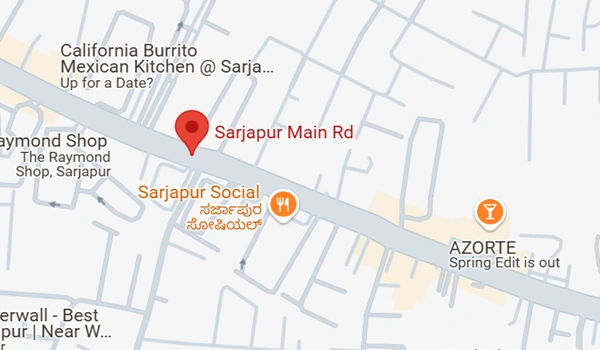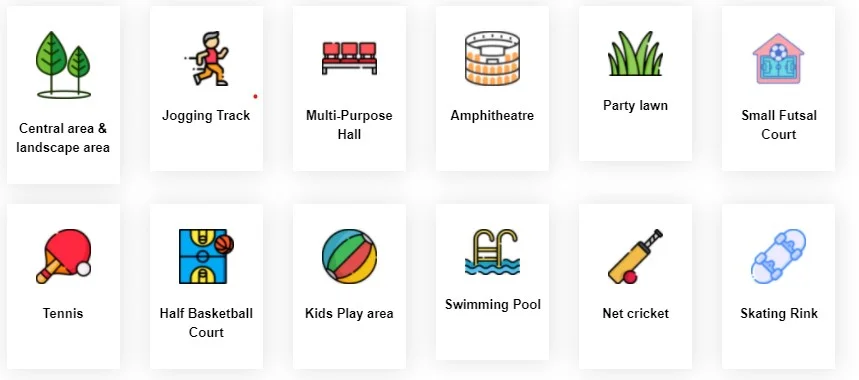Fernvale @ The Prestige City is a modern high-rise apartment project by Prestige Group on Sarjapur Road, East Bangalore. Part of the well-planned Prestige City township, it covers 25 acres and offers 2 and 3 BHK apartments. The elegant towers have G+19 floors and feature green spaces, modern amenities, and a peaceful living environment. Residents enjoy luxury, convenience, and a serene community in this thoughtfully designed enclave.

Development Type |
Apartment |

Project Location |
Sarjapur Road |

Total Land Area |
25 Acres |

No. of Units |
1119 Units |

Total No. of Floors |
G+19 floors |

Project Status |
Prelaunch |

Unit Variants |
2 & 3 BHK |

Possession Time |
On Request |

Rera Approval |
On Request |
Located on Sarjapur Road, Fernvale @ The Prestige City enjoys excellent connectivity to major employment and lifestyle hubs in East Bangalore. Residents have quick access to key areas like Whitefield, Varthur, Electronic City, and the Outer Ring Road (ORR), making daily commutes hassle- free. The Purple Line Metro stations nearby further enhanced connectivity. The neighborhood is well-served by reputed schools, tech parks, shopping malls, healthcare facilities, and entertainment zones, making it a good location for families, professionals, and investors alike.
The master plan of Fernvale @ The Prestige City emphasizes a balanced lifestyle with a perfect mix of open spaces and built-up areas. Over 80% of the township is dedicated to landscaped gardens, green zones, and serene community spaces, ensuring a peaceful living environment away from the city’s hustle. The towers are carefully positioned to ensure privacy while maintaining easy access to amenities. Wide internal roads and pedestrian-friendly pathways make movement within the community smooth and safe. The overall design encourages healthy, sustainable, and community- oriented living.
The project offers two main configurations tailored to suit different family needs. The 2 BHK flats have a built-up area of approximately 1250 sq. ft., while the 3 BHK homes span around 1550 sq. ft. The layouts have been carefully planned to maximize natural light, ventilation, and functional space utilization. Every home includes spacious living and dining areas, comfortable bedrooms, well- designed kitchens, and utility spaces, making daily living both practical and elegant. The simple yet modern layouts cater to contemporary lifestyles while remaining easy to maintain.
| Unit Type | Floor area | Price Range |
|---|---|---|
| 2 BHK | 1250 sq ft | Rs. 79 Lakhs |
| 3 BHK | 1550 sq ft, | Rs. 89 Lakhs |
Apartments at Fernvale @ The Prestige City are competitively priced, offering excellent value for money given the premium location, spacious layouts, and township amenities. For those seeking a premium home in a thriving locality, this project provides an affordable yet upscale living option.
The community is carefully designed to provide a well-rounded lifestyle with a host of modern amenities. The project has a swimming pool, fully equipped gym, elegant clubhouse, and dedicated children’s play areas, all set amidst lush green surroundings. Walking tracks, landscaped gardens, and leisure zones encourage a healthy and active lifestyle for various age groups. Round-the-clock security, power backup, and maintenance services ensure a safe and hassle-free living experience within the enclave.
Doors
Flooring
Vitrified Tiles
Walls
Ceramic Tiles
Fittings
Others
Fernvale @ The Prestige City has received positive feedback from both homeowners and investors. Buyers appreciate its strategic location on Sarjapur Road, which connects seamlessly to IT hubs, educational institutions, and shopping centers. The spacious Vaastu-compliant layouts, competitive pricing, and ready-to-move-in status make it a preferred choice for families. Many reviews highlight the well-maintained green surroundings and the overall township planning, which offer a modern yet serene living experience. It is considered a smart investment opportunity as well as an ideal residence for end-users.
It is located inside The Prestige City township on Sarjapur Road, East Bangalore.
Prices start at ₹79 Lakhs for a 2 BHK and ₹89 Lakhs for a 3 BHK apartment.
The 2 BHK units are around 1250 sq. ft., while 3 BHK apartments measure 1550 sq. ft.
The project offers 1,119 well-designed apartments within the enclave.
Yes, Fernvale @ The Prestige City is RERA-approved, and the registration number is available on request.
Prestige Group is one of India’s leading real estate developers, known for delivering quality homes across major cities. With over three decades of expertise and iconic projects in Bangalore, Mumbai, Hyderabad, Chennai, and Kochi, Prestige is a name trusted by thousands. The group is known for excellence, innovation, and timely delivery, with landmark residential and commercial properties across the country.
Disclaimer: Any content mentioned in this website is for information purpose only and Prices are subject to change without notice. This website is just for the purpose of information only and not to be considered as an official website.
|
|












