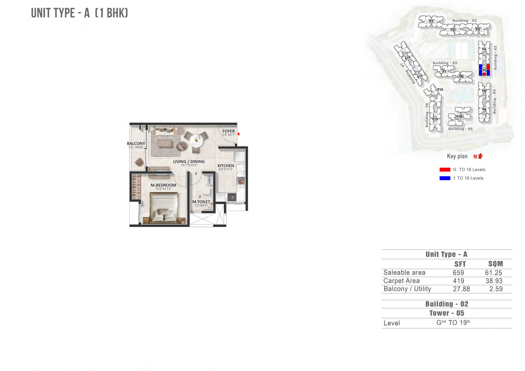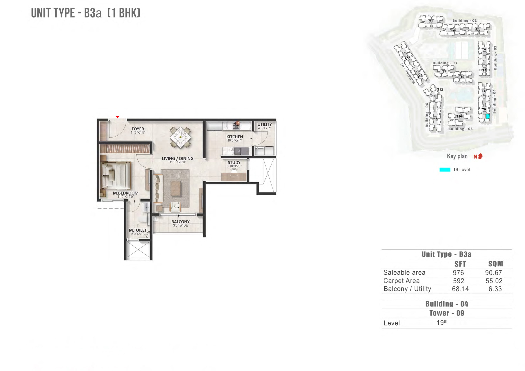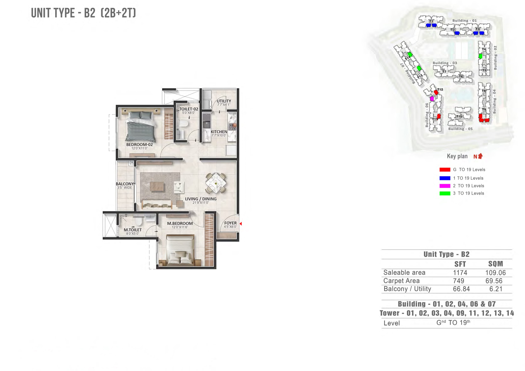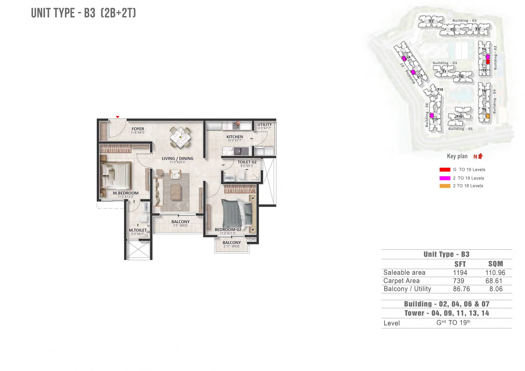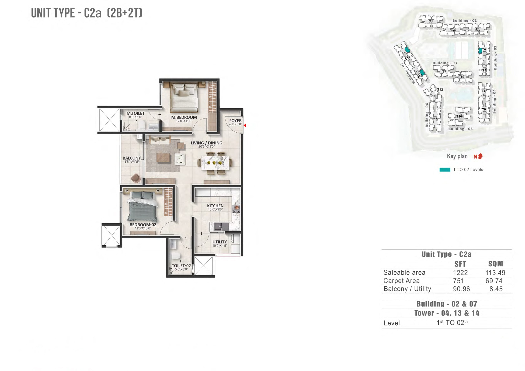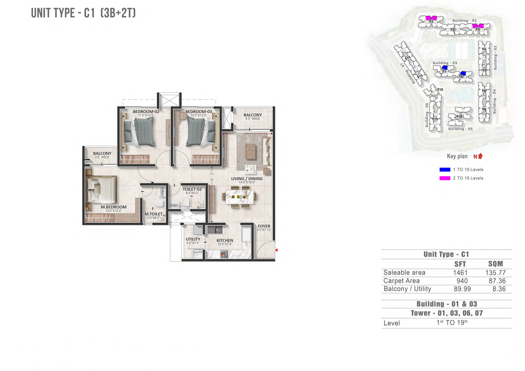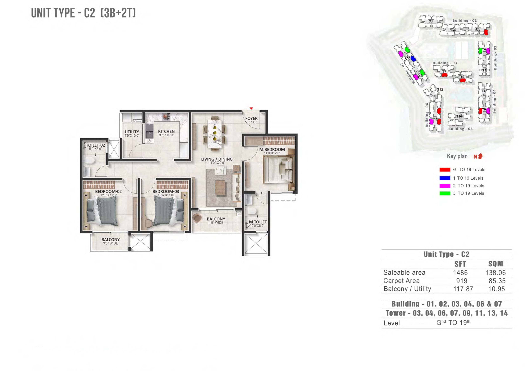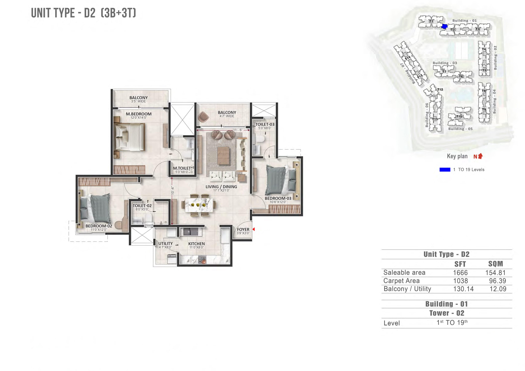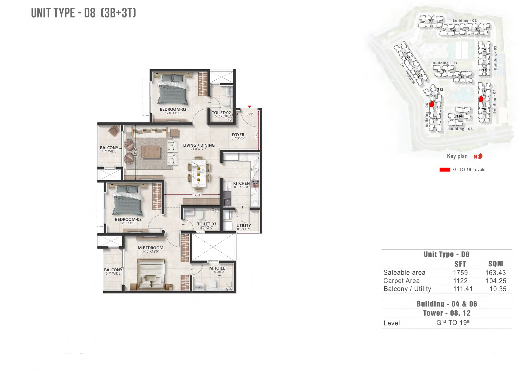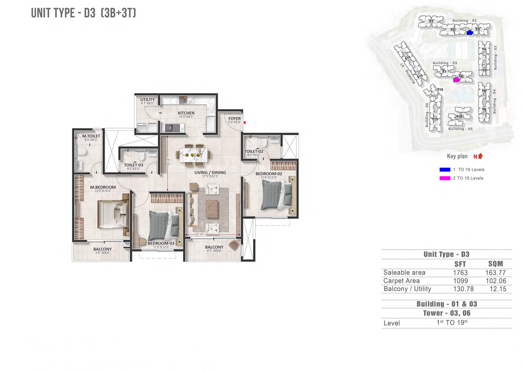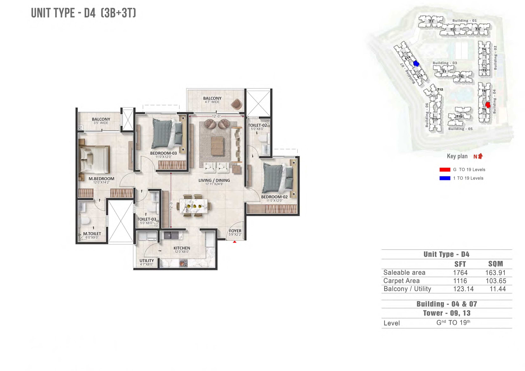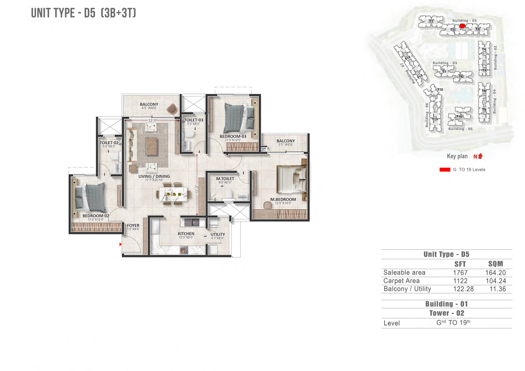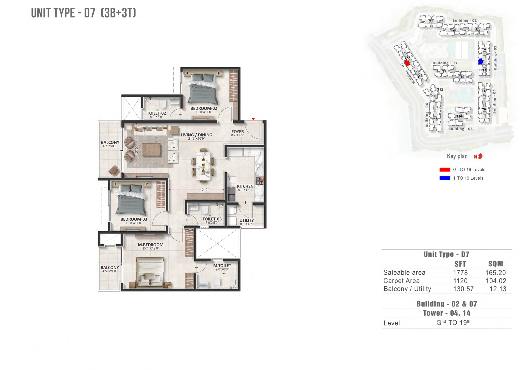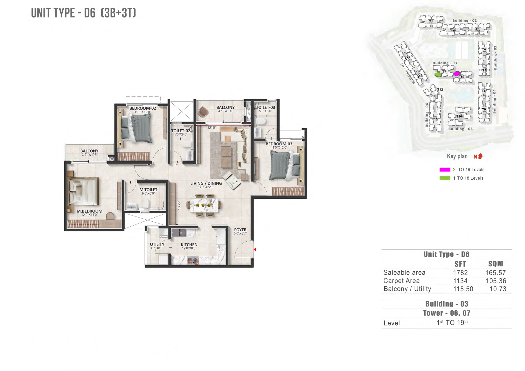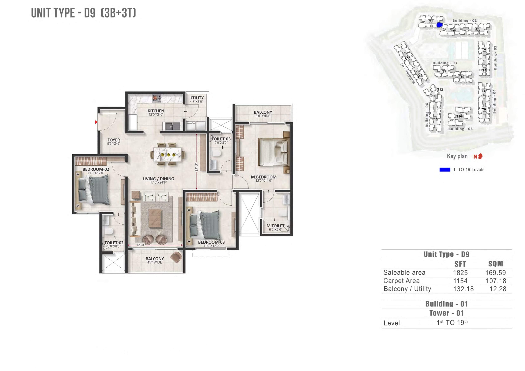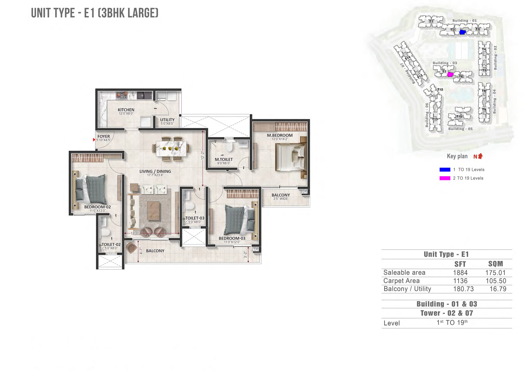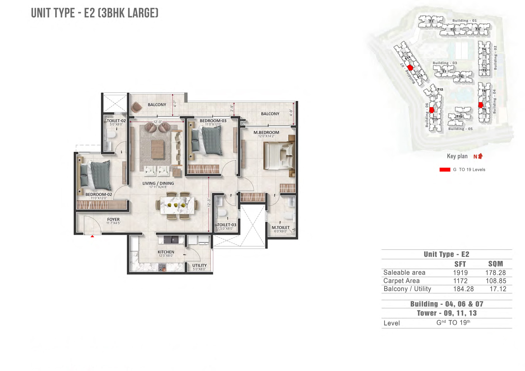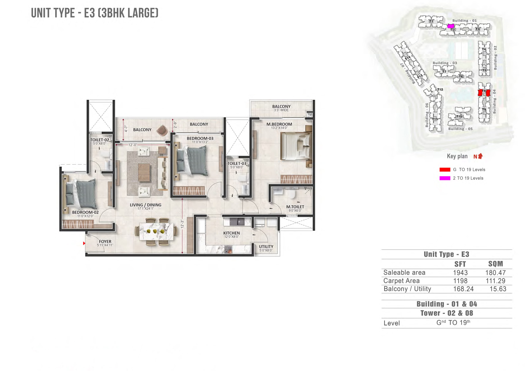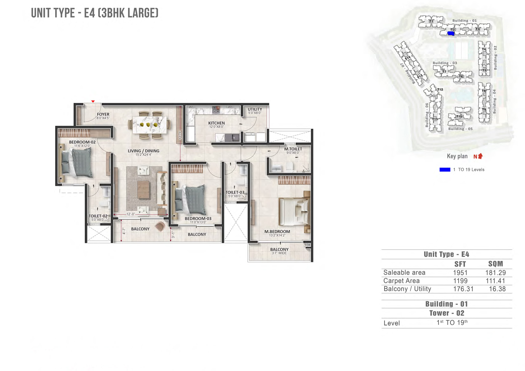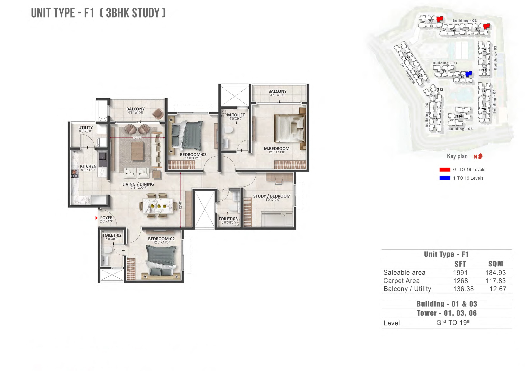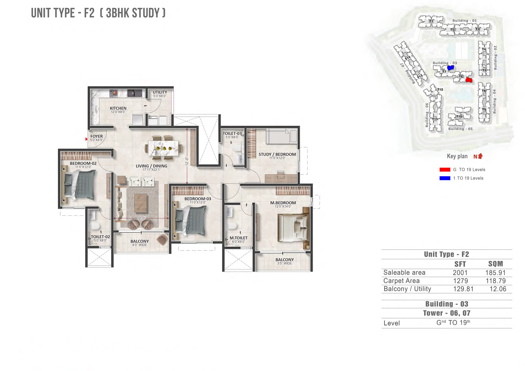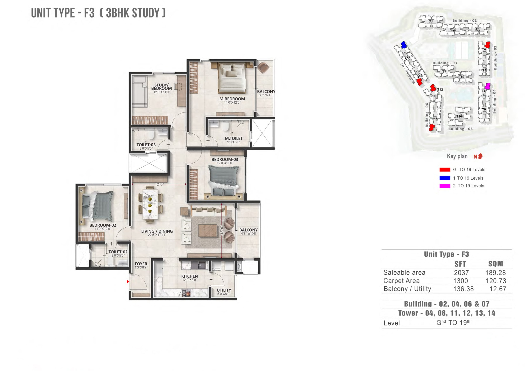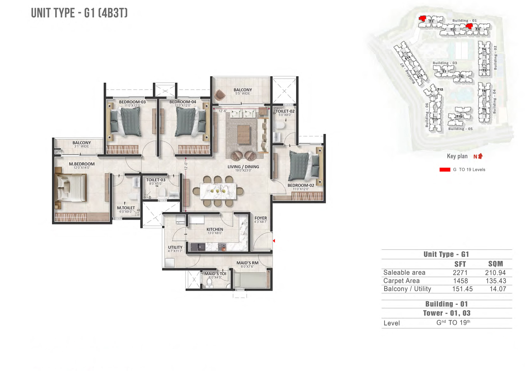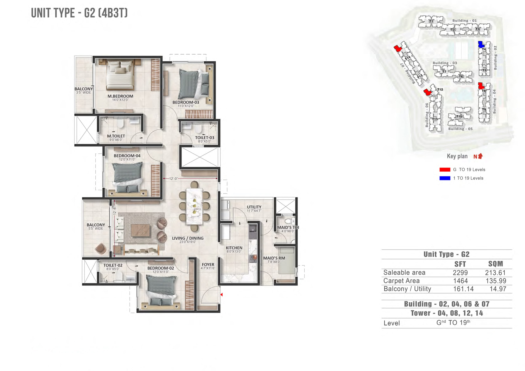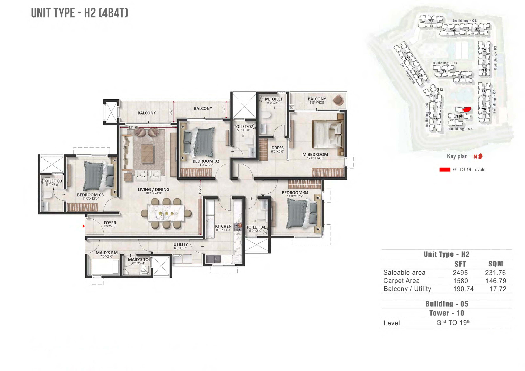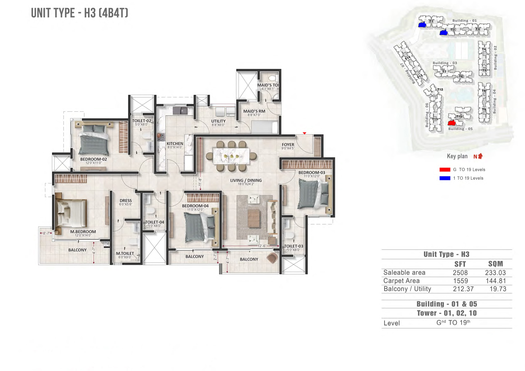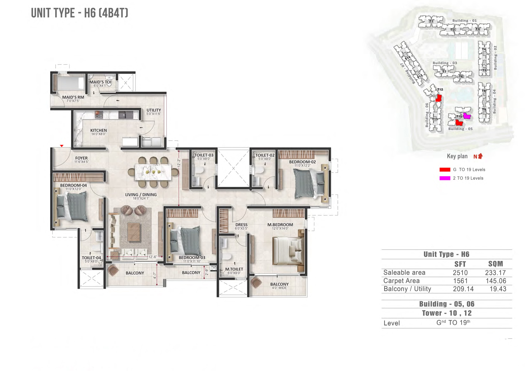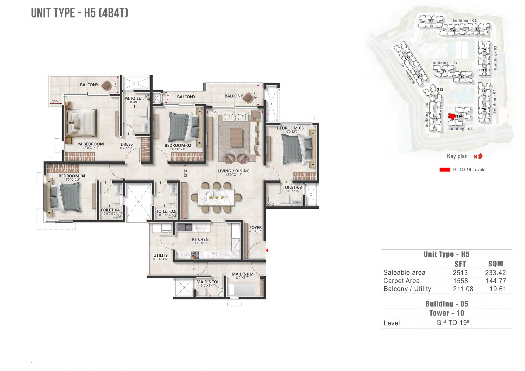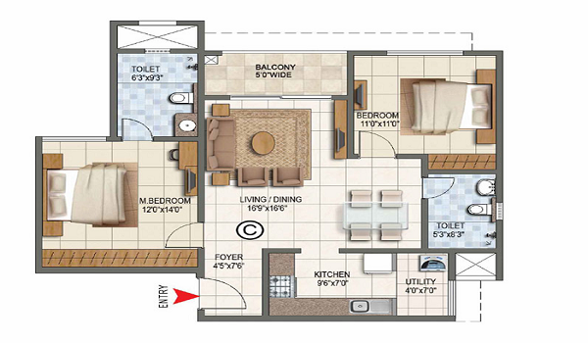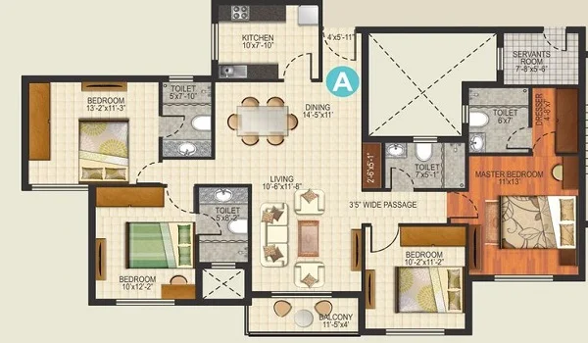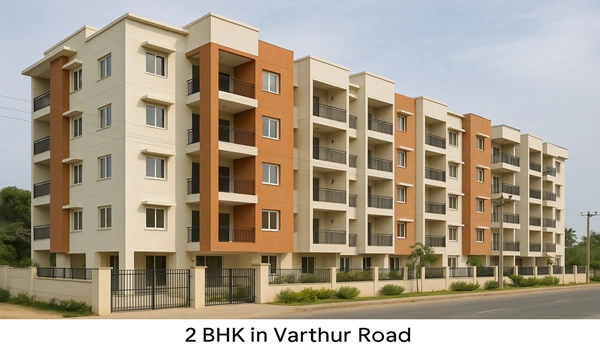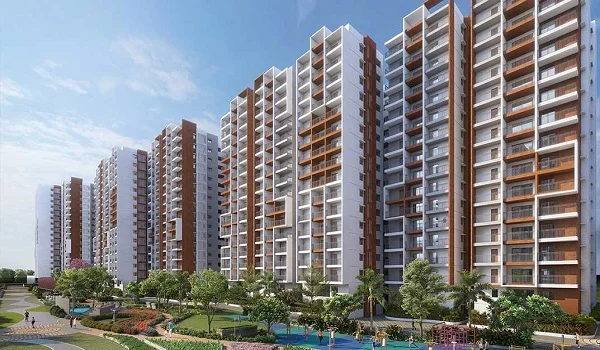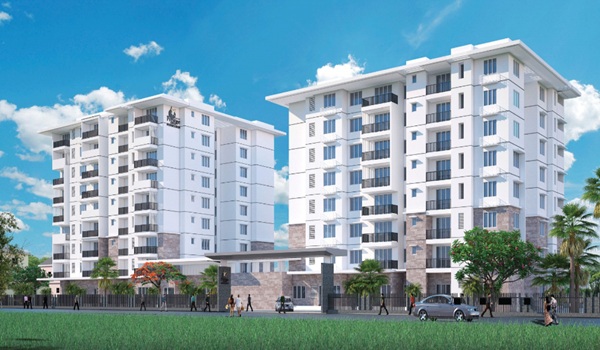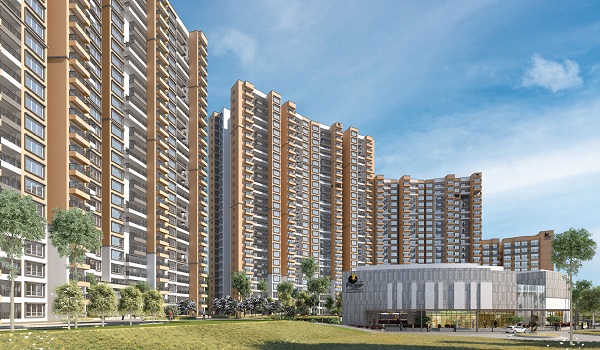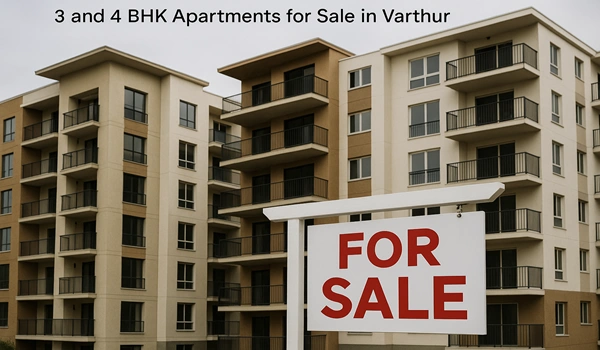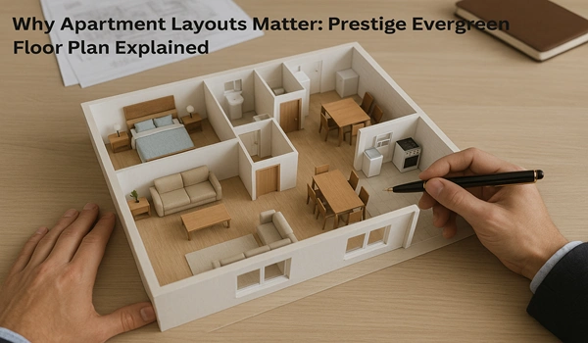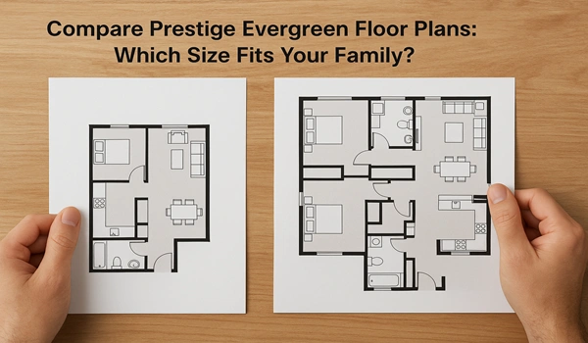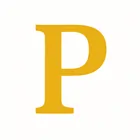The Prestige Evergreen Floor Plan showcases a collection of smartly optimized 1, 2, 3, 3 BHK + Study, and 4 BHK premium apartments crafted for modern urban living. Spread across 14 high-rise towers of G+19 floors, the project offers over 2,000 well-planned homes inside the iconic 108-acre Prestige Raintree Park township at Varthur – Whitefield.
Prestige Evergreen’s layout philosophy focuses on high carpet efficiency, Vaastu compliance, zero space wastage, and the perfect balance of comfort, luxury, and functionality.
Types of Prestige Evergreen Floor Plans
There are five types of floor plan layout options available in Prestige Evergreen to choose from. Below is a list of floor plan types:
- 1 BHK Apartments Plans – 659 sq. ft. to 976 sq. ft.
- Compact homes designed for young professionals and small families.
- 2 BHK Apartments Plans – 1174 sq. ft. to 1504 sq. ft.
- Functional layouts with spacious bedrooms, a kitchen, and living areas.
- 3 BHK Apartments Plans – 1461 sq. ft. to 1951 sq. ft.
- Designed for families needing an additional workspace or study zone for hybrid working lifestyles.
- 3 BHK + Study apartments Plans – 1991 sq. ft. to 2037 sq. ft.
- Ideal for growing families, offering extra space with multiple balconies.
- 4 BHK Apartments Plans – 2271 sq. ft. to 2513 sq. ft.
- Large premium homes with expansive living spaces, luxury features, and stunning views.
Detailed Floor Plan Features
A floor plan is a scaled blueprint that shows room dimensions, proportions, and how space flows within your home. Prestige Evergreen offers 2D & 3D floor plans, allowing buyers to visualize:
- Room sizes & dimensions
- Balcony orientation
- Natural light flow
- Furniture placement
- Usable carpet area
- Privacy zones
These layouts are especially crafted for professionals near Whitefield Tech Parks, making them perfect for working couples, nuclear families, and premium-home buyers.
Unit-wise Floor Plan Details
Prestige Evergreen 1 BHK floor plan
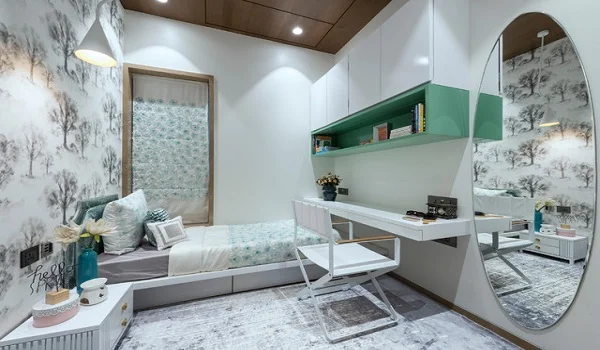
The One Bedroom Floor Plan at Prestige Evergreen is thoughtfully designed with a spacious bedroom, living and dining area, modern kitchen, utility space, and a balcony. These compact yet cosy homes are ideal for singles, young professionals, and small families, offering comfort, functionality, and affordability. Size Range: 659 sq. ft. to 976 sq. ft. The layout of a one-bedroom flat has
- A kitchen with attached utility,
- A balcony,
- A bedroom,
- a living room and
- a bathroom.
Prestige Evergreen 2 BHK floor plan
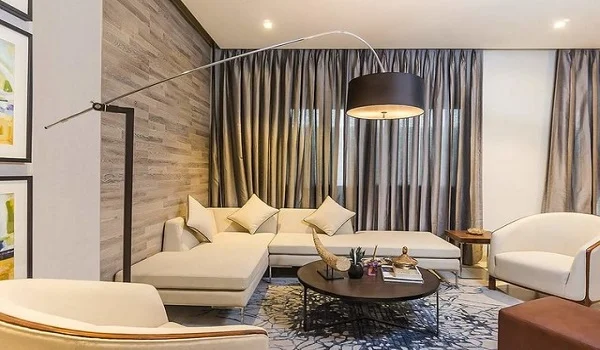
The 2 BHK floor plan includes two spacious bedrooms, a living and dining area, modular kitchen, attached bathrooms, and balconies. Perfect for nuclear families, it combines functionality with modern design for everyday convenience. Size Range: 1174 sq. ft. to 1504 sq. ft. The layout of a two-bedroom flat has
- A Master bedroom
- A guest bedroom
- 1 or 2 balconies
- A kitchen with attached utility
- A big living space
- 1 or 2 attached bathrooms.
Prestige Evergreen 3 BHK Floor Plan
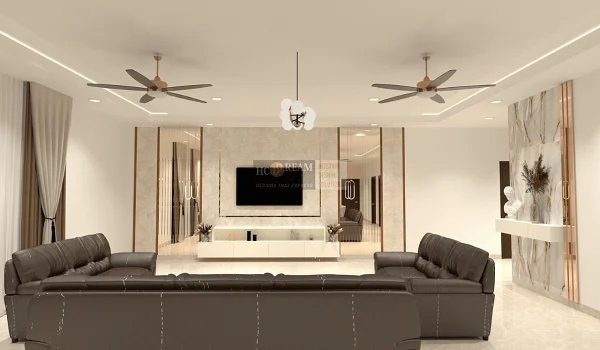
The 3 BHK floor plan offers three well-planned bedrooms, large living and dining areas, a kitchen with utility, and multiple balconies. Designed for growing families, these homes provide ample space, natural light, and ventilation. Size Range: 1461 sq. ft. to 1951 sq. ft. The layout of a three-bedroom flat has
- A big living room
- a kitchen with attached utility
- 2 or 3 balconies
- 3 bedrooms
- 3 bathrooms
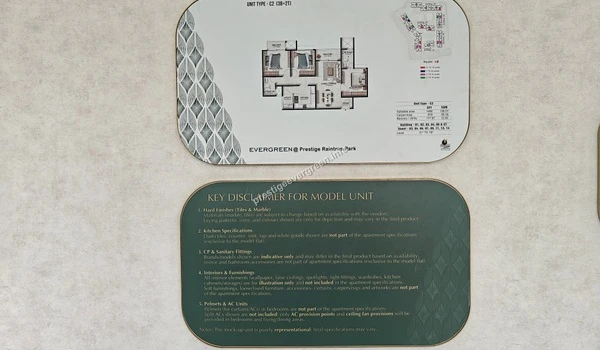
3 BHK Unit Plan
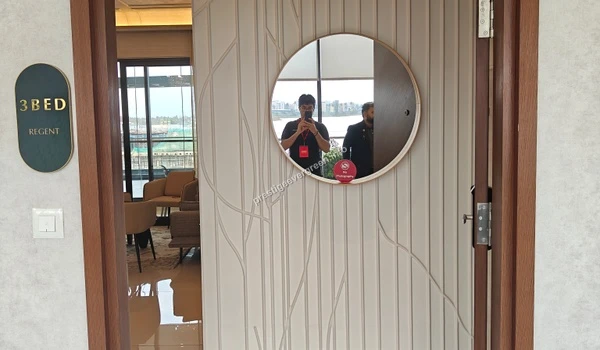
Model Unit Entrance
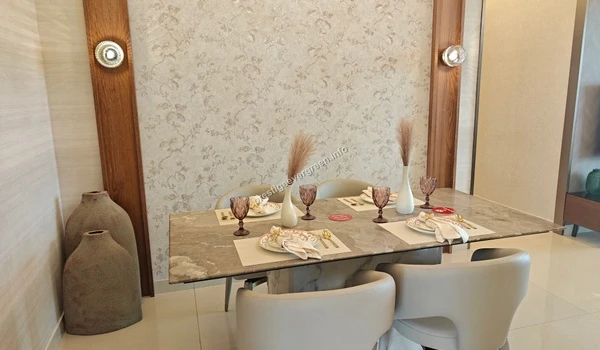
Dining Area Interior
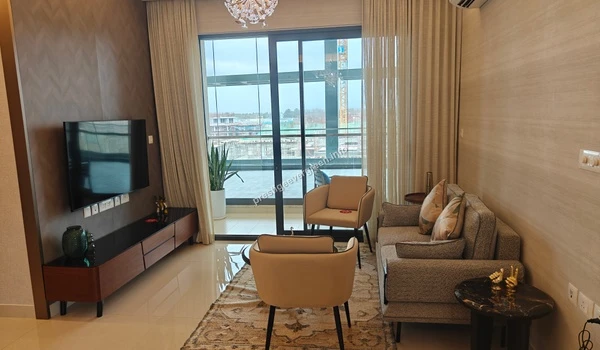
Living Room Interior
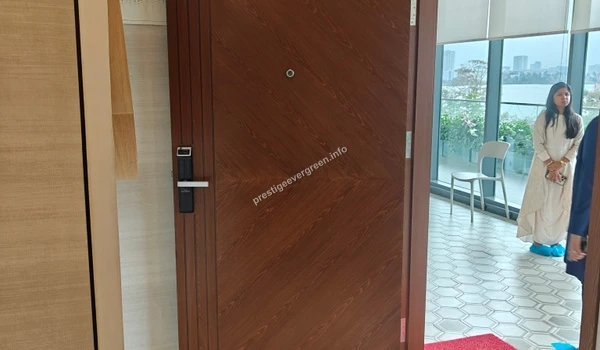
Main Entrance Door
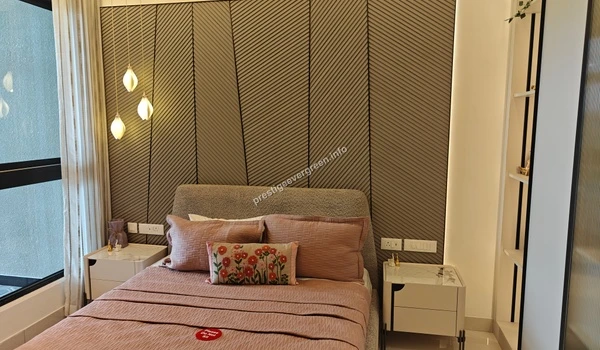
3 BHK Bedroom Design
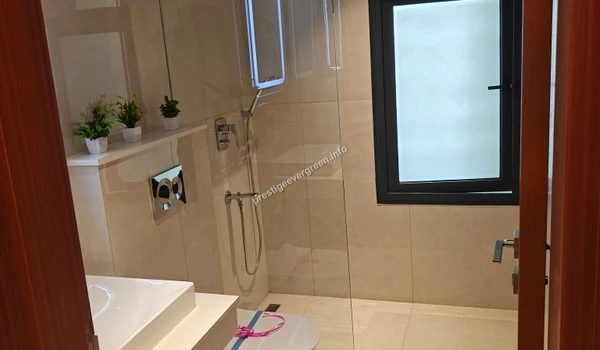
Bathroom Interiors
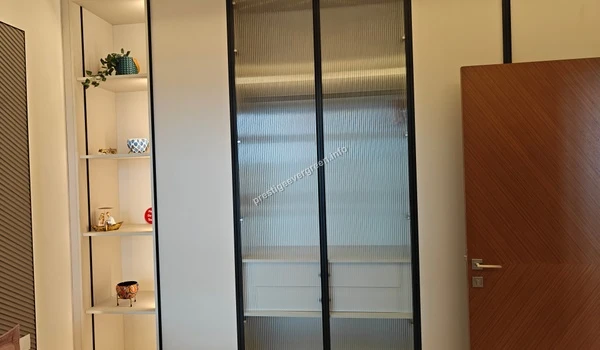
Wardrobe Design
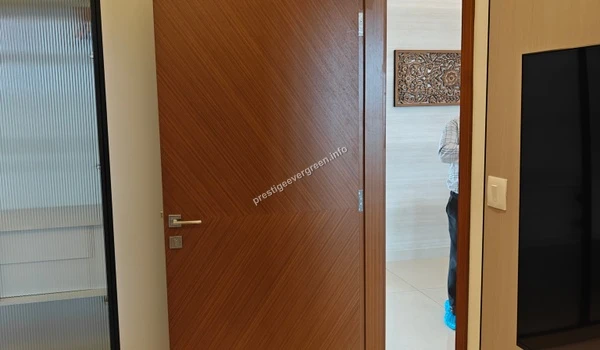
Internal Door
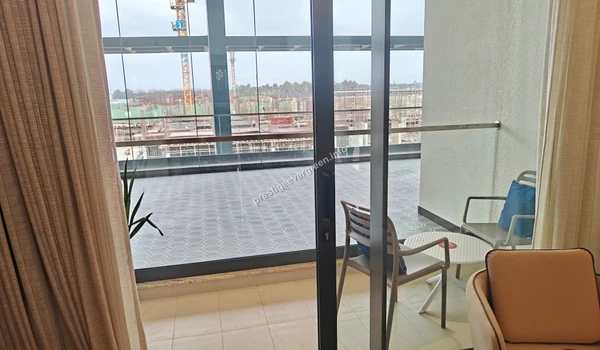
Private Balcony View
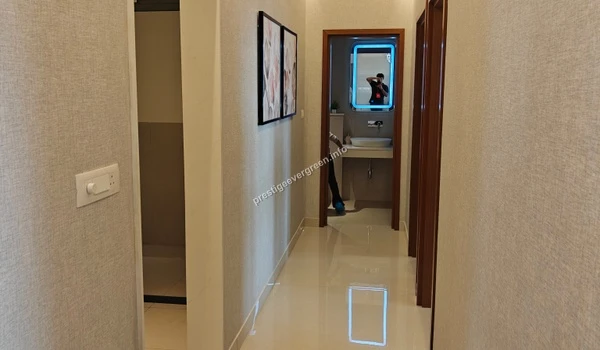
Internal Hallway
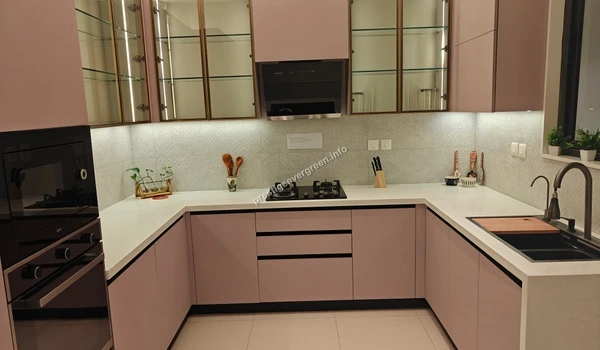
Modular Kitchen Design
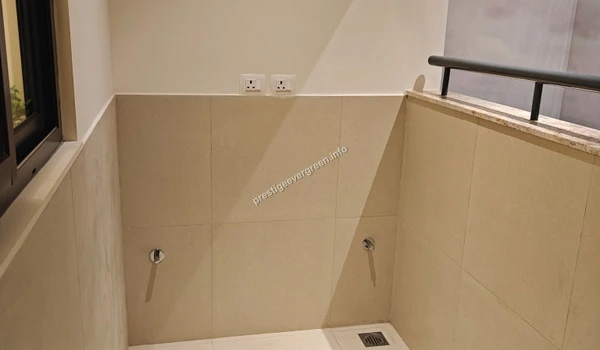
Apartment Utility Area
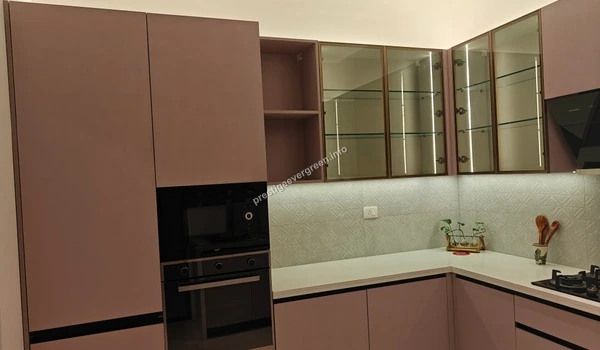
Kitchen Cabinetry
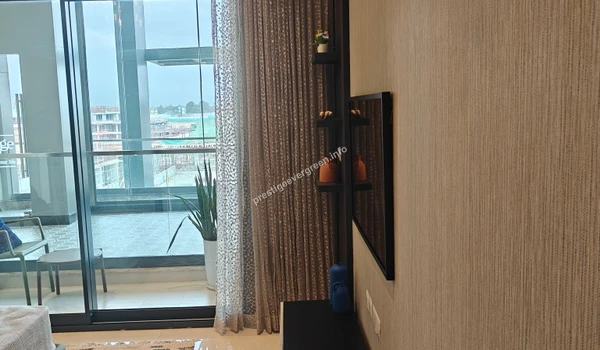
Living Area View
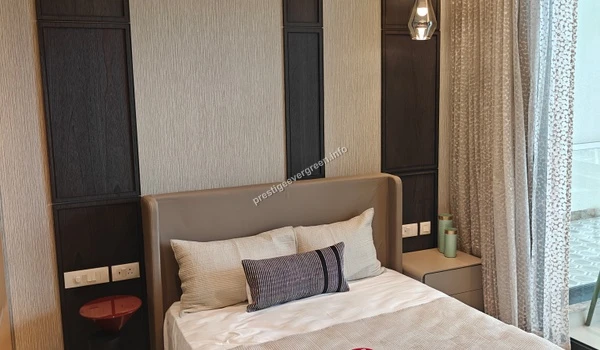
Secondary Bedroom
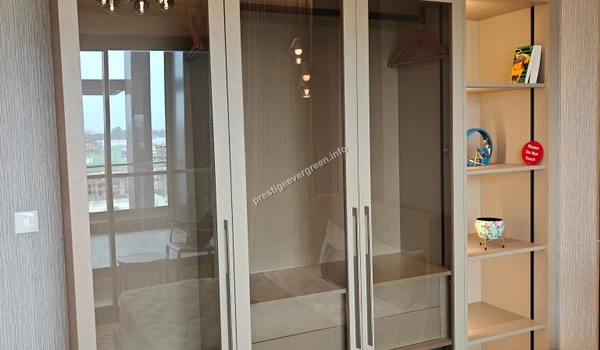
Bedroom Wardrobe View
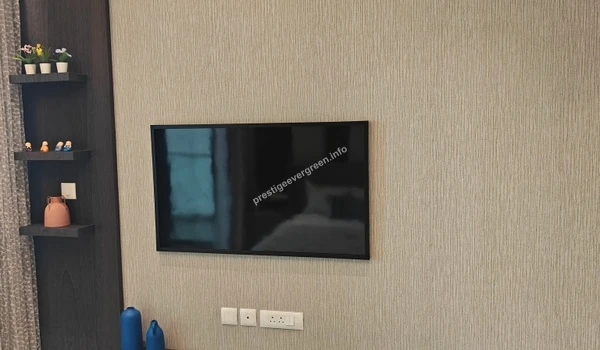
Bedroom TV Unit
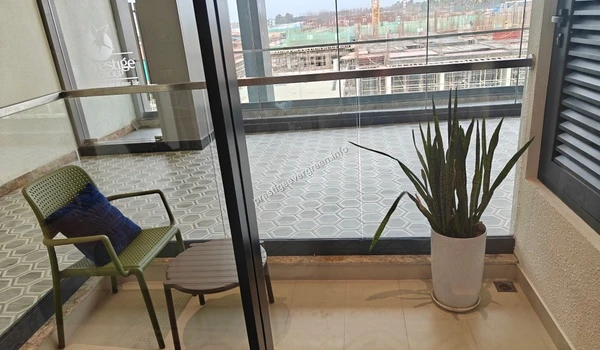
Balcony Area View
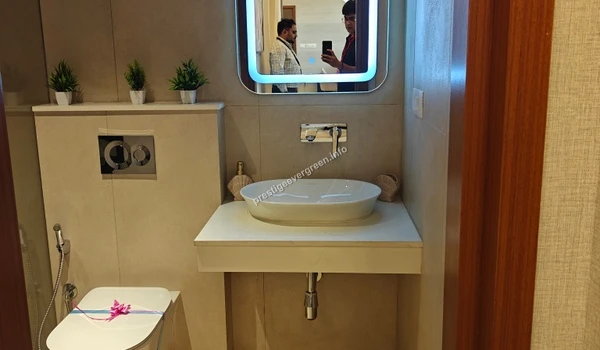
Wash Basin Design
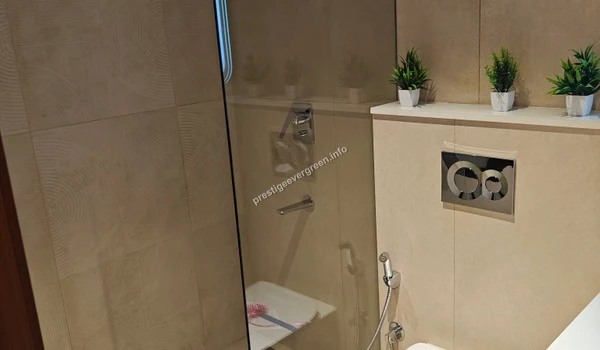
Wash Basin View
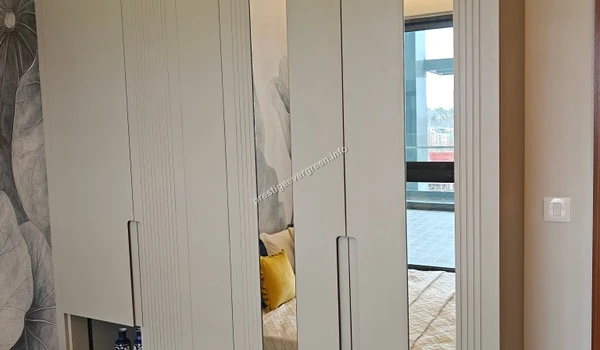
Mirrored Wardrobe Design
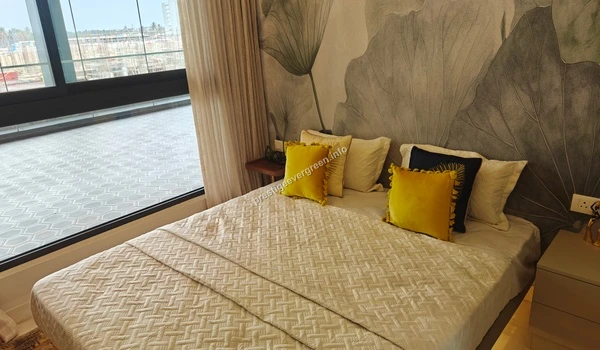
Master Bedroom Design
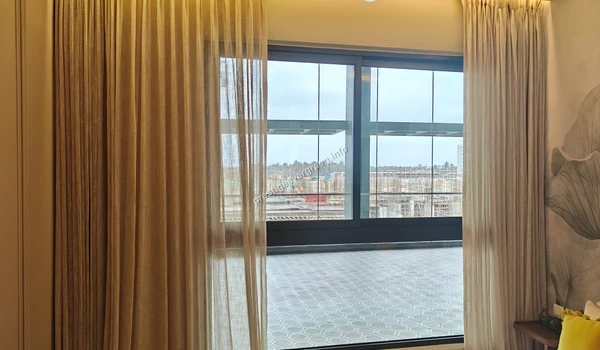
Bedroom Window Curtains
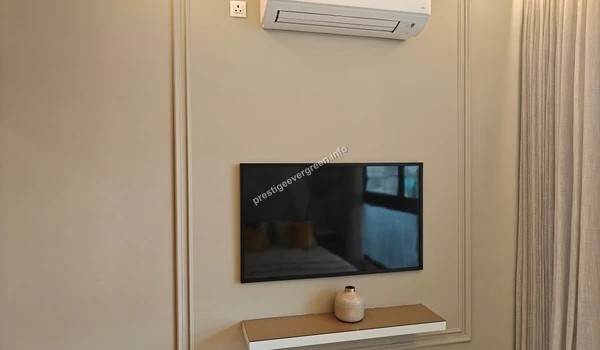
Master Bedroom AC View
Prestige Evergreen 4 BHK Floor Plan

The 4 BHK floor plan at Prestige Evergreen is crafted for large families seeking luxury and space. It includes four bedrooms, expansive living and dining areas, a modern kitchen, a utility, and wide balconies with premium views, ensuring comfort and exclusivity. Size Range: 2271 sq. ft. to 2513 sq. ft. The layout of a four-bedroom flat has
- A big living room
- a kitchen with attached utility
- 3 or 4 balconies
- 4 bedrooms
- 4 bathrooms
Ventilation, Facing & Orientation Options
Homes are available in:
- East-facing
- North-facing
- West-facing
- Lake-facing (premium units)
The tower spacing ensures:
- Cross-ventilation
- Daylight access
- Privacy between units
Balconies Designed as Open-Air Lounges
Balconies are optimized to act like peaceful lounge spaces where:
Mornings start with sunshine over Varthur Lake, and evenings feel longer with cool garden breezes.
Perfect for coffee, relaxation, and family time.
Tower & Floor Distribution
- 14 towers
- G+19 floors
- 2 basements for parking
- Low-density planning
- Wide gaps between blocks for privacy, airflow & sunlight
Prestige Evergreen Floor Plan – Price Ranges
| Unit Type | Size | Price |
|---|---|---|
| 1 BHK | 650 sq ft. to 700 sq ft. | Rs 1.1 Cr* onwards |
| 2 BHK | 1100 sq ft. to 1250 sq ft. | Rs 1.9 Cr* onwards |
| 3 BHK | 1450 sq ft. to 1900 sq ft. | Rs 2.3 Cr* onwards |
| 4 BHK | 2924 sq ft. to 2968 sq ft. | Rs. 4.1 Cr* Onwards |
Model Apartments / Demo Flats
Demo flats will be available for viewing after the official project launch on 9 January 2026.
Why Prestige Evergreen Floor Plans Stand Out
- High carpet efficiency (zero waste)
- Spacious balconies
- Vaastu-compliant layouts
- Multiple facing options
- Low-density tower planning
- Lake-view premium layouts
- Options with study room + maid’s room
