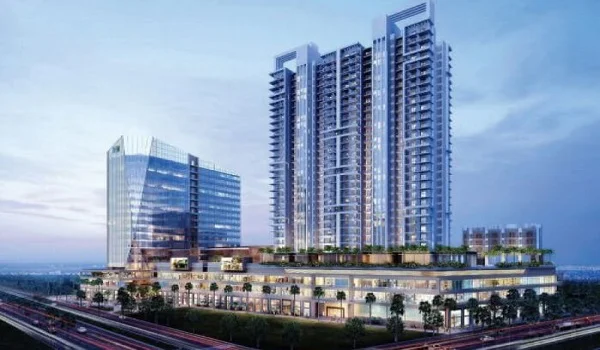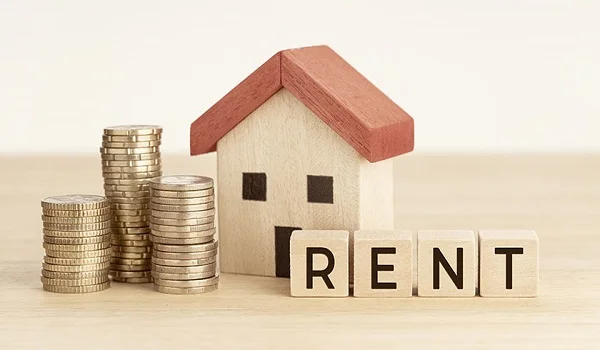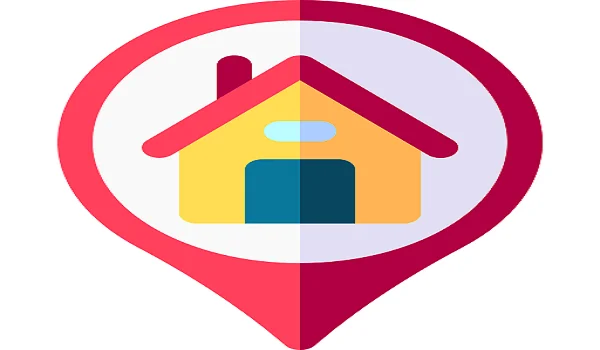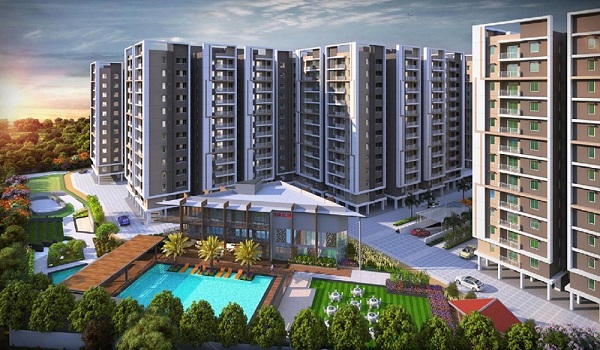Prestige Evergreen Photos
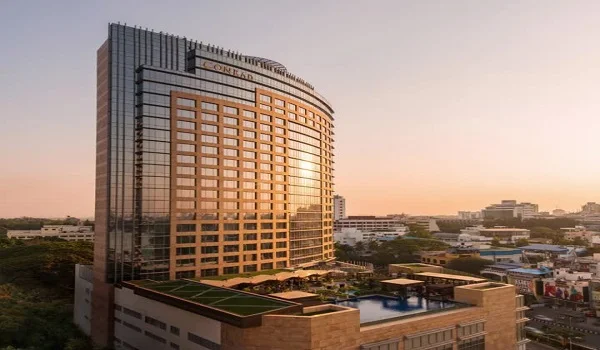
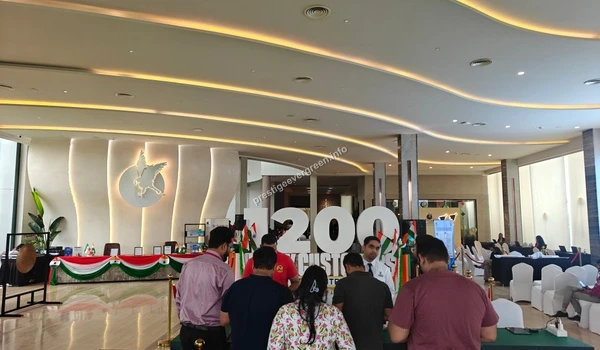
Prestige Evergreen Site Office Reception
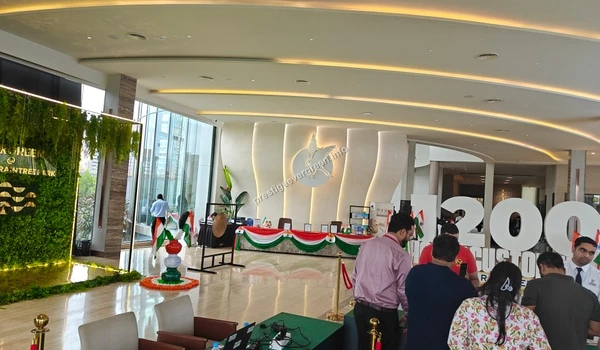
Prestige Evergreen Office Lounge
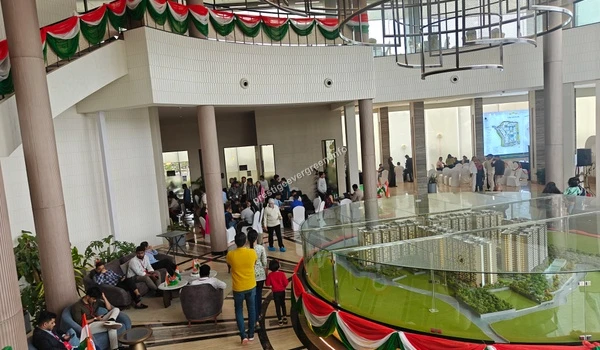
Prestige Evergreen Project Model
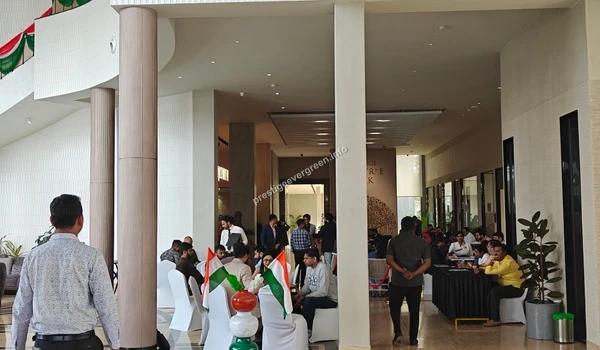
Prestige Evergreen Customer Consultation
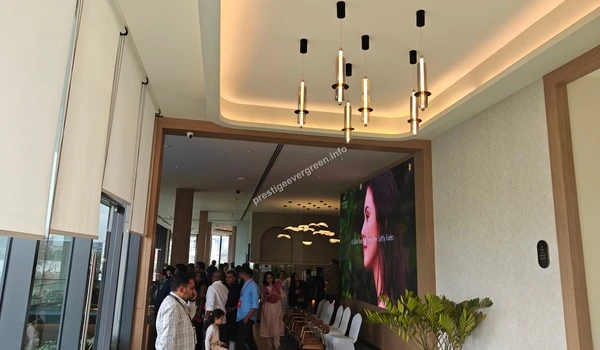
Prestige Evergreen Lobby View
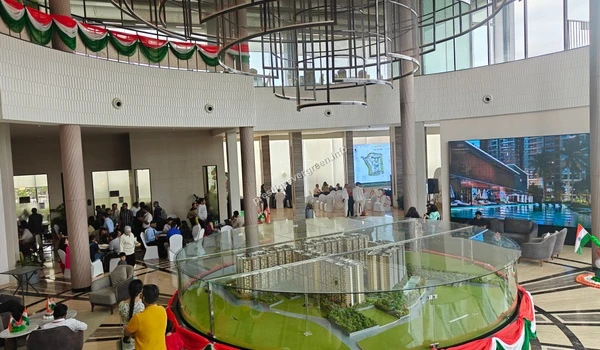
Prestige Evergreen Visit Reception
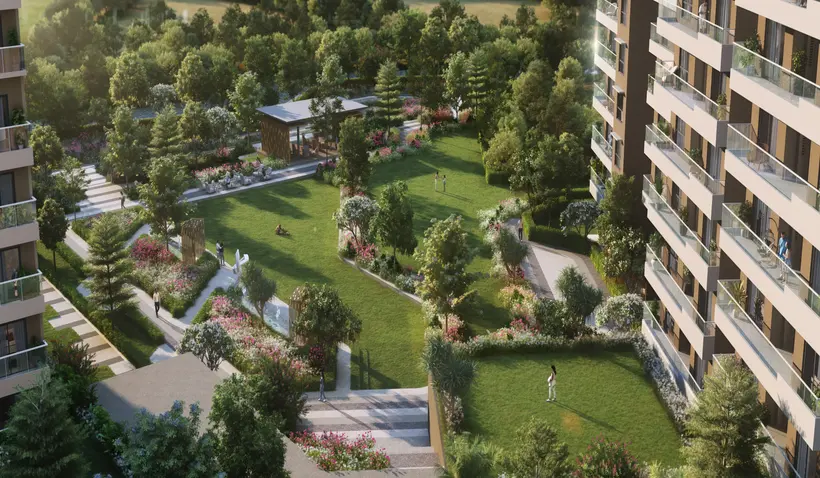
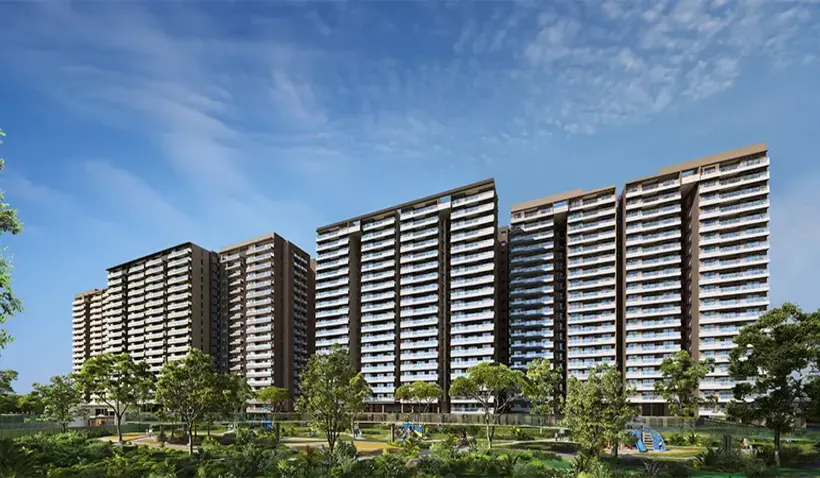
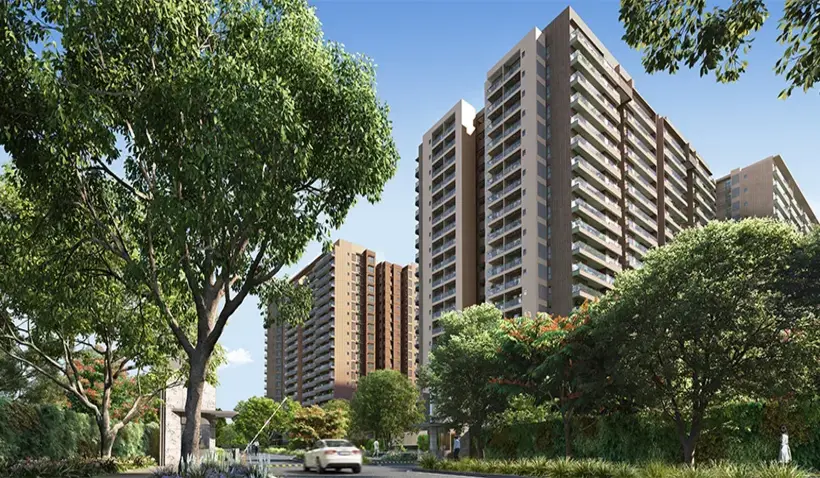
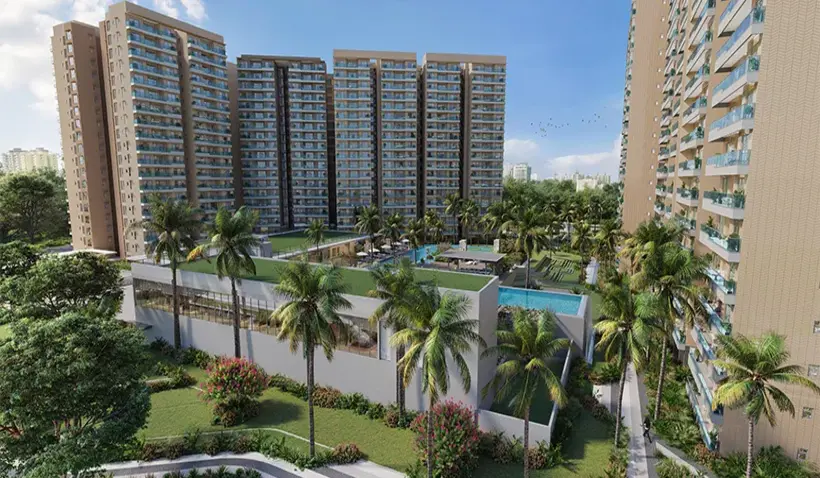
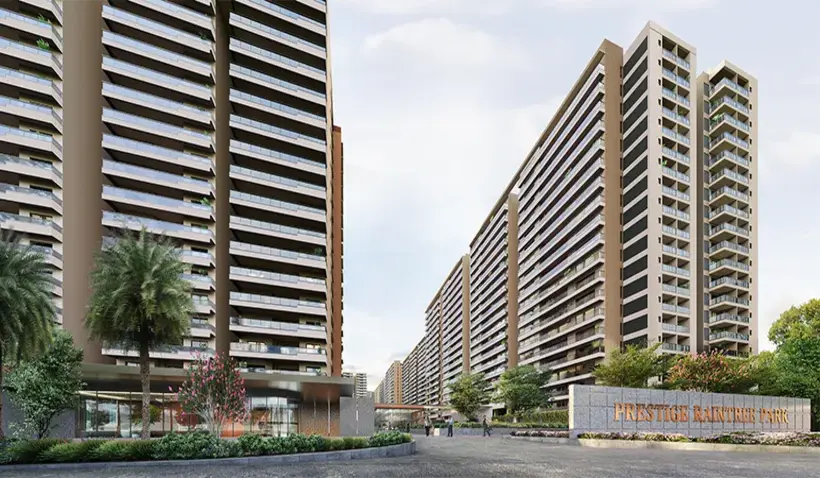
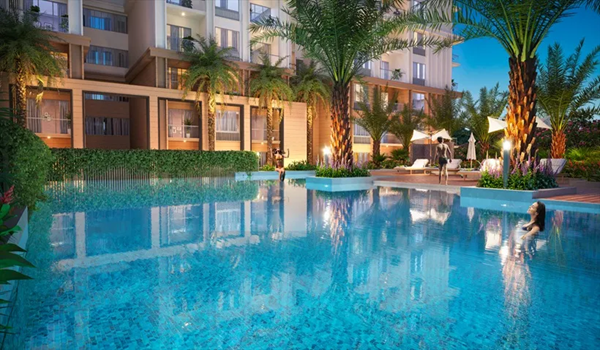
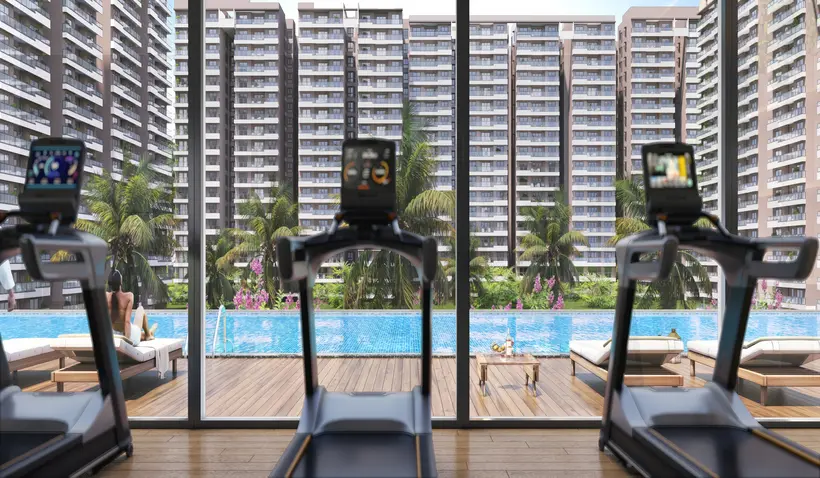
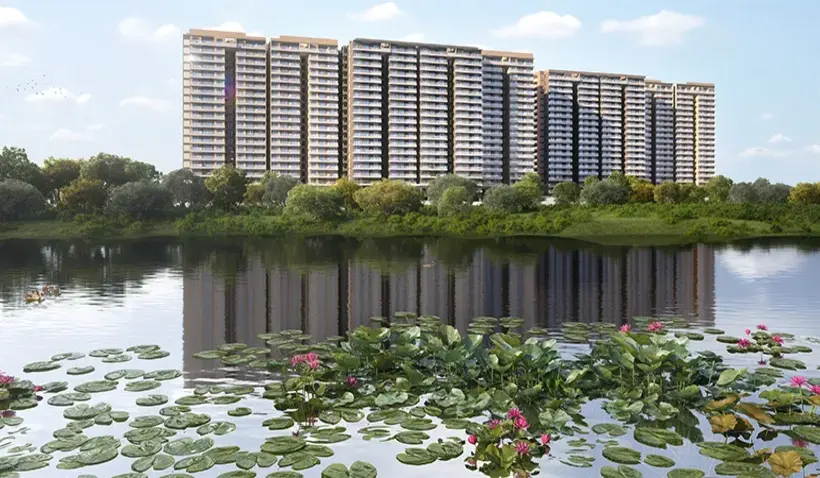
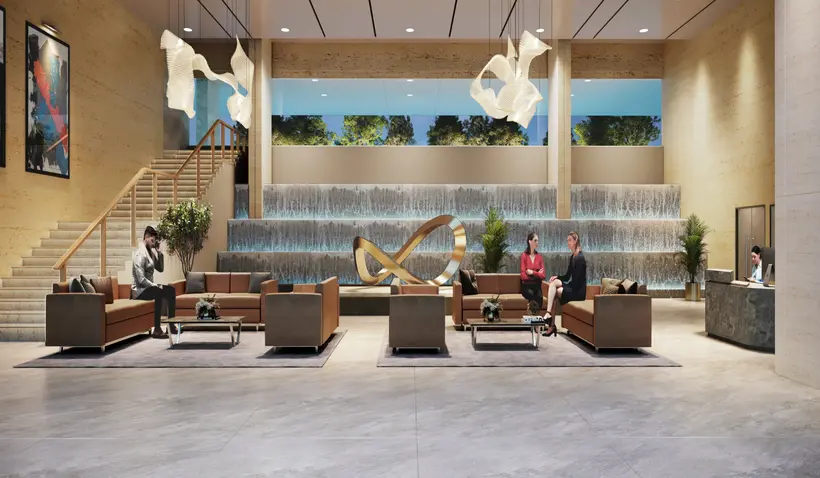
Prestige Evergreen photos help buyers explore the project online. These images show the apartments, interiors, amenities, and open spaces. They help homebuyers visualize the project even before visiting, giving a clear understanding of the layout, design, and township ambiance. They make it easy for buyers to understand the layout and choose the right unit based on availability.
These real images of Prestige Evergreen Varthur also highlight the project’s current construction status, from foundation to finishing stages, helping investors track real-time progress and build confidence in the development.
These images also include photos of the amenities in Prestige Evergreen Whitefield, such as gardens, play areas, a parking lot, sports areas, a kids' playground, a clubhouse with many indoor amenities, and more. The project also features shopping centers and commercial areas, which provide lush, green surroundings that provide a tranquil mood.
The photos also capture the surroundings of Prestige Evergreen Bangalore, showcasing nearby lifestyle hubs like schools, shopping centers, and entertainment zones around Whitefield and Varthur Road. This gives buyers a complete sense of the neighborhood where the project is located.
Investors and potential buyers can view images of the project site and its amenities on the Photos page of the project. The images capture every project part from various views, and the model house showcases the amazing exterior and interior design.
Exterior Photos
The exterior images of Prestige Evergreen showcase the modern architecture, tall residential towers, grand entrance gateways, and landscaped open spaces. These high-resolution images reflect the premium design and luxury appeal of the project, situated within the 125+ acre Prestige Raintree Park Township on Varthur Main Road, Whitefield.
The images feature:
- Stunning tower elevations
- Driveways, parking zones, and green boulevards
- Designer water features and sculptures
- Wide internal roads and tree-lined avenues
Interior Photos
Interior photos give a glimpse into the spacious layouts and stylish finishes of the apartments. From modular kitchens, modern bathrooms, to elegant living areas, every detail is captured.
These visuals include:
- 3, 3.5, 4, and 5 BHK sample apartment interiors
- Bedrooms with natural lighting and ventilation
- Sleek wardrobes and premium fittings
- Balcony views and utility areas
Amenities in Photos
Prestige Evergreen boasts 50+ luxurious amenities, all captured in beautiful visuals. These images help users understand the lifestyle they can expect.
The amenities gallery includes:
- Clubhouse with indoor games, gym, spa, and lounge
- Outdoor stadiums, tennis courts, and skating rinks
- Children's play zones and senior citizen parks
- Yoga decks, jogging paths, and meditation gardens
- Swimming pools with sun decks and leisure pavilions
Construction Progress Photos
Updated regularly, these photos track the construction status of Prestige Evergreen — from foundation to superstructure stages. These real-time images provide transparency and help investors stay informed.
- Photos of block-wise construction
- Foundation, podium, and lift core updates
- Machinery, safety practices, and progress timelines
All Prestige Evergreen photos are updated frequently to reflect the latest construction progress. Buyers can rely on these real-time visuals to track development stages and ensure complete transparency throughout the project timeline.
All Prestige Evergreen images are available in 4K and HD resolution on the official gallery page and can also be found in the downloadable project brochure PDF. A virtual tour of the model apartment are also available, offering an immersive walk-through experience of the project.
Why These Photos Matter
- Helps visualize apartment layouts and township planning
- Builds buyer confidence with visual proof
- Allows comparison with other nearby properties
- Offers insights into Prestige’s construction quality
- Assists in unit selection based on real images
- Great for remote buyers or NRIs
The photos of Prestige Evergreen are not just images—they’re a window into the project’s luxury, lifestyle, and long-term value. Whether you’re an end-user or investor, these visuals serve as an important tool to understand the scope, scale, and sophistication of this prestigious development in East Bangalore.
The beauty of Prestige Evergreen can be seen in its official photos gallery. As Phase 2 of the iconic Prestige Raintree Park township, this pre-launch project showcases world-class architecture and design excellence in East Bangalore.
Prestige Evergreen RERA No: PRM/KA/RERA/1251/446/PR/010126/008374
Disclaimer: Any content mentioned in this website is for information purpose only and Prices are subject to change without notice. This website is just for the purpose of information only and not to be considered as an official website.
© 2026 All rights reserved
|
|
