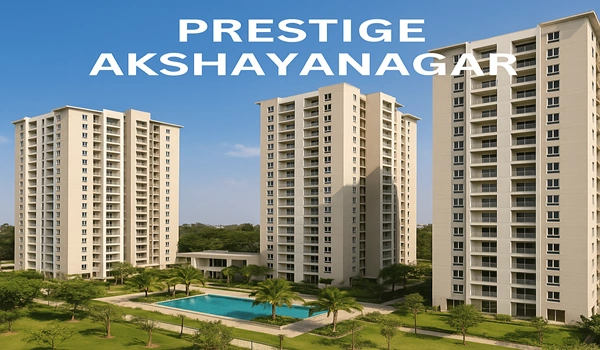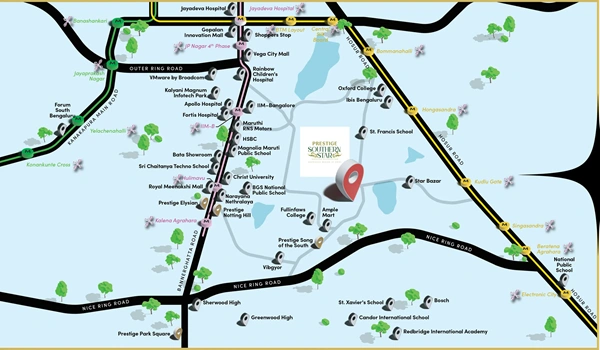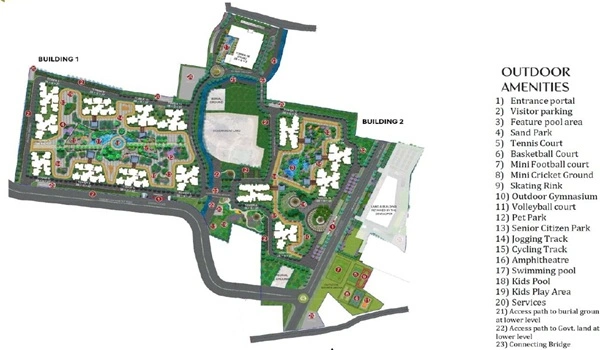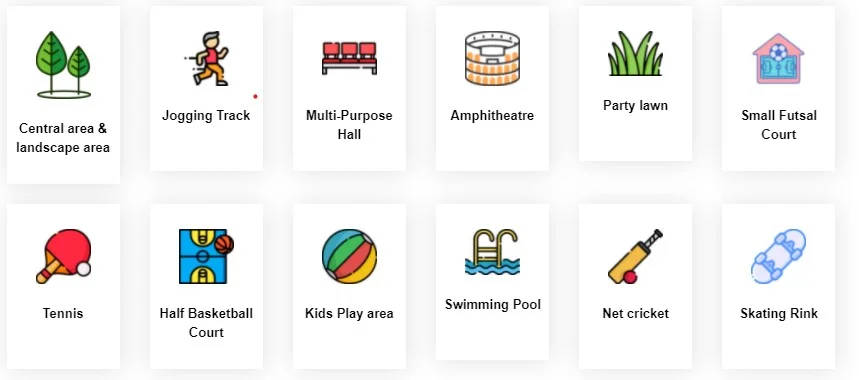Prestige Akshayanagar is a landmark high-rise township located in Akshayanagar on Begur Road, right next to DLF Newtown, Bangalore. Spread across 35 acres, this premium residential project offers the perfect mix of modern architecture, world-class amenities, and spacious homes for a luxury lifestyle.
|
|
|
|
|
|
|
|
|
|
|
|
|
|
|
|
|
|
|
|
|
|
|
|
|
|
|
|
|
|
Homes at Prestige Akshayanagar are designed for every lifestyle need, from compact 1 BHK units to spacious 4 BHK residences.
Price Range: Starting at ₹82 Lakhs and going up to ₹3.2 Crores depending on the apartment size, floor level, and views.
There are over 65+ unique lifestyle amenities designed to bring families together and provide unmatched comfort. Some key features include:
Structure
Flooring
Doors
Kitchen
Doors
Lobby & Staircase
Toilets
Plumbing and Sanitary
Electrical
Security
Homebuyers have praised Prestige Akshayanagar for its:
If you’re looking to buy a luxury home in South Bangalore, Prestige Akshayanagar flats for sale offer great options with long-term value. Pricing is very competitive and strong connectivity to IT hubs, metro lines, schools, and hospitals, this township is both an end-user and investor-friendly choice.
For those who prefer renting, Prestige Akshayanagar also has excellent options. With high rental demand in the Begur–Akshayanagar belt, it ensures good rental returns and premium living standards.














