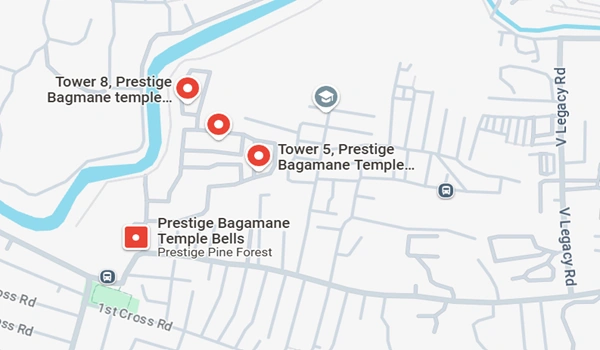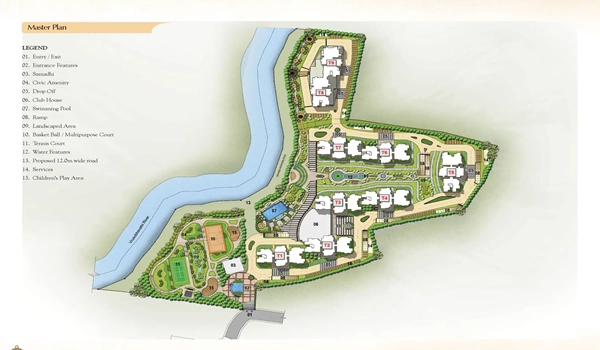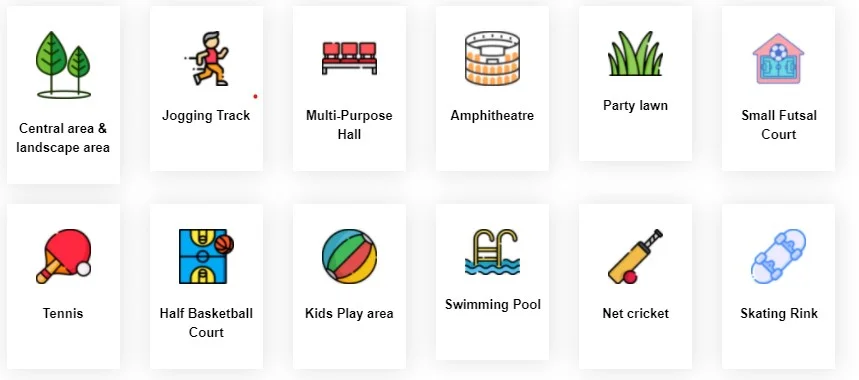Prestige Bagamane Temple Bells is a modern residential project in Rajarajeshwari Nagar, West Bangalore. The community spans 13.5 acres and features 968 well-designed apartments in nine high-rise towers.
Each tower has Ground + 19 floors, offering 1, 2, 2.5, and 3 BHK apartments. Apartment sizes range from 630 to 1,611 square feet.
The project is RERA-approved (PR/170915/000281) and has been ready for possession since September 2019, making it ideal for buyers seeking immediate occupancy.

Development Type |
Apartment |

Project Location |
Rajarajeshwari Nagar |

Total Land Area |
13.5 Acres |

No. of Units |
968 Units |

Towers & Floors |
9 Towers & G + 19 Floors |

Project Status |
Ready To Move |

Unit Variants |
1, 2, 2.5 & 3 BHK |

Possession Time |
September 2019 |

Rera Approval |
PR/170915/000281 |

The project is situated in Jawaregowda Nagar, Rajarajeshwari Nagar, Bengaluru, Karnataka 560098, a well-established residential locality with excellent connectivity. It enjoys close proximity to Global Village Tech Park, which houses several leading IT companies. Major roadways such as Mysore Road, Kanakapura Road, Outer Ring Road (ORR) and the NICE Road provide seamless access to other parts of the city, while the Purple Line metro ensures convenient and quick travel. The location also benefits from its closeness to popular tech parks like Accenture, Mindtree, and Sonata Software, making it a strategic address for professionals. Key business hubs, including Electronic City and Koramangala, can be reached within 40–50 minutes via NICE Road.

The Prestige Bagamane Temple Bells master plan is spread over 13.5 acres, featuring nine residential towers, each with two basements, a ground floor, and 19 upper floors. The layout is carefully designed to maximize open spaces, ensuring ample natural light and ventilation across the entire community. Landscaped gardens and well-planned pathways add to the overall charm, creating a perfect balance between modern living and a refreshing green environment.



The project offers a wide selection of 1, 2, 2.5, and 3 BHK homes, with sizes ranging from 630 sq. ft. to 1611 sq. ft. Each apartment is designed in accordance with Vaastu principles, ensuring harmony and positive energy within the living space. The layouts are thoughtfully planned to allow abundant natural light, good airflow, and optimal utilization of space, offering a comfortable and functional living experience.
| Unit Type | Floor area | Price Range |
|---|---|---|
| 1 BHK | 640 sq. ft to 660 sq. ft | Rs. 35 lakhs onwards |
| 2 BHK | 1160 sq. ft to 1190 sq. ft | Rs. 75 lakhs onwards |
| 2.5 BHK | 1365 sq. ft to 1390 sq. ft | Rs. 1 crore onwards |
| 3 BHK | 1590 sq. ft to 1630 sq. ft | Rs. 1.3 crores onwards |
Homes at Prestige Bagamane Temple Bells are attractively priced, offering excellent value in the current real estate market. The pricing structure varies based on the configuration and size of the apartments, with starting prices from ₹35 lakhs onwards.

Prestige Bagamane Temple Bells amenities are designed to offer a wholesome and relaxed lifestyle. The community includes landscaped gardens, open green spaces, walking and jogging tracks, and facilities for rainwater harvesting and waste management. These thoughtfully integrated features ensure a clean, sustainable, and peaceful living environment. The amenities cater to all age groups, promoting health, recreation, and social engagement within the community.






Doors
Flooring
Vitrified Tiles
Walls
Ceramic Tiles
Fittings
Others
The project features high-quality construction and premium specifications. All apartments have vitrified tile flooring for a sleek finish, large windows and balconies for better ventilation and natural lighting, and strong electrical fittings for enhanced safety. The kitchens are designed in a modular layout with provision for modern appliances. Each tower is equipped with dedicated passenger lifts and separate service lifts, supported by round-the-clock security systems for a safe and comfortable living experience.

Prestige Bagamane Temple Bells reviews highlight it as one of the finest residential projects in West Bangalore, praised for its well-planned layouts, calm surroundings, and easy access to key business hubs. The Vaastu-compliant homes, combined with the trusted brand value of Prestige Group, make it a preferred option for both investors and families. With its ready-to-move-in status, strategic location, and modern amenities, it is considered a highly rewarding choice for long-term living and investment.
It is located at 9th Main Road, Jawaregowda Nagar, Rajarajeshwari Nagar, Bengaluru, Karnataka 560098.
The project covers 13.5 acres and includes 968 apartments.
Unit sizes range from 630 sq. ft. to 1611 sq. ft., depending on the configuration.
Yes, each tower is equipped with separate passenger and service lifts.
Yes, dedicated parking is available for residents as well as visitor parking spaces.

Prestige Group is one of India’s top real estate developers. Known for quality and trust, Prestige has delivered over 270 projects across major cities. With a focus on innovation, design, and customer satisfaction, the group creates spaces that stand the test of time. Their projects blend comfort, luxury, and eco-friendly features, making them a finest choice for homebuyers and investors alike.
Disclaimer: Any content mentioned in this website is for information purpose only and Prices are subject to change without notice. This website is just for the purpose of information only and not to be considered as an official website.
|
|