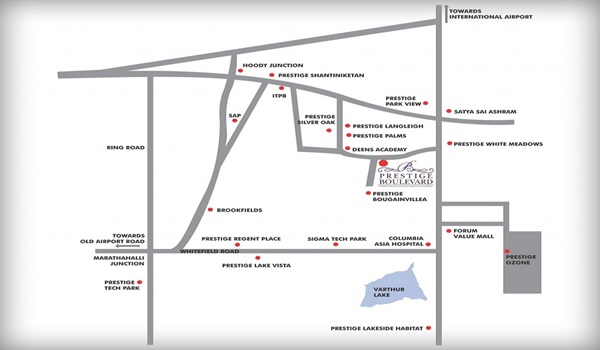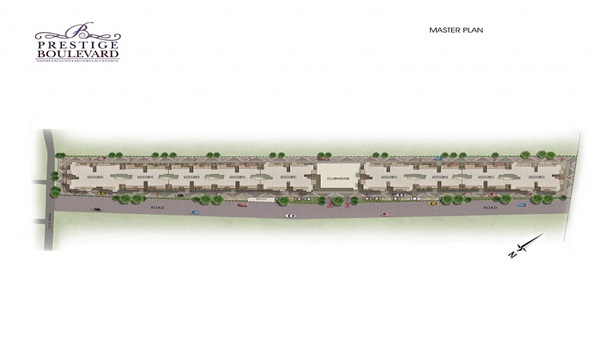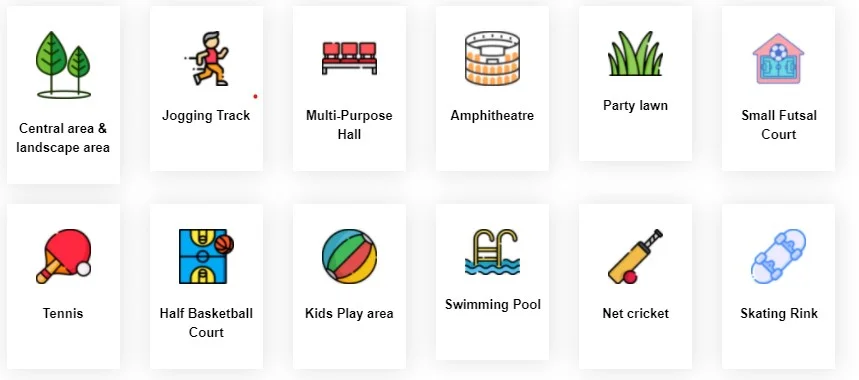Prestige Boulevard is a premium low-rise residential community located on ECC Road, Whitefield, East Bangalore. Spread across 2.54 acres, this luxury project is designed with a unique blend of Gregorian and Victorian architecture, giving it a classic yet modern appeal.
The development features nine elegant towers with a basement, stilt, ground, and four floors, offering a total of 144 exclusive apartments. Homes are available in 2 BHK and 3 BHK layouts, thoughtfully planned to suit modern family needs.
Prestige Boulevard ensures a premium lifestyle with spacious layouts, elegant designs, and world-class amenities. The project’s location in Whitefield, one of Bangalore’s fastest-growing hubs, makes it an ideal choice for both homebuyers and investors. With IT parks, schools, hospitals, and shopping malls nearby, residents enjoy excellent connectivity and convenience.
This development is not just about homes but about creating a luxury living experience in one of Bangalore’s most sought-after neighbourhoods.

Development Type |
Apartment |

Project Location |
ECC Road |

Total Land Area |
2.54 Acres |

No. of Units |
144 Units |

Towers and Blocks |
9 Towers, G+B+S+4 Floors |

Project Status |
Ongoing |

Unit Variants |
2,3 BHK |

Possession Time |
Onrequest |

Rera Approval |
PR/170824/000057 |

Prestige Boulevard is strategically located at Dodsworth Layout, ECC Road, Whitefield, Bangalore, 560066, ensuring seamless connectivity to key destinations in the city. The locality is well-connected to major National and State highways, metro stations, railway hubs, and prominent bus routes. Upcoming infrastructure developments like the Peripheral Ring Road (PRR) will further enhance connectivity. Whitefield itself is a thriving residential and IT hub, surrounded by reputed workplaces, educational institutions, shopping malls, and hospitals. The prime location ensures excellent rental potential and promising investment appreciation, making it an ideal choice for both end-users and investors.

The Prestige Boulevard master plan reflects a unique Gregorian architectural style, thoughtfully planned across 2.54 acres. The project features nine low-rise towers with Ground + Basement + Stilt + 4 floors, ensuring a community-oriented layout with minimal congestion. The design highlights grand entry and exit points, landscaped pathways, and more than 80% open spaces dedicated to greenery and lifestyle amenities. The layout ensures well-planned infrastructure, open courtyards, and recreational areas that create a calm and elegant residential enclave.


The Prestige Boulevard floor plan presents spacious 2 BHK and 3 BHK homes, with floor area ranging from 1047 sq. ft. to 1645 sq. ft. Each unit is designed to increase space utilization while ensuring natural light and ventilation. The plans include detailed dimensions of carpet area, built-up area, and super built-up area, providing a clear understanding of the interiors. Large living spaces, functional kitchens, and well-planned bedrooms ensure a refined living experience tailored to modern lifestyles.
| Unit Type | Floor area | Price Range |
|---|---|---|
| 2 BHK | 1047 sq. ft. to 1159 sq. ft. | Rs. 90 lakhs* onwards |
| 3 BHK | 1638 sq. ft. to 1645 sq. ft. | Rs. 1.30 crores* onwards |
Apartments at Prestige Boulevard are competitively priced for the Whitefield real estate market. The launch price begins at ₹90 lakhs onwards for a 2 BHK unit and extends up to ₹1.30 crores for spacious 3 BHK units. Prices may change based on the unit size, tower location, and demand trends in the locality.

Prestige Boulevard offers a luxury living experience with over 50 thoughtfully curated amenities designed for all age groups. The project includes a grand clubhouse, a fully equipped fitness center, landscaped gardens, a dedicated kids’ play area, senior citizen zones, indoor and outdoor sports facilities, a spa, and courts for tennis and other games. The entire community is designed to create a balanced lifestyle with spaces for relaxation, recreation, and social interaction amidst lush greenery.






Doors
Flooring
Vitrified Tiles
Walls
Ceramic Tiles
Fittings
Others
The project is created with high-quality construction materials and premium finishes. All towers are designed with earthquake-resistant RCC structures, while the interiors feature vitrified flooring in living and bedroom areas, anti-skid tiles in bathrooms, and wooden flooring in select areas. High- grade PVC copper wiring ensures reliable electrical systems, while CCTV cameras and advanced security systems provide 24/7 safety. Large balconies and wide windows ensure abundant ventilation and natural light. Non-toxic, durable paints enhance the walls, and plumbing fittings are sourced from reputed brands for a long-lasting finish.

Prestige Boulevard reviews highlight it as a thoughtfully designed residential project in Whitefield, Bangalore, known for its elegant architecture, serene environment, and excellent connectivity. Real estate experts and analysts have praised the project for its strategic location, high-quality construction, and strong investment potential. It is widely regarded as one of the most desirable low-rise luxury communities in East Bangalore, ideal for both end-users and long-term investors.
The project is located at Dodsworth Layout, ECC Road, Whitefield, Bangalore, 560066.
Prestige Boulevard offers 2 BHK and 3 BHK homes with spacious layouts and modern designs.
The apartment sizes range from 1047 sq. ft. to 1645 sq. ft., offering well-ventilated living spaces.
Prices begin at ₹90 lakhs for 2 BHK units and go up to ₹1.30 crores for premium 3 BHK units.
Each unit includes large balconies and multiple windows, allowing ample daylight and fresh air throughout the living space.

One of India's most reputable residential developers, Irfan Razak, established the Prestige Group in Bangalore in 1986. The company, well-known for creating opulent residential and commercial buildings, has grown nationwide and has finished several projects in important Indian cities like Bangalore, Mumbai, Chennai, Hyderabad, and Delhi.
Milestones of Prestige Group:Disclaimer: Any content mentioned in this website is for information purpose only and Prices are subject to change without notice. This website is just for the purpose of information only and not to be considered as an official website.
|
|