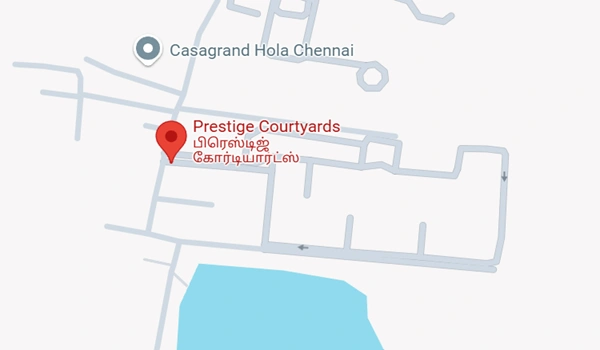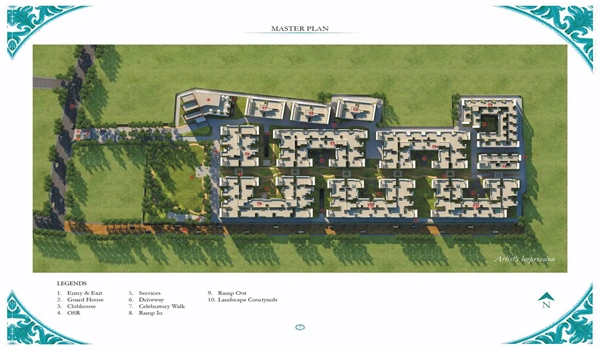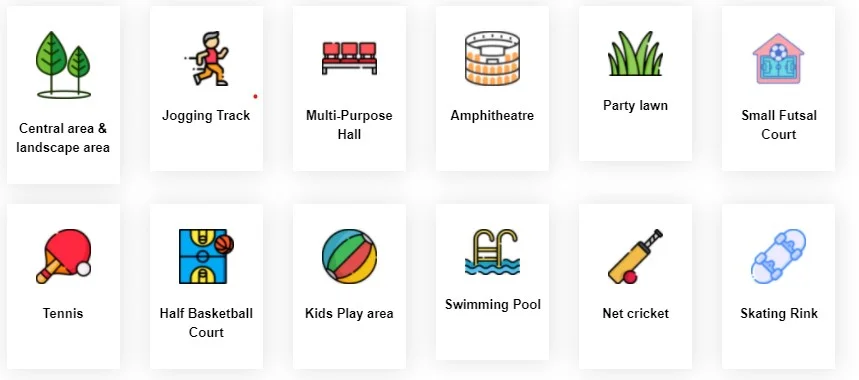Prestige Courtyards is a ready-to-move-in apartment project in Sholinganallur, Chennai, located on Old Mahabalipuram Road (OMR), a fast-growing area with many IT companies. Built by Prestige Group, a trusted real estate developer, the project spans 11.33 acres and offers 548 units across 11 towers with B + G + 3 floors. Homes come in 1, 2, 2.5, and 3 BHK layouts, and possession was available from January 2022. The project is RERA-approved under TN/01/BUILDING/0069/2018.

Development Type |
Apartment |

Project Location |
Sholinganallur |

Total Land Area |
11.33 Acres |

No. of Units |
548 Units |

Towers and Blocks |
11 Towers & B + G + 3 Floors |

Project Status |
Ready to Move |

Unit Variants |
1, 2, 2.5 & 3 BHK |

Possession Time |
January 2022 |

Rera Approval |
TN/01/BUILDING/0069/2018 |
Sholinganallur is one of the top areas in Chennai for working professionals. It is close to major IT parks like SIPCOT and TIDEL Park. The area also has good schools, hospitals, restaurants, and shopping malls. Roads are wide, and transport is easily available. This makes daily life easy and comfortable.
The project is spread across 11.32 acres. It has 11 towers, each with only 3 floors. This low-rise layout gives more open space, fresh air, and privacy. The master plan includes gardens, walking tracks, and seating areas. The buildings are placed in a way that allows good airflow and natural light.
Prestige Courtyards offers three types of homes:
Each apartment is designed to use space well. Rooms are bright and airy. Kitchens, bedrooms, and bathrooms are placed for easy use. Balconies add to the living space and let in natural light.
| Unit Type | Floor area | Price Range |
|---|---|---|
| 1 BHK | 599 sq. ft to 985 sq. ft | Rs. 47 lakhs* Onwards |
| 2 BHK | 1239 sq. ft to 1355 sq. ft | Rs. 99.6 lakhs* Onwards |
| 2.5 BHK | 1329 sq. ft to 1469 sq. ft | Rs. 1.07 crore* Onwards |
| 3 BHK | 1578 sq. ft to 1869 sq. ft | Rs. 1.35 crore* Onwards |
The prices are reasonable for the location and the quality offered. You also get the advantage of buying a home in a well-developed area from a trusted builder.
The project includes many facilities for a better way of life. These include:
Health and friendship are encouraged by our physical educators and facilities. All ages can find something they enjoy here.
The Prestige Courtyards villa community is marked by wide boulevards, elegant villas with terracotta-colored roofs, and beautifully maintained gardens. Photos of the project highlight the lush surroundings, spacious layouts, and premium interiors—showcasing the charm of upscale suburban living.
Doors
Flooring
Vitrified Tiles
Walls
Ceramic Tiles
Fittings
Others
Prestige Courtyards reviews show that it is one of the finest residential projects in Chennai’s OMR area to invest in or live in. The project offers thoughtfully designed homes that suit modern needs and lifestyles. Buyers are drawn to its peaceful setting, smart layouts, and trusted brand name. The Prestige Group has planned this project with great care, keeping in mind what today’s homebuyers want. With a wide range of premium amenities, Prestige Courtyards ensures a comfortable, convenient, and high-quality living experience.
There are 548 apartments in the project which offer top-notch amenities.
You find a wide range of 1, 2, or 3 BHK top-notch apartments in Prestige Courtyards.
Yes the project is approved by RERA and the RERA number is TN/01/BUILDING/0069/2018.
Prestige Courtyards offers 1,2,3 BHK flats of all sizes suitable for any budget.
Yes. Since it’s in a great location, the builder is reputable and it is ready, it’s a wise option.
Prestige Group is one of India’s most trusted and iconic real estate developers with over three decades of excellence. With a portfolio spanning residential, commercial, retail, and hospitality sectors, Prestige has earned a reputation for quality construction and innovation.
Disclaimer: Any content mentioned in this website is for information purpose only and Prices are subject to change without notice. This website is just for the purpose of information only and not to be considered as an official website.
|
|













