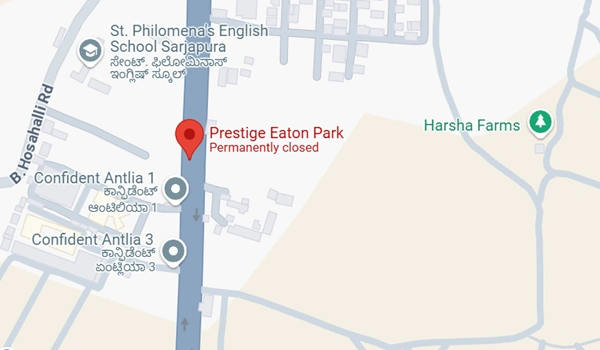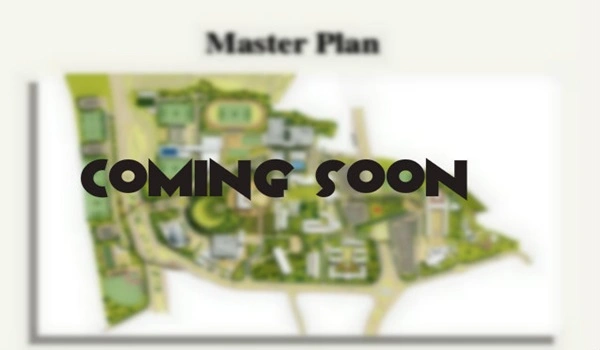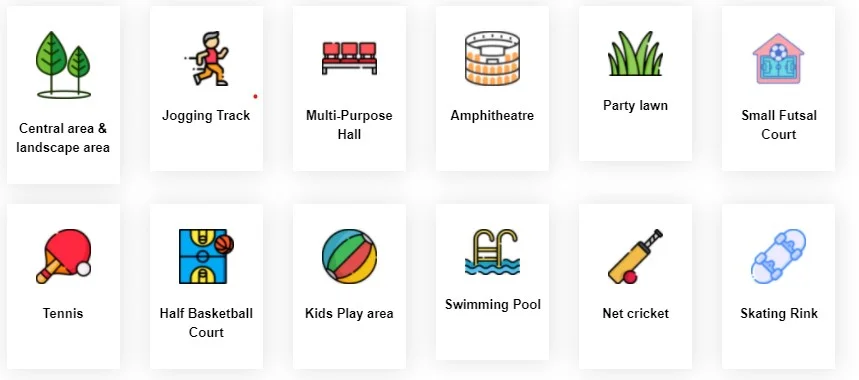Prestige Eaton Park is an elegant luxury residential project in Sarjapur, East Bangalore, part of the Prestige City township. Spread over several acres, it features high-rise towers with 1, 2, and 3 BHK apartments. The homes range from 600 to 1,500 sq. ft., offering a blend of comfort and style. The project is awaiting RERA approval and is expected to launch in 2025.

Development Type |
Apartment |

Project Location |
Sarjapur |

Total Land Area |
4.30 Acres |

No. of Units |
On Request |

Towers and Blocks |
on Request |

Project Status |
Ready To Move |

Unit Variants |
1, 2 & 3 BHK |

Possession Time |
2015 |

Rera Approval |
On Request |
Located on SH 35, Road Rd, Sarjapura, Varthur, Bangalore, Prestige Eaton Park enjoys excellent connectivity. It is close to major transport hubs and connected via key roads such as Whitefield-Hoskote Road, NH 44, SH 35, ITPL Main Road, and the Outer Ring Road. The Purple Line metro extension further improves accessibility. Sarjapur Road has a well-developed social infrastructure with many schools, colleges, malls, and IT hubs nearby. It is just 15 minutes from major IT corridors like Whitefield and Electronic City. Carmelaram Railway Station, about 13 km away, offers additional connectivity. The area hosts top IT companies including Wipro, HP, Honeywell, and Infosys, making it a popular choice for tech professionals.
The master plan of Prestige Eaton Park is spread over a large area, blending nature with modern living. The layout includes tree-lined paths and wide roads, creating a calm and comfortable environment. Separate entrance and exit gates help maintain smooth traffic flow and enhance security. Ample green spaces and landscaped gardens add freshness and beauty. Residential towers, amenities, clubhouse, and access points are thoughtfully placed for easy access.
Prestige Eaton Park’s floor plans detail the layouts of 1, 2, and 3 BHK apartments. These units range from 600 sq. ft. to 1500 sq. ft., balancing aesthetics and functionality. Each layout maximizes space, ventilation, and natural light, helping buyers visualize their future homes easily.
Apartment prices at Prestige Eaton Park reflect the prime location and market trends. The project offers a broad range of 1, 2, and 3 BHK units to fit various budgets. Prices vary based on unit size, design, features, and tower location, with additional charges for higher floors. Flexible pricing options make this an appealing investment.
| Unit Type | Floor area | Price Range |
|---|---|---|
| 1 BHK | 600 sq. ft | On Request |
| 2 BHK | 1100 sq. ft | On Request |
| 3 BHK | 1500 sq. ft | On Request |
Prestige Eaton Park offers more than 40 premium amenities catering to leisure and fitness needs. Residents can enjoy a balanced lifestyle with options for relaxation and activity. Apartments facing the amenities are priced higher, providing premium living with beautiful views. The project includes every modern convenience for comfortable living.
Explore stunning photos of Prestige Eaton Park, showcasing its elegant towers, lush green zones, modern interiors, and world-class amenities.
Doors
Flooring
Vitrified Tiles
Walls
Ceramic Tiles
Fittings
Others
The project emphasizes quality with a durable RCC frame, high-speed elevators, and reliable power supply. Interiors feature modern kitchen fittings, elegant flooring, and premium paint finishes. Only branded, luxury materials are used to create sophisticated and comfortable homes.
Prestige Eaton Park has earned excellent reviews for being one of Bangalore’s best-priced projects. Its location, unique design, amenities, and build quality make it an attractive option for investors and homebuyers alike. Positive feedback from buyers and experts helps in making informed decisions.
The project offers stunning 2, 3, and 4 BHK apartments in different sizes.
It is currently awaiting RERA approval and will launch after the process is complete.
Apartments range from 600 sq. ft. to 1500 sq. ft.
Modifications are difficult after booking, but buyers can choose from various floor plans before purchase.
Launch is expected in 2025 after RERA approval.
Prestige Group is a trusted real estate leader with over 30 years of experience. Known for quality construction, innovative design, and customer focus, Prestige has developed many landmark residential and commercial projects across India. Their devotion to excellence and sustainability has earned them a strong reputation among homebuyers and investors. Prestige Eaton Park is another testament to their dedication to creating vibrant, modern communities offering superior living experiences.
Disclaimer: Any content mentioned in this website is for information purpose only and Prices are subject to change without notice. This website is just for the purpose of information only and not to be considered as an official website.
|
|













