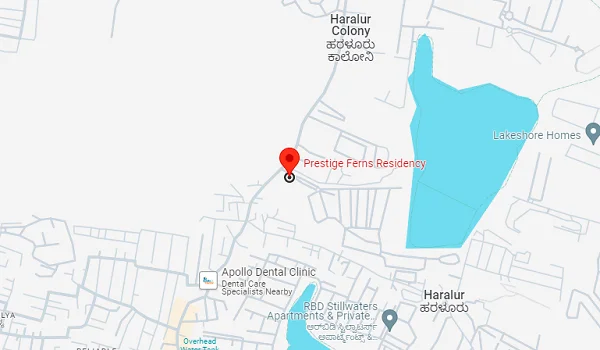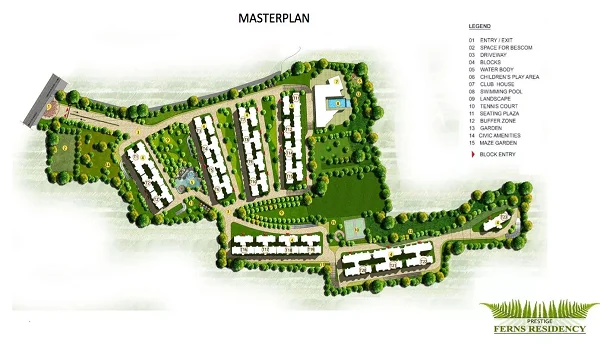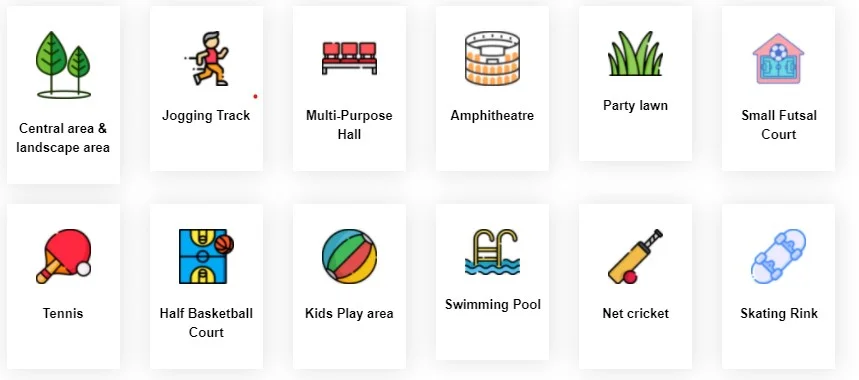Prestige Ferns Residency is a premium residential apartment project by Prestige Group. It is located in Harlur, South Bangalore, a fast-growing neighbourhood close to Sarjapur Road and Outer Ring Road.
The project is built on a vast 25-acre land parcel and offers 1,483 luxury apartments. These homes are situated across 23 high-rise towers, each standing 18 floors tall. The community is large, well-planned, and located in an area surrounded by open green spaces.
Buyers can choose from 2, 2.5, 3, 3.5, and 4 BHK configurations. The apartment sizes range from 1,174 sq. ft. to 2,569 sq. ft., providing ample choice for young couples, growing families, and even large households.
Prices for Prestige Ferns Residency start at ₹1.59 Crores onwards, making it a luxury offering in the South Bangalore real estate market.
The project was completed, and possession began in June 2017. Since then, it has become one of the most sought-after ready-to-move communities in this part of the city.
Key Highlights of Prestige Ferns Residency:

Development Type |
Apartments |

Project Location |
Harlur |

Total Land Area |
25 Acres |

No. of Units |
1483 Units |

Towers and Blocks |
23 Towers G + 18 Floors |

Project Status |
Ready To Move |

Unit Variants |
2,2.5,3,3.5,4 BHK |

Possession Time |
Sep, 2017 |

Rera Approval |
Onrequest |

This apartment community sits off Harlur Main Road in Eastwood Township (PIN: 560103). It lies in a fast-growing area, close to IT hubs like Electronic City, HSR Layout, Sarjapur Road, and Silk Board. The site is also well connected by major roads such as Outer Ring Road (ORR) and Sarjapur Road, ensuring smooth travel across Bangalore.
Key roads like NICE Road, NH 44 (to Hosur), and NH 207 (to Kolar and Hosakote) link this project with the rest of the city. All daily needs and social amenities are close by, making it a convenient address for modern living.

The master plan of Prestige Ferns Residency is designed over a 25-acre land parcel with over 80% of it dedicated to open spaces. The plan features 23 high-rise towers, all G+18 floors high. These towers host 2 to 4 BHK flats with lush greenery, walking paths, gardens, and a well-structured layout. It gives a clear view of the community, where homes and nature blend perfectly.



The project offers a range of floor plans, covering homes between 1174 and 2569 sq. ft. These floor plans are carefully created for comfort and space. All homes have large living rooms, airy balconies, well-placed kitchens, and cozy bedrooms. Buyers can pick a layout that suits their lifestyle and needs, making every home feel custom-made.
The pricing at Prestige Ferns Residency starts at ₹1.59 Cr for a 2 BHK unit. The rates vary depending on the size and type of the apartment. Each home offers great value, with high-end design and an ideal location. The project promises strong future returns and a luxurious lifestyle.
| Unit Type | Floor area | Price Range |
|---|---|---|
| 2 BHK | 1174 Sq.Ft to 1303 Sq.Ft | Rs. 1.59 crores onwards |
| 2.5 BHK | 1331 Sq.Ft | Rs. 1.71 crores onwards |
| 3 BHK | 1755 Sq.Ft | Rs. 2.1 crores onwards |
| 3.5 BHK | 1749 Sq.Ft to 2240 Sq.Ft | Rs. 2.5 crores onwards |
| 4 BHK | 2569 Sq.Ft | Rs. 2.9 crores onwards |

Residents of Prestige Ferns Residency enjoy over 40 high-end amenities. These include a massive clubhouse, swimming pool, gym, indoor games, sports courts, landscaped gardens, and kids’ play areas. The clubhouse is as grand as a shopping mall and offers spaces for leisure, fitness, and events. The project is built to promote community living and a healthy lifestyle.






Doors
Flooring
Vitrified Tiles
Walls
Ceramic Tiles
Fittings
Others
Every home at Prestige Ferns Residency is built using the finest materials. The specifications include strong RCC frames, premium floor tiles, modern kitchens, elegant bathrooms, high-speed elevators, and power backup. All fittings and finishes are of top quality, ensuring long-lasting comfort and class.

The project enjoys strong reviews from both homebuyers and real estate experts. Buyers love the great location, well-designed homes, and extensive amenities. Experts also praise the Prestige brand and the solid appreciation potential of homes here. It’s considered one of the most reliable residential options in South Bangalore.
It is located at Harlur Main Road, Eastwood Township, Bengaluru – 560103.
The project offers 2, 2.5, 3, 3.5, and 4 BHK apartments.
Yes, it has 100% power backup for all homes and common areas.
Yes, the project features a huge clubhouse, gym, pool, and more than 40 amenities.
Yes, Prestige Ferns Residency is fully completed and ready for immediate possession.

Prestige Group is one of India’s top real estate brands, with over 35 years of excellence. Known for quality, trust, and innovation, Prestige has delivered iconic residential and commercial projects across major Indian cities. From premium villas and high-rise apartments to IT parks and malls, the group has shaped urban landscapes with unmatched dedication. Prestige homes stand out for their thoughtful design, modern architecture, and customer satisfaction.
Disclaimer: Any content mentioned in this website is for information purpose only and Prices are subject to change without notice. This website is just for the purpose of information only and not to be considered as an official website.
|
|