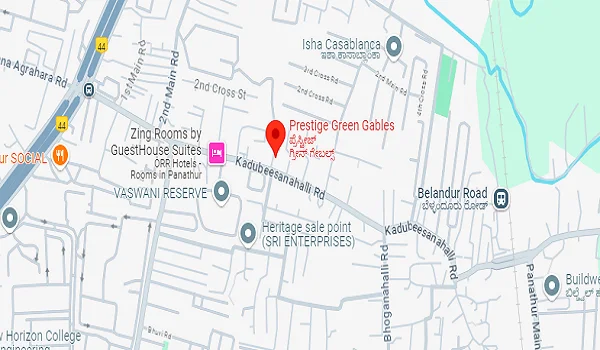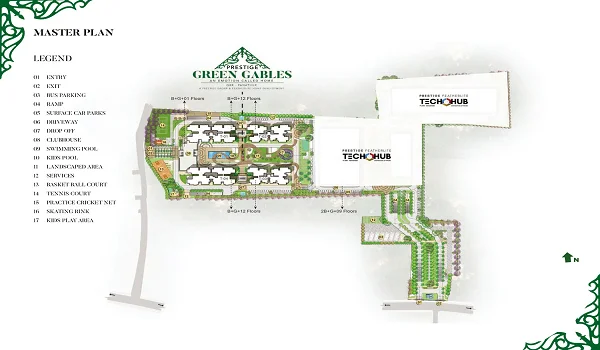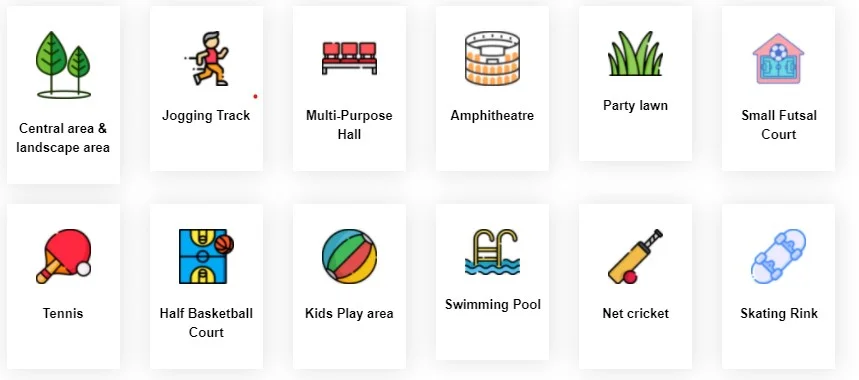Prestige Green Gables is a premium apartment project by Prestige Group in Munireddy Layout, Panathur, East Bangalore -560103. It is spread across 5+ acres and offers 406 well-designed homes. The project features 1, 2, 3, and 3 BHK with maid’s room apartments. Home sizes range from compact 1 BHK units to spacious 3 BHK layouts, with prices starting at ₹67 lakhs*. Prestige Green Gables offers modern amenities like a swimming pool, gym, squash court, badminton court, health club, and indoor games. It also includes a convenience store, reading lounge, AV room, multipurpose hall, and more for a complete lifestyle.

Development Type |
Apartment |

Project Location |
Panathur Road |

Total Land Area |
14.2 Acres |

No. of Units |
406 Units |

Towers and Blocks |
4 Towers G + 12 Floors |

Project Status |
Prelaunch |

Unit Variants |
1,2,3 BHK |

Possession Time |
Jun 2025 Onwards |

Rera Approval |
PR/140222/004706 |
Prestige Green Gables is located in Kadubeesanahalli, a well-known IT hub along Outer Ring Road. It connects Marathahalli and Sarjapur, and has easy access to Bellandur, Indiranagar, Whitefield, Koramangala, and HSR Layout. This excellent connectivity is via Sarjapur Road, Old Airport Road, and the Outer Ring Road.
The area’s connectivity will further improve with Namma Metro Phase 2A, which connects KR Puram to Silk Board. Many major tech parks are nearby, such as RMZ Ecoworld, Prestige Tech Park, Cessna Business Park, Deloitte, Cisco Systems, JP Morgan Chase, Adobe India, and Divyasree Technopolis.
The Prestige Green Gables Master Plan includes 406 homes in 1, 2, 2.5, and 3 BHK layouts. The project covers 5 acres, with 80% of the area kept as open space. There are four tall buildings, each with 1 basement, ground, and 12 floors. The master plan highlights green areas, entry and exit points, and thoughtful planning that gives the entire layout a refined look.
The floor plan offers a clear view of the 1, 2, 2.5, and 3 BHK elegant apartments, ranging from 616 sq. ft. to 1910 sq. ft. Each layout is made to use space wisely. It shows room sizes, locations, and details like carpet area, built-up area, along with super built-up area, helping homebuyers make informed choices.
| Unit Type | Floor area | Price Range |
|---|---|---|
| 1 BHK | 661 sq. ft. | Rs. 70 lakhs* Onwards |
| 2 BHK | 1102 sq. ft. | Rs. 1.20 crore* Onwards |
| 3 BHK | 1405 to 1933 sq. ft. | Rs. 1.80 crore* Onwards |
Prestige Green Gables apartments range in price from Rs. 70 lakhs for a contemporary 1 BHK unit to Rs. 1.80 crores for a large 3 BHK home. The project is great for investors and end users because the units are fairly priced.
Prestige Green Gables offers great lifestyle amenities like a gym, health club, swimming pool, aerobics room, and a mini theatre. Green spaces around the property promote relaxation. The homes are planned to offer lovely views and access to recreational areas that boost well-being.
These features support both a relaxed and active lifestyle. The open spaces and greenery also provide a peaceful environment for residents.






Explore stunning photos of Prestige Green Gables, showcasing its elegant towers, lush green zones, modern interiors, and world-class amenities.
Doors
Flooring
Vitrified Tiles
Walls
Ceramic Tiles
Fittings
Others
Prestige Green Gables includes top-class materials and finishes. These include:
These features ensure comfort, safety, and a high standard of living.
Buyers praise Prestige Green Gables for its smart design, spacious interiors, and lovely setting in Marathahalli. Many appreciate the wide range of amenities, attractive architecture, and value for money.
The starting price is Rs. 60 lakhs for a 1 BHK home.
Yes, each tower has 2 high-speed lifts and service elevators of suitable size.
The project has well-designed 1, 2, 2.5, and 3 BHK apartments with premium features.
There are 406 beautifully designed apartments.
Yes, the homes are designed for ample natural light and airflow, with well-placed doors, windows, and balconies.
Prestige Group is a leading real estate developer in India, known for its top-quality residential and commercial spaces. With a legacy spanning over three decades, the brand has delivered many landmark projects across Bangalore and other cities. Prestige is trusted for its innovation, commitment to quality, and customer satisfaction. Projects like Prestige Green Gables reflect the group's focus on excellence in design, comfort, and lifestyle.
Disclaimer: Any content mentioned in this website is for information purpose only and Prices are subject to change without notice. This website is just for the purpose of information only and not to be considered as an official website.
|
|







