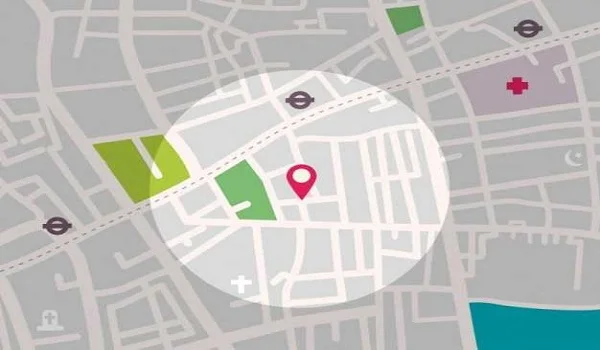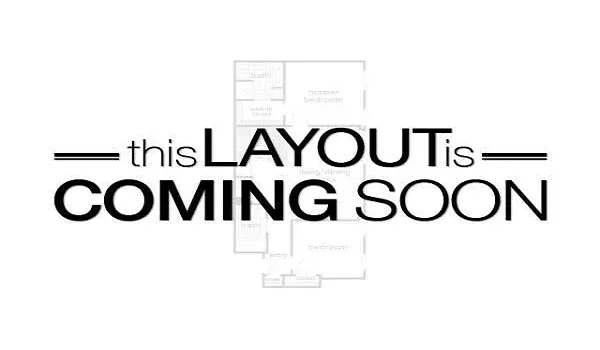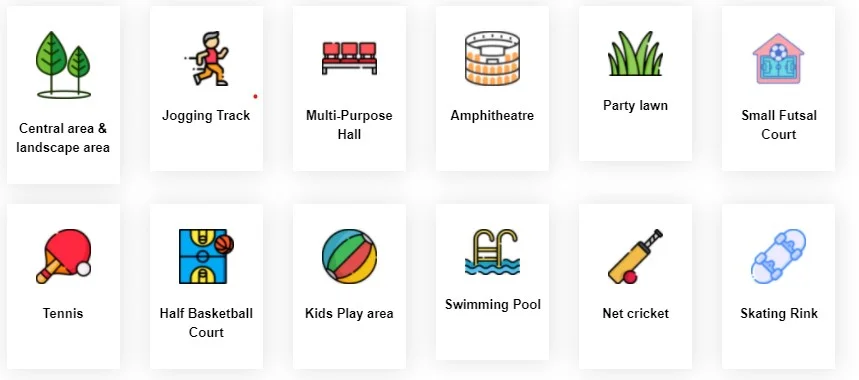Prestige Oakville is an upcoming luxury residential project by Prestige Group. It is located in Whitefield, one of Bangalore’s most sought-after neighborhoods for IT professionals and modern urban living.
The project is spread over vast acres of prime land and is designed to offer a premium lifestyle with modern architecture and world-class amenities. It will feature iconic high-rise towers with elegantly planned 1, 2, 3, and 4 BHK apartments
Apartment sizes range from 750 sq. ft. to 2,920 sq. ft., catering to different family sizes, budgets, and lifestyle preferences. Every home is designed with modern layouts, natural light, and ventilation for a comfortable living experience.
Prestige Oakville is scheduled for an official launch in 2025, making it one of the most anticipated residential projects by Prestige Group in Whitefield.
Key Highlights of Prestige Oakville
Prestige Oakville is ideal for homebuyers looking for a modern, luxurious, and well-connected lifestyle in Whitefield. With its range of apartment sizes and premium design, it promises to be a landmark address in East Bangalore.

Development Type |
Apartment |

Project Location |
Whitefield |

Total Land Area |
Onrequest |

No. of Units |
Onrequest |

Towers and Blocks |
Onrequest |

Project Status |
Prelaunch |

Unit Variants |
1 , 2 , 3 & 4 BHK |

Possession Time |
Onrequest |

Rera Approval |
Onrequest |

Prestige Oakville is strategically located in Whitefield, Bengaluru, Karnataka 560067, one of the most vibrant and well-developed IT and residential hubs in Bangalore. The project enjoys excellent connectivity through Whitefield-Hoskote Road, State Highway 35, NH 44, ITPL Main Road, and Outer Ring Road, ensuring seamless access to all parts of the city.
The Purple Line Metro extension has further boosted Whitefield’s connectivity, making commuting quick and hassle-free. The neighborhood is well-developed with top-rated schools, multi-specialty hospitals, shopping malls, IT parks, and entertainment hubs in close proximity. With a thriving social infrastructure and rapid real estate growth, Whitefield is considered one of the best investment locations in Bangalore.

Prestige Oakville master plan reflects a perfect blend of modern urban planning and serene green landscapes. Spread across vast acres, the project features tree-lined walkways, landscaped gardens, and wide driveways for smooth vehicular movement.
The layout includes separate entry and exit points, ensuring easy traffic flow and enhanced security. The tower placements, clubhouse, outdoor amenities, and open spaces are thoughtfully designed to maximize privacy and natural ventilation. This sustainable master plan ensures that every resident enjoys a harmonious living experience amidst greenery and premium amenities.




Prestige Oakville floor plan offers a variety of configurations, that includes 1 BHK, 2 BHK, 3 BHK, and 4 BHK luxury apartments. These homes are meticulously planned with optimal utilization of space, ensuring a balance of aesthetics, functionality, and comfort. The thoughtfully designed floor plans help buyers visualize the apartment layouts, room dimensions, and space flow, making it easier to choose a home that suits individual requirements.
| Unit Type | Floor area | Price Range |
|---|---|---|
| 1 BHK | 750 Sq.Ft | On request |
| 2 BHK | 1060 Sq.Ft | On request |
| 3 BHK | 1480 Sq.Ft | On request |
| 4 BHK | 2920 Sq.Ft | On request |
Prestige Oakville price is structured based on the unit size, tower location, and floor rise. The pricing is competitive compared to other luxury apartments in Whitefield Bangalore, making it an attractive investment opportunity.
The final pricing will also include floor rise charges, PLC (Preferred Location Charges), and other applicable fees. Since Whitefield is a fast-growing real estate corridor, the property value of Prestige Oakville is expected to appreciate significantly in the coming years.

Prestige Oakville Whitefield is designed to offer a world-class lifestyle with over 40 premium amenities catering to recreation, wellness, and community living. The project includes:
Apartments overlooking these premium amenities enjoy enhanced views and a superior living experience, adding to the property’s long-term value.






Doors
Flooring
Vitrified Tiles
Walls
Ceramic Tiles
Fittings
Others
The Prestige Oakville specifications reflect high-quality construction standards and premium finishes. Prestige Group has carefully curated branded materials and luxury fittings, ensuring durability, comfort, and a sophisticated look for every home.

Prestige Oakville reviews by early investors and real estate experts highlight its prime location in Whitefield, luxury design, world-class amenities, and excellent investment potential. Being close to major IT hubs like ITPL, EPIP Zone, and many tech parks, the project is ideal for working professionals as well as investors seeking high rental yields in Bangalore.
Prestige Group’s trusted legacy in real estate further adds to the credibility of this project. With its superior construction quality and strategic location, Prestige Oakville Whitefield is expected to be one of the most sought-after premium residential projects in Bangalore.
Prestige Oakville provides 1, 2, 3, and 4 BHK luxury apartments designed by top architects for optimal comfort and style.
The enclave has applied for RERA approval, and once approved, the official RERA number will be shared by the builder.
The apartments range from 750 sq. ft. for 1 BHK to 2920 sq. ft. for 4 BHK luxury units.
Customizations are limited, but multiple floor plan options are available to suit different preferences and budgets.
Prestige Oakville launch date is set for 2025, after receiving all necessary approvals.

One of India's most reputable residential developers, Irfan Razak, established the Prestige Group in Bangalore in 1986. The company, well-known for creating opulent residential and commercial buildings, has grown nationwide and has finished several projects in important Indian cities like Bangalore, Mumbai, Chennai, Hyderabad, and Delhi.
Milestones of Prestige Group:Disclaimer: Any content mentioned in this website is for information purpose only and Prices are subject to change without notice. This website is just for the purpose of information only and not to be considered as an official website.
|
|