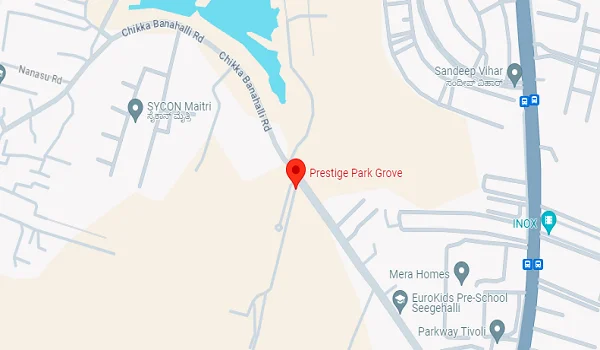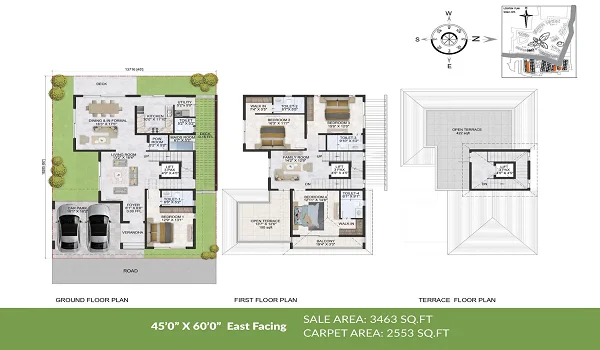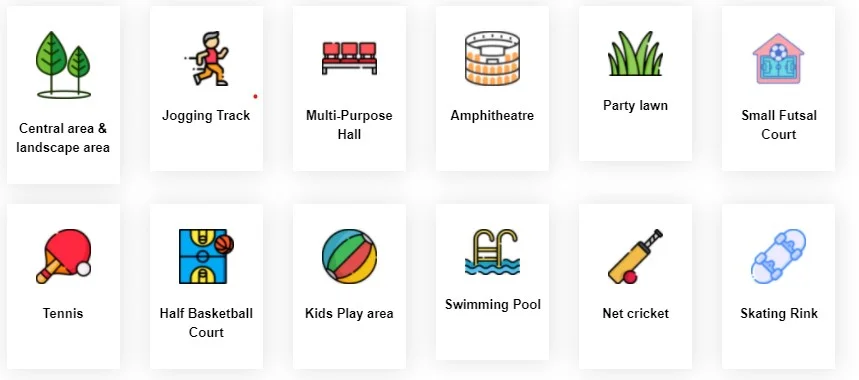Prestige Park Grove is a premium township project by Prestige Group. It is located in Whitefield, East Bangalore, one of the city’s most sought-after residential and IT hubs.
The project spans 72 acres of well-planned land, offering a blend of luxury villas and stylish apartments. There are 111 4 BHK villas spread across 22 acres, and 3,627 apartments in 1, 2, 3, and 4 BHK configurations, covering a total of 54 acres.
The villa section is called The Willows, while the apartment section is known as The Residences. Each home is designed to provide comfortable living with modern layouts, natural light, and open spaces, catering to families of all sizes.
Prestige Park Grove was launched in 2023, with possession expected to commence in 2027. This self-sustained township offers modern amenities, landscaped spaces, and a premium lifestyle, combining elegance, comfort, and convenience under one roof.
Key Highlights of Prestige Park Grove
Prestige Park Grove is ideal for homebuyers and investors seeking a premium, modern, and self-contained community in Whitefield. With its vast open spaces, luxury villas, and stylish apartments, it offers a balanced lifestyle that combines comfort, elegance, and convenience.

Development Type |
Apartment |

Project Location |
Whitefield |

Total Land Area |
76 Acres |

No. of Units |
3849 Units |

Towers and Blocks |
20 Towers |

Project Status |
Prelaunch |

Unit Variants |
1,2,3,4 BHK & 4 BHK Duplex Villas |

Possession Time |
2027 Onwards |

Rera Approval |
PR/100823/006141 |

Prestige Park Grove is located at Chikka Banahalli Rd, Whitefield, Sai Gardens, Kadugodi, Bengaluru, Karnataka 560067. The project location boasts seamless connectivity with the rest of Bangalore. The area is home to many important workplaces and technology parks.
The location is connected to other parts of the city through highways, arterial roads and flyovers. The ORR is just 4 km away and links to the south via Varthur Road. The Whitefield Railway Station provides convenient access to the Southwestern Railway network, and KempeGowda International Airport is just 34 km away. Additionally, Outer Ring Road, which connects many significant localities of Bangalore, is only 8 km from Whitefield.

The master plan of Prestige Park Grove covers an expansive 72 acres of land. The project is optimally master-planned to accommodate 3627 apartment units and 111 villas. Apartments are developed over 20 high-rise towers. The layout shows that the property has different entrance and exit gates. The plan details the tower placements and the space allocated for open space, greenery, a clubhouse, and other units in the periphery.




Prestige Park Grove Floor Plan provides the scaled drawings of 1, 2, 3, and 4 BHK apartments and 4 BHK villas in the project. The size of the apartments ranges from 658 sq. ft to 3856 sq. ft, whereas the floor area of the villas ranges between 3463 sq. ft and 4170 sq. ft. The floor plan shows the modern planned floor sizes considering the carpet and super built, showing the connection between rooms, spaces, and other features.
| Unit Type | Floor area | Price Range |
|---|---|---|
| 1 BHK apartment | 658 Sq.Ft - 674 Sq.Ft | Rs. 65 lakhs onwards |
| 2 BHK apartment | 1067 Sq.Ft - 1520 Sq.Ft | Rs. 1.02 crores onwards |
| 3 BHK apartment | 1414 Sq.Ft - 2163 Sq.Ft | Rs. 1.35 crores onwards |
| 4 BHK apartment | 2451 Sq.Ft - 3856 Sq.Ft | Rs. 2..25 crores onwards |
| 4 BHK villa | 3463 Sq.Ft - 4170 Sq.Ft | Rs. 7.05 crores onwards |
Prestige Park Grove Price starts at Rs. 65 lakhs onwards. To make the process of buying a home easier, the builder provides a Prestige Park Grove price list. This list contains information about the types of homes available and their prices along with floor area. You can easily find residences that fit your budget and preferences by looking at the price list.

Prestige Park Grove Whitefield offers top-tier amenities and features that set it apart from most other residential projects. Unique highlights include a mini football ground, senior citizen park, farmland, rain garden, tea garden, beach volleyball court, sensory park, lotus pond, vine garden, and much more.
The project also boasts three grand facilities: The Central Park Club, the Bellevue Clubhouse, and a cultural hub named PEACE—The Prestige Entertainment, Arts & Cultural Experience Center.






Doors
Flooring
Vitrified Tiles
Walls
Ceramic Tiles
Fittings
Others
The specifications of Prestige Park Grove are world-class. The project has superior infrastructure facilities, an excellent water supply, a best-in-class sewage treatment plant, the latest organic waste convertor, groundwater recharging pits, and rainwater harvesting units. Overall, the project has incorporated the latest technologies and construction to ensure a superb finish, good structural performance, and timely completion.

Prestige Park Grove Reviews shows it is one of the top township projects in Bangalore. Designed by leading architects, the project emphasizes safety and sustainability. Its strategic location in a fast-developing area makes it a smart investment choice, with strong potential for future returns.
Prestige Park Grove offers 3627 elegant apartments in 1, 2, 3, and 4 BHK dimensions and 111 ultra- luxury villas in 4 BHK.
The address of Prestige Park Grove is Chikka Banahalli Rd, Whitefield, Sai Gardens, Kadugodi, Bengaluru, Karnataka 560067. The project location offers all the comfort and convenience to the residents.
The flooring in each unit features vitrified tiles in the living room, dining room, corridors, bedrooms, and kitchen, while ceramic tiles grace the balconies and bathrooms.
Prestige Park Grove is RERA-approved, and the number is PR/100823/006141.
The project is developed over an expansive area of 72 acres of land in Whitefield.

One of India's most reputable residential developers, Irfan Razak, established the Prestige Group in Bangalore in 1986. The company, well-known for creating opulent residential and commercial buildings, has grown nationwide and has finished several projects in important Indian cities like Bangalore, Mumbai, Chennai, Hyderabad, and Delhi.
Milestones of Prestige Group:Disclaimer: Any content mentioned in this website is for information purpose only and Prices are subject to change without notice. This website is just for the purpose of information only and not to be considered as an official website.
|
|