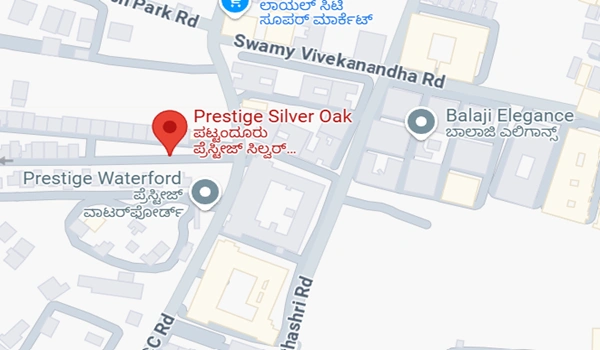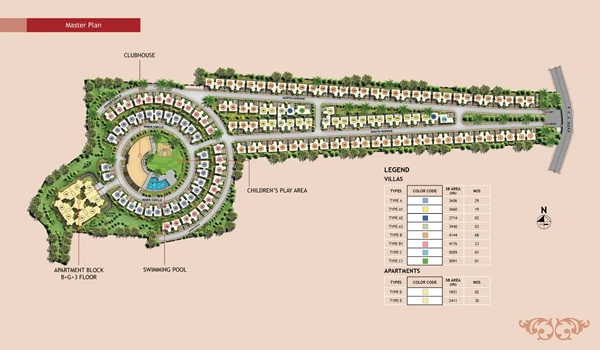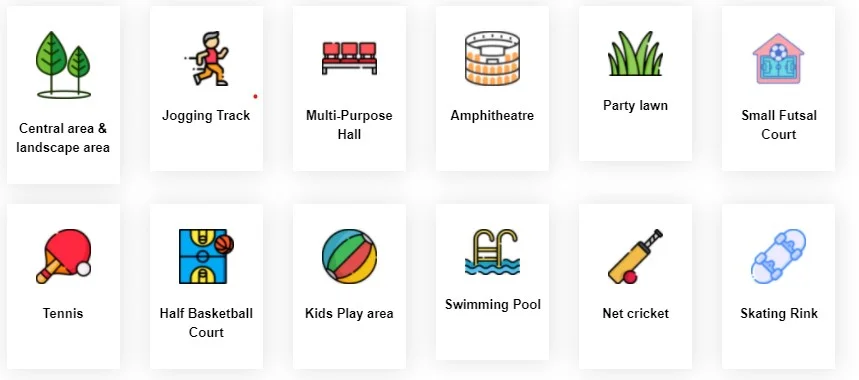Prestige Silver Oak is a luxury villa community on ECC Road near Whitefield, East Bangalore. Spread over 17 acres, it has 178 beautifully designed villas inspired by Middle Eastern architecture. The project offers 3 and 4 BHK premium villas ranging from 2,411 to 4,144 sq. ft. Completed in January 2016, the enclave is ready for possession and provides an established luxury lifestyle in a prime IT hub.

Development Type |
Villa |

Project Location |
Whitefield |

Total Land Area |
17 Acres |

No. of Units |
178 Units |

Project Status |
Ready To Move |

Unit Variants |
3 & 4 BHK |

Possession Time |
January 2016 |

Rera Approval |
On Request |

Situated at ECC Road, Pattandur Agrahara, Whitefield, Bengaluru, Karnataka 560066, Prestige Silver Oak enjoys a strategic address in the heart of East Bangalore. Pattandur Agrahara is a fast-growing residential micro-market surrounded by key localities such as Hoodi, Brookefield, Kundalahalli, Kadugodi, and Belathur. The area benefits from its proximity to major IT corridors, with easy access to companies like Oracle, IBM, TCS, SAP, Mindtree, and L&T Infotech.
Connectivity is seamless through Whitefield Main Road, Pattandur Agrahara Main Road, and Nallurahalli Main Road, linking residents to various parts of Bengaluru. The project is also close to prominent IT clusters such as International Tech Park Bangalore (ITPB), GR Tech Park, HM Tech Park, and Mind Comp IT Park, making it an ideal location for professionals and families.

The master plan of Prestige Silver Oak reflects thoughtful planning to create an upscale residential community. Spread over 17 acres, the enclave features spacious duplex villas arranged in well- planned rows to optimize privacy and convenience. Wide internal roads and open spaces enhance the serene ambiance of the development. The project integrates premium amenities, including a well-designed clubhouse, recreational areas, and organized entry and exit points for smooth movement within the community.


The villas at Prestige Silver Oak are available in 3 and 4 BHK configurations, offering expansive living spaces with elegant layouts. Each villa includes large living and dining areas, modern kitchens, well- designed bathrooms, and bedrooms with private balconies. The villas range from 2411 sq. ft. to 4144 sq. ft., ensuring ample space for a luxurious lifestyle. The design focuses on natural lighting, ventilation, and efficient space utilization, creating a harmonious blend of comfort and sophistication.
| Unit Type | Floor area | Price Range |
|---|---|---|
| 3 BHK | 2411 sq. ft | Rs. 3.29 Crores onwards |
| 4 BHK | 3660 sq. ft to 4144 sq. ft | Rs. 4.72 Crores onwards |
Prestige Silver Oak offers premium villas at competitive pricing for the Whitefield locality.
The pricing varies based on villa size, layout, and features. With its prime location, premium design, and strong appreciation potential, the enclave presents an attractive investment opportunity in Bengaluru’s luxury real estate segment.

Prestige Silver Oak provides an array of world-class amenities designed for relaxation, recreation, and community living. Residents have access to a spacious clubhouse, community center, landscaped gardens, indoor and outdoor sports features, and entertainment zones. The tranquil surroundings of Whitefield enhance the lifestyle experience, offering a blend of luxury and serenity. Villas with direct views of the amenities hold greater value due to their scenic outlook and convenient access to these facilities.






Doors
Flooring
Vitrified Tiles
Walls
Ceramic Tiles
Fittings
Others
The project showcases superior construction quality with attention to detail in every aspect. Italian marble flooring enhances the grandeur of lobbies, while the walls feature premium textured paint. Each villa is designed with eight-foot-high timber main doors with elegant architraves, adding a royal touch to the interiors.
Power backup is provided for all common areas, ensuring uninterrupted convenience. Advanced security measures, including CCTV surveillance and 24/7 security personnel, create a safe and secure environment for residents. Every spec has been carefully selected to reflect luxury and functionality.

Prestige Silver Oak has received excellent feedback from homeowners and investors for its prime Whitefield location, high-end villa design, and world-class amenities. It is particularly favored by professionals and business owners who seek a premium lifestyle close to Bengaluru’s major IT hubs. The project is recognized for its elegant architecture, quality construction, serene surroundings, and excellent connectivity, making it a highly desirable residential address in East Bangalore.
The project spans 17 acres and comprises 178 luxury villas.
Yes, Prestige Silver Oak includes a spacious clubhouse with modern leisure and recreational amenities.
Yes, all villas are planned according to Vaastu principles, ensuring natural light and ventilation.
The enclave offers large open areas and party halls suitable for hosting social gatherings and community events.

One of India's most reputable residential developers, Irfan Razak, established the Prestige Group in Bangalore in 1986. The company, well-known for creating opulent residential and commercial buildings, has grown nationwide and has finished several projects in important Indian cities like Bangalore, Mumbai, Chennai, Hyderabad, and Delhi.
Milestones of Prestige Group:Prestige Evergreen, located on Varthur in East Bangalore, offers a luxurious living experience with modern amenities and excellent connectivity
Disclaimer: Any content mentioned in this website is for information purpose only and Prices are subject to change without notice. This website is just for the purpose of information only and not to be considered as an official website.
|
|