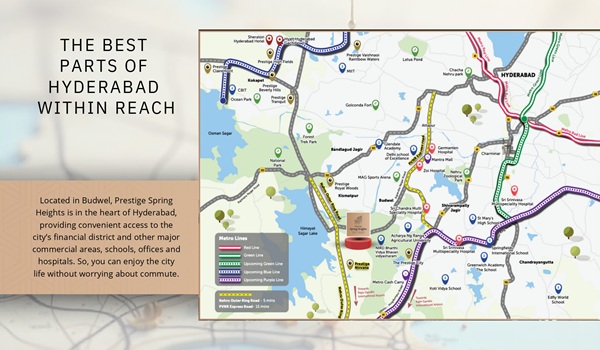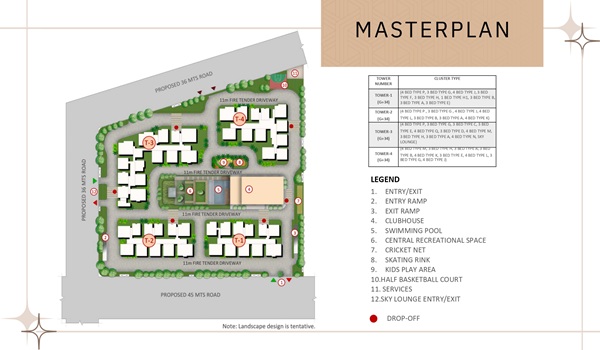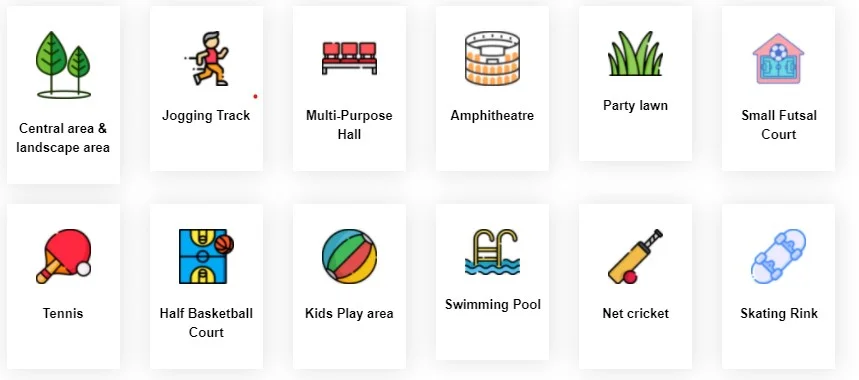Prestige Spring Heights is a premium high-rise residential project by Prestige Group. It is located in Manasa Hills, Budvel, Rajendranagar, South Hyderabad, a fast-growing area with excellent connectivity.
The project is spread across 10 acres of lush green land, with 80% of the space kept open for greenery, landscapes, and community areas. It features 4 tall residential towers, each designed with modern architecture and offering panoramic city views as well as beautiful sights of the nearby Himayat Sagar Lake.
Each tower includes 4 basements + ground + 35 floors (4B + G + 35), making it one of the tallest residential developments in the region. Prestige Spring Heights has a total of 1,656 spacious apartments, available in 3 BHK and 4 BHK layouts.
Apartment sizes range from 1,576 sq. ft. to 3,051 sq. ft., ensuring options for families of different needs. The homes are designed with spacious interiors, cross ventilation, and modern finishes to provide a luxurious and comfortable lifestyle.
The project is RERA-approved with the number P02400009416, giving buyers full confidence and transparency. Possession is expected by March 2030.
Prestige Spring Heights is perfect for homebuyers seeking luxury, open spaces, and scenic views in South Hyderabad. With its tall towers, lake-facing homes, and premium lifestyle amenities, it promises a blend of nature, comfort, and city convenience.

Development Type |
Apartment |

Project Location |
Rajendra Nagar |

Total Land Area |
10 Acres |

No. of Units |
1656 |

Project Status |
Prelaunch |

Possession Time |
January 2029 |

Rera Approval |
P02400009416 |
Prestige Spring Heights is located in Manasa Hills, near Budvel, Rajendra Nagar, Hyderabad, Telangana 500030. Nestled close to Dynamo Fitness Club and a short drive from Himayat Sagar Lake, this serene area offers beautiful natural surroundings and strong infrastructure. It enjoys excellent connectivity via NH163 and is only a 5-minute drive from the Outer Ring Road (ORR). The project is near top educational institutions, shopping malls, hospitals, and the Budvel Metro Station, which enhances access and boosts real estate value.
Prestige Spring Heights master plan is designed to offer a luxurious and eco-friendly lifestyle with optimized ventilation and natural lighting in every home. The towers are strategically placed to ensure privacy, airflow, and views of greenery. The 10-acre property includes spacious internal roads, landscaped gardens, children’s play areas, and wellness spaces.
The apartments in Prestige Spring Heights are available in 3 and 4 BHK configurations with smart layouts that maximize space and comfort. All homes are Vaastu-compliant and planned to allow natural light and airflow.
Unit Sizes:
The floor plans are crafted to offer large living spaces, balconies with views, and functional kitchens and bathrooms for modern families.
Unit TypeFloor AreaPrice Range
| Unit Type | Floor area | Price Range |
|---|---|---|
| 3 BHK | 1631 Sq.Ft to 2433 Sq.Ft | Rs. 1.35 Crores onwards |
| 4 BHK | 3348 Sq.Ft to 3431 Sq.Ft | Rs. ₹2.52 Crores onwards |
You can purchase a 3 BHK apartment for Rs. 1.35 Cr, whereas the 4 BHK units come at Rs. 2.52 Cr.
More than fifty contemporary amenities are available at Prestige Spring Heights for comfort, recreation, and exercise. The multipurpose hall, club house, kids' play area, gym, power backup, and swimming pool are some of the main features. For the benefit of all age groups, every feature has been carefully designed to promote a healthy and tranquil living.
Explore stunning photos of Prestige Spring Heights, showcasing its elegant towers, lush green zones, modern interiors, and world-class amenities.
Doors
Flooring
Vitrified Tiles
Walls
Ceramic Tiles
Fittings
Others
Prestige Spring Heights is set apart by its exceptional location, high-end features, and environmentally sensitive design. It offers a premium lifestyle with 80% open space, vistas of Himayat Sagar Lake, and a blend of contemporary amenities and lush surroundings. Due to its value, luxury, and potential for the future, the project is attracting the interest of both investors and purchasers.
Yes, the Prestige Spring Heights includes 24/7 security, CCTV surveillance, and a secure gated community.
Absolutely. Every apartment is designed with wide windows and balconies to maximize airflow and natural light.
Yes. Over 80% of the land is reserved for open areas, landscaped gardens, and parks.
The Prestige Spring Heights apartment sizes range from 1576 sq. ft. to 3051 sq. ft. in 3 and 4 BHK formats.
Yes. All rooms come with adequate power and light points using high-quality concealed wiring.
Prestige Group is a leading name in the Indian real estate market, renowned for its quality, timely delivery, and innovative designs. With over 35 years of experience and more than 250 landmark projects, Prestige Group has earned trust across residential, commercial, and retail sectors. The group is committed to building sustainable and customer-centric communities that stand the test of time.
Disclaimer: Any content mentioned in this website is for information purpose only and Prices are subject to change without notice. This website is just for the purpose of information only and not to be considered as an official website.
|
|












