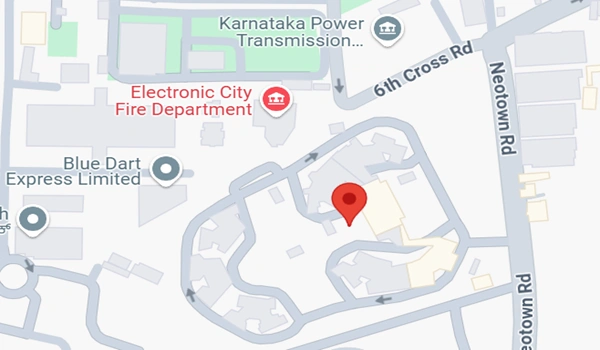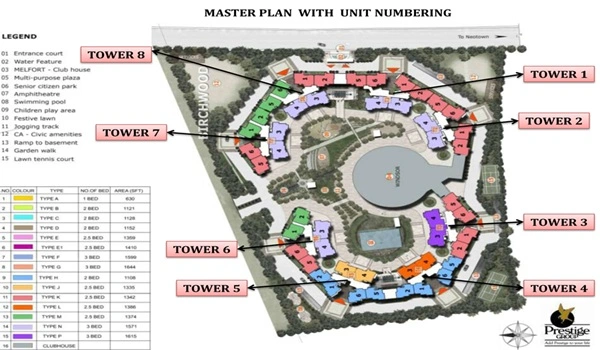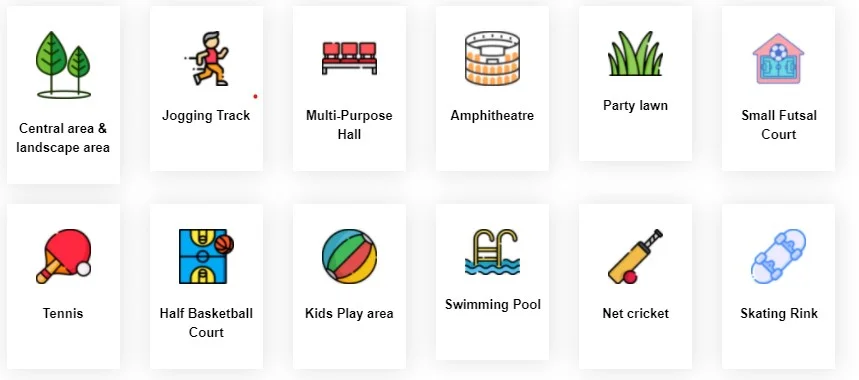Prestige Sunrise Park is a modern residential project by Prestige Group, located in the prime hub of Electronic City Phase 1, Bangalore.
The project spans 25 acres and comprises 1,910 well-planned apartments. Homes are available in 1, 2, and 3 BHK layouts, designed to suit different family needs.
Each apartment is built with innovative design, ample ventilation, and modern finishes, offering both comfort and functionality. With its scale and thoughtful planning, Prestige Sunrise Park creates a perfect mix of urban convenience and community living.
Key Highlights
Prestige Sunrise Park is ideal for those seeking a comfortable home in Bangalore’s IT hub, offering excellent connectivity and premium living spaces.

Development Type |
Apartment |

Project Location |
Electronic City Phase 1 |

Total Land Area |
25 Acres |

No. of Units |
1910 Units |

Towers and Blocks |
15 Towers |

Project Status |
Ready To Move |

Unit Variants |
1, 2, 2.5 & 3 BHK |

Possession Time |
Aug, 2017 |

Rera Approval |
On Request |
Situated in Electronic City Phase 1, Prestige Sunrise Park enjoys excellent connectivity to prime IT hubs, educational institutions, and healthcare facilities. The project's ideal location ensures easy access to the NICE Road and Hosur Road, facilitating seamless travel to other parts of Bangalore. Proximity to prominent tech parks makes it an ideal choice for professionals seeking a residence close to their workplace.
The master plan of Prestige Sunrise Park is carefully crafted to give residents with a harmonious living environment. The development features 15 towers, each rising to 17 floors, surrounded by lush greenery and open spaces. The layout emphasizes pedestrian-friendly pathways, landscaped gardens, and recreational zones, ensuring a balanced lifestyle for its residents.
Prestige Sunrise Park offers a variety of apartment configurations to suit different family sizes:
Each unit is designed to increase space utilization, natural light, and ventilation, providing a comfortable living experience.
The pricing of apartments in Prestige Sunrise Park is competitive, offering value for money:
| Unit Type | Floor area | Price Range |
|---|---|---|
| 1 BHK | 785 sq. ft. | Rs. 74 L onwards |
| 2 BHK | 1007 to 1240 sq. ft. | Rs. 1.35 Cr onwards |
| 2.5 BHK | 1335 to 1431 sq. ft | On Request |
| 3 BHK | 1571 to 1615 sq. ft | Rs. 1.6 Cr onwards |
Prices may vary based on the unit's floor, orientation, and other factors.
Prestige Sunrise Park is equipped with a plethora of amenities carefully designed to improve the quality of life:
These facilities give that residents have ample opportunities for recreation, fitness, and socializing within the community.
Explore stunning photos of Prestige Sunrise Park, showcasing its elegant towers, lush green zones, modern interiors, and world-class amenities.
Doors
Flooring
Vitrified Tiles
Walls
Ceramic Tiles
Fittings
Others
The apartments at Prestige Sunrise Park boast high-quality specifications:
These specifications ensure durability, functionality, and aesthetic appeal in every unit.
Residents of Prestige Sunrise Park appreciate the project's strategic location, well-planned layouts, and comprehensive amenities. The community's proximity to major IT hubs and essential services which makes it a preferred choice for professionals and families alike. The project's emphasis on green spaces as well as recreational facilities contributes to a high quality of life.
The project is ready to move in, with possession started from August 2017 onwards.
Yes, several reputed schools and hospitals are located within a short distance from the project, ensuring convenience for residents.
Yes, Prestige Sunrise Park is RERA registered, ensuring transparency and compliance with regulatory standards.
Maintenance charges vary based on the apartment size and are managed by the residents' welfare association.
The project is well-connected by BMTC buses and is in proximity to major roads, facilitating easy commuting.
Prestige Group is one of India's succesful real estate developers, known for its better devotion to quality and innovation. With a legacy spanning over three decades, the group has delivered numerous residential, commercial, and retail projects across the country. Prestige Group's focus on customer satisfaction and timely delivery has helped them to gain a reputation for excellence in the real estate industry.
Disclaimer: Any content mentioned in this website is for information purpose only and Prices are subject to change without notice. This website is just for the purpose of information only and not to be considered as an official website.
|
|













