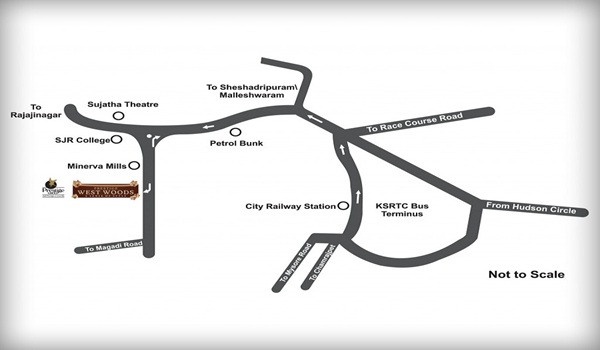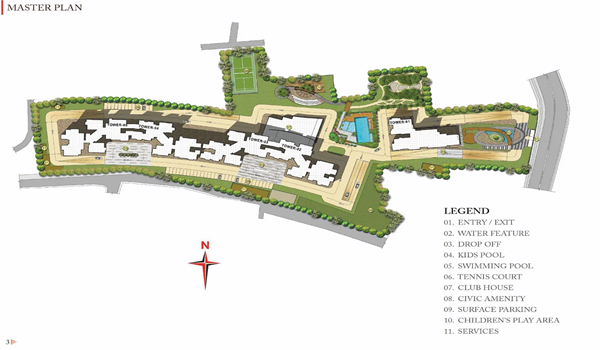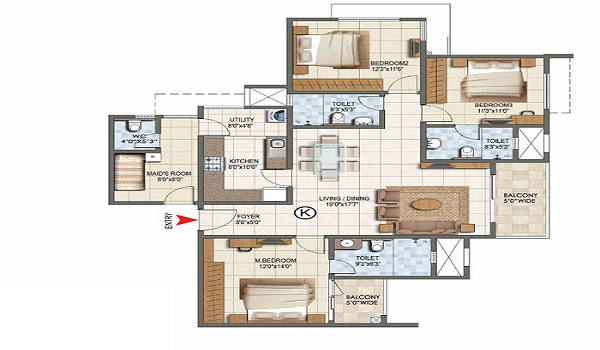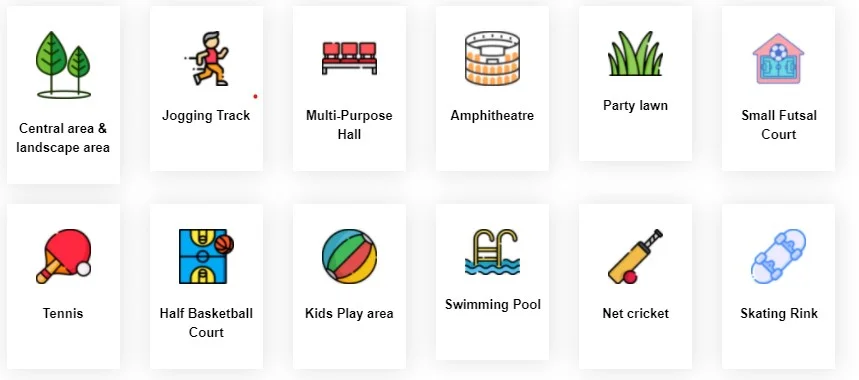Prestige West Woods is a premium residential project by Prestige Group, located in Rajajinagar, North Bangalore. Spread across 7.15 acres, this elegant community combines modern living with luxury design.
The project offers 567 spacious apartments across 5 tall towers, each rising up to 28 floors. Homes are available in 2, 2.5, 3, 4, and 5 BHK layouts, catering to families of different sizes.

Development Type |
Apartment |

Project Location |
Rajaji Nagar |

Total Land Area |
7.15 Acres |

No. of Units |
567 Units |

Towers and Blocks |
5 Towers, G + 28 Floors |

Project Status |
Ongoing |

Unit Variants |
2,2.5,3,4 and 5 BBK |

Possession Time |
Onrequest |

Rera Approval |
PR/171014/000248 |

Prestige West Woods is located at No. 26-69-19/12, 19/13, BBMP ward no. 25, Gopalapura, Binnipete, Bengaluru, Karnataka 560023. This location is well-connected by major roads like Dr. Rajkumar Road and Mahakavi Kuvempu Road, making it easy to reach places like Malleswaram, Yeshwantpur, and the Bangalore city center.
This area is home to many major companies, including ABB India, Bliss Aerospace, Karnataka Government Soap Factory, and more. The World Trade Center is also nearby. For tech professionals, Manyata Tech Park is just 14 km away, making daily commutes simple and quick.

The master plan of Prestige West Woods shows a clean layout with 5 tall towers and plenty of green space. Each tower has 2 basement levels, a ground floor, and 28 floors. The total number of units is 567, placed beautifully with landscaped gardens in between. The project also has unique flowering plants and lawns that bring charm to the surroundings.




The floor plans offer something for everyone, from cozy 2 BHKs to grand 5 BHKs. Each apartment is carefully created to offer comfort, light, and ventilation. The sizes range from 1253 sq. ft to 3981 sq. ft. Whether you're a small family or a large one, you’ll find the perfect home here.
Apartments at Prestige West Woods are priced reasonably for the luxury they offer. Here’s a quick look at the price list:
| Unit Type | Floor area | Price Range |
|---|---|---|
| 2 BHK | 1253 sq. ft to 1268 sq. ft | Rs. 1.53 crores Onwards |
| 2.5 BHK | 1357 sq. ft to 1376 sq. ft | Rs. 2.1 crores Onwards |
| 3 BHK | 1615 sq. ft to 1776 sq. ft | Rs. 2.75 Crore Onwards |
| 4 BHK | 3603 sq. ft | Rs. 5.75 Crore Onwards |
| 5 BHK | 3981 sq. ft | Rs. 6.30 Crore Onwards |
Buyers can check sizes and prices to choose the right home that fits their needs.

Prestige West Woods offers 40+ world-class amenities to help you live your best life. These include:
The project is built to give residents the perfect mix of comfort, fun, and peace.






Doors
Flooring
Vitrified Tiles
Walls
Ceramic Tiles
Fittings
Others
The homes at Prestige West Woods are built with the best materials and smart designs. From stylish bathroom fittings to a modern kitchen, everything is carefully chosen. The balconies and lobbies are elegant, and the interiors give a premium feel. Each home is built with great care and attention to detail, ensuring quality and durability.

Prestige West Woods is seen as one of the best luxury projects in Bangalore. It’s located in a peaceful and green part of Rajajinagar, yet close to all key areas. Homebuyers and real estate experts praise the project for its planning, space, and location. It’s a top choice for those looking to invest in North Bangalore.
Yes, each tower has high-speed lifts, including a service lift for goods.
The project offers 2, 2.5, 3, 4, and 5 BHK apartments with multiple layout options.
There are 567 spacious flats available.
There are 5 towers, each with 28 floors, plus two basements and a ground floor.
The project is spread over 7.15 acres, with over 80% open space.

Prestige Group is one of India’s top real estate developers with over 35 years of experience. Known for delivering high-quality residential, commercial, and retail projects, the brand is trusted by thousands of happy homeowners. They have built iconic developments in Bangalore, Hyderabad, Chennai, Kochi, Mumbai, and Delhi NCR. With a strong reputation for innovation and on-time delivery, Prestige continues to shape India’s skylines with elegance and excellence.
Disclaimer: Any content mentioned in this website is for information purpose only and Prices are subject to change without notice. This website is just for the purpose of information only and not to be considered as an official website.
|
|