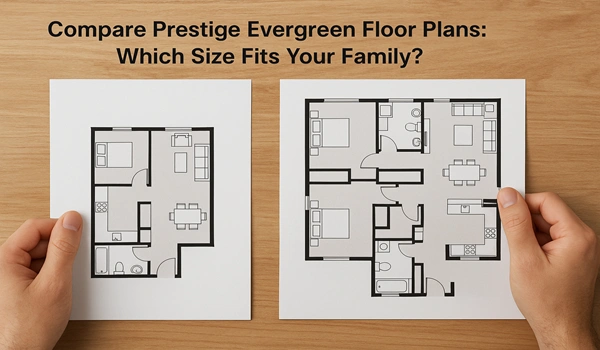Prestige Evergreen offers 1, 2, 3, and 4 BHK floor plans, and the right choice depends on your family size, lifestyle, and space needs. Singles and couples may prefer compact 1 or 2 BHK units, while growing families often choose 3 BHKs. Larger or joint families find 4 BHK layouts more practical.
Each apartment is designed with natural light, open circulation, and Vaastu compliance, making them suitable for different family types. This blog compares the Prestige Evergreen floor plans so you can decide which size fits your family best.
| Family Type | Suggested Unit | Reason |
|---|---|---|
| Single professional | 1 BHK | Compact, affordable, easy upkeep |
| Couple / small family | 2 BHK | Functional, extra room for child/guest |
| Family with 2 kids | 3 BHK | Spacious, flexible extra bedroom |
| Large / joint family | 4 BHK | Luxury space, privacy for all |
Prestige Evergreen offers floor plans for every family size, from 1 BHK to 4 BHK. Singles and young couples can start with 1 BHK, while small families prefer 2 BHK. For growing families, 3 BHK gives the right balance of space and comfort. Large or joint families can enjoy the luxury and privacy of 4 BHK units.
By comparing layouts, room counts, and circulation, you can choose the perfect Prestige Evergreen apartment that fits your lifestyle today and in the future.
