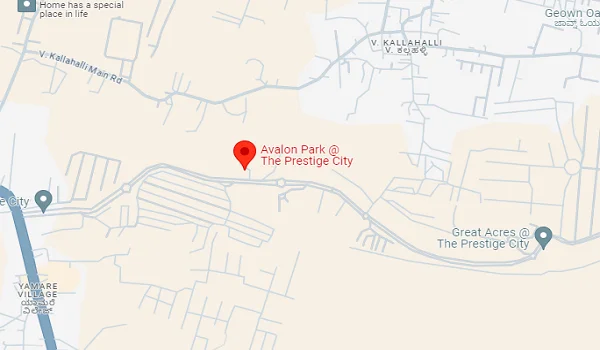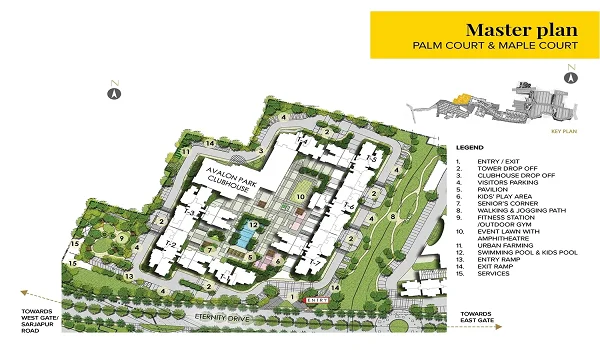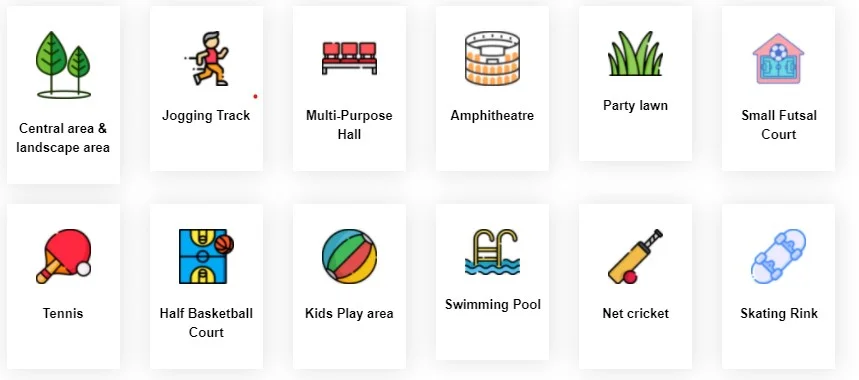Prestige Avalon Park is a luxury residential project on Sarjapur Road, East Bangalore. It is part of the 108-acre integrated township, The Prestige City. The project spans 6.8 acres, featuring seven elegant towers with a basement, ground level, and 29 floors.
The development offers 1, 2, 3, and 4 BHK apartments, ideal for urban families. There are a total of 950 premium units. Apartment sizes range from 650 sq. ft. to 2,200 sq. ft., with prices starting at ₹40 lakhs.
The project is RERA approved (PR/210928/004316). Possession is in May 2025.

Development Type |
Apartment |

Project Location |
Sarjapur Road |

Total Land Area |
6.8 Acres |

No. of Units |
1000+ Units |

Towers and Blocks |
7 Towers B + G + 29 Floors |

Project Status |
Prelaunch |

Unit Variants |
1, 2, 3, 4 BHK |

Possession Time |
May 2025 Onwards |

Rera Approval |
PR/210928/004316 |

Prestige Avalon Park Sarjapur Road enjoys a prime location in East Bangalore, offering seamless connectivity and a serene living environment. Situated off Sarjapur–Marathahalli Main Road, the project is surrounded by well-developed infrastructure and top social amenities. The area is close to major IT hubs such as Whitefield (12 km) and Electronic City (10 km), making it an ideal choice for working professionals.
Sarjapur Road also has easy access to Outer Ring Road, NICE Corridor, NH 4 (towards Hosur), and NH 207 (towards Kolar/Hosakote), ensuring excellent connectivity to all major parts of the city. With its proximity to leading employment zones, reputed schools, shopping malls, hospitals, and entertainment hubs, this location is one of the most sought-after real estate destinations in Bangalore.

The Prestige Avalon Park master plan has been thoughtfully designed over 6.8 acres of land, with 80% of the area allotted to open green spaces. The project features 7 high-rise towers, each with G + 29 floors, ensuring a spacious and airy environment. The master layout showcases the placement of towers, landscaped gardens, wide pathways, and dedicated recreational zones. Being a part of the Prestige City township, residents also enjoy access to a larger ecosystem with multiple parks, retail spaces, and social infrastructure.




The Prestige Avalon Park floor plans offer a variety of layouts to suit various lifestyle needs. Buyers can choose from vibrant 1, 2, 3, and 4 BHK apartments ranging from 650 sq. ft. to 2200 sq. ft. Each home is designed with efficient space utilization, modern interiors, and ample natural light. The apartments feature well-planned living and dining areas, spacious bedrooms, a modular kitchen with a utility zone, and balconies offering city views. These Vaastu-compliant apartments ensure a harmonious living experience, making it a great blend of comfort and style.
| Unit Type | Floor area | Price Range |
|---|---|---|
| 1 BHK | 650 Sq.Ft | Rs. 40 lakhs onwards |
| 2 BHK | 950 Sq.Ft | Rs. 65 lakhs onwards |
| 3 BHK | 1400 Sq.Ft - 1900 Sq.Ft | Rs. 90 lakhs onwards |
| 4 BHK | 2200 Sq.Ft | Rs. 1.3 crores onwards |
The Prestige Avalon Park price is highly competitive for a luxury project in East Bangalore. The cost varies depending on the size and configuration of the unit. Starting at ₹40 lakhs, the project offers excellent value considering its prime location, modern amenities, and premium construction quality. The resale and rental potential of apartments in this project is expected to remain high due to strong demand in Sarjapur Road.

Prestige Avalon Park amenities redefine luxury living with 40+ world-class facilities designed for leisure, wellness, and entertainment. The project has an expansive clubhouse equipped with indoor games, a swimming pool, a fully furnished gymnasium, multi-purpose halls, co-working spaces, and dedicated areas for yoga and meditation. The clubhouse is designed like a lifestyle hub, offering residents a vibrant social experience while ensuring utmost convenience within the community.






Doors
Flooring
Vitrified Tiles
Walls
Ceramic Tiles
Fittings
Others
The Prestige Avalon Park specifications highlight the use of premium materials and cutting-edge construction techniques. Each apartment features high-quality flooring with vitrified tiles, designer bathroom fittings, premium electrical switches, concealed wiring, and branded CP fittings. The project uses an earthquake-resistant RCC structure, ensuring durability and safety. With a focus on quality and sustainability, the development integrates modern engineering with luxury finishes.

Prestige Avalon Park reviews from buyers and real estate experts have been overwhelmingly positive. The project stands out for its strategic Sarjapur Road location, premium amenities, spacious floor plans, and strong brand value of Prestige Group. It is one of the top upcoming residential projects in East Bangalore, offering both an exceptional lifestyle and high investment potential. With its combination of luxury, convenience, and connectivity, it is a good choice for both end-users and investors.
All units are powered by grid electricity with 100% backup. The apartments feature high-quality PVC- insulated wiring with modular switches.
Yes, it is RERA-approved with the registration number PR/210928/004316.
The enclave will be ready for possession from May 2025 onwards.
The address is Sy. No. 12, Sarjapur – Marathahalli Road, Ittangur, Bangalore, Karnataka 562125, offering seamless access to prime city hubs.
Yes, the project offers complete power backup for all apartments and common areas.

One of India's most reputable residential developers, Irfan Razak, established the Prestige Group in Bangalore in 1986. The company, well-known for creating opulent residential and commercial buildings, has grown nationwide and has finished several projects in important Indian cities like Bangalore, Mumbai, Chennai, Hyderabad, and Delhi.
Milestones of Prestige Group:Disclaimer: Any content mentioned in this website is for information purpose only and Prices are subject to change without notice. This website is just for the purpose of information only and not to be considered as an official website.
|
|