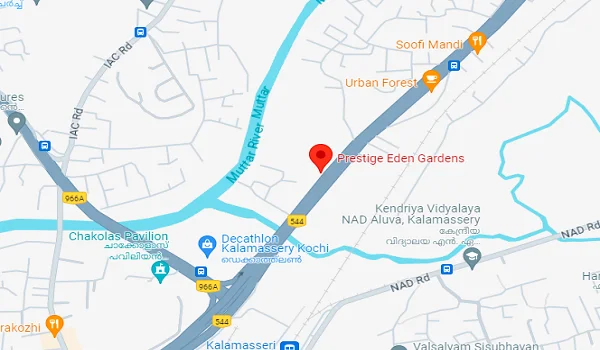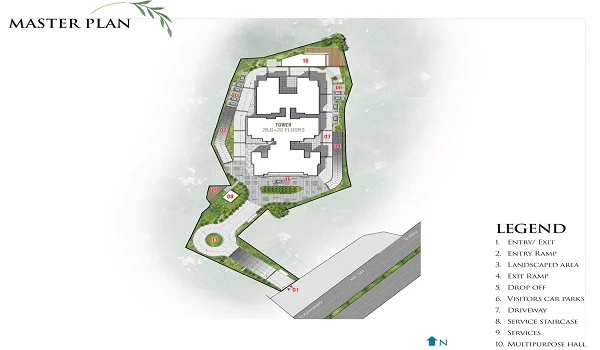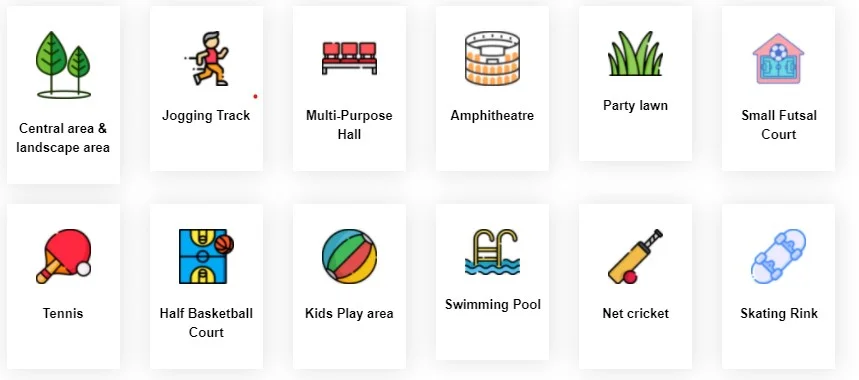Prestige Eden Garden is a premium residential project in Kalamassery, Kochi, Kerala. The development has 112 well-designed apartments in 3 and 4 BHK layouts. Spread over 1.33 acres, the apartments range from 1,792 to 2,771 sq. ft., with prices starting at Rs. 1 crore. The project is RERA-approved (PRJ/ERN/002/2022) and is expected to be ready for possession by December 2026.

Development Type |
Apartment |

Project Location |
Kalamassery |

Total Land Area |
1.33 Acres |

No. of Units |
112 Units |

Towers and Blocks |
Onrequest |

Project Status |
Prelaunch |

Unit Variants |
3, 4 BHK |

Possession Time |
Onrequest |

Rera Approval |
K-RERA/PRJ/ERN/002/2022 |
Situated at Metro Pillar No. 209, NH Bypass, North Kalamassery, this project enjoys a prime location in Kochi. The area is a hub for IT and industrial activity, including the Kalamassery Industrial Estate managed by the Kerala government. Residents benefit from excellent connectivity, thanks to nearby metro stations like Cochin University and Pathadipalam, along with easy access to the prime railway stations and bus terminals. Daily conveniences like schools, hospitals, shops, and restaurants are also close by.
The master plan of Prestige Eden Garden is thoughtfully designed across 1.33 acres. With high-rise towers, the project offers more than 70% open space, ensuring a calm and green environment. The layout clearly defines the placement of towers, entry and exit points, jogging tracks, clubhouse, and other important features to support a balanced lifestyle.
Prestige Eden Garden offers well-planned 3 and 4 BHK homes. Sizes start at 1792 sq. ft. and go up to 2771 sq. ft. Each apartment is designed as per Vastu and makes smart use of space, offering modern design with plenty of natural light and ventilation. These homes are ideal for families looking for comfort and spacious living.
| Unit Type | Floor area | Price Range |
|---|---|---|
| 3 BHK | 1792 Sq.Ft | Rs. 1 crore onwards |
| 4 BHK | 2771 Sq.Ft | Rs. 1.5 crores onwards |
The base price of a 3 BHK unit starts at Rs. 1 crore, while a 4 BHK can go up to Rs. 1.52 crore, depending on size and configuration. The project is currently in its pre-launch stage, so early buyers can enjoy special pricing and limited-time offers.
Prestige Eden Garden provides over 40 luxury amenities designed to suit all age groups. These include landscaped gardens, fitness zones, children’s play areas, and indoor game rooms. The project also features peaceful seating spaces and walkways to support a healthy, community-driven lifestyle.
Doors
Flooring
Vitrified Tiles
Walls
Ceramic Tiles
Fittings
Others
Built using top-quality materials, the project promises high durability and elegant interiors. From flooring and fixtures to the overall layout, every detail reflects smart engineering and modern standards, ensuring a high-quality living experience.
Prestige Eden Garden has received positive reviews from buyers and property experts. Its location, spacious layouts, strong brand value, and competitive pricing make it one of the most sought-after residential projects in Kochi.
The project is in North Kalamassery, Kochi, near Metro Pillar No. 209 on NH Bypass.
Possession is expected from December 2026.
The project offers stunning 3 and 4 BHK homes ranging from 1792 to 2771 sq. ft.
Yes, the RERA number is PRJ/ERN/002/2022.
Over 80% of the area is open and landscaped.
Prestige Group is one of India’s leading real estate developers, known for delivering quality homes for over three decades. The company has built iconic residential, commercial, and retail spaces across major cities. With a focus on design, trust, and timely delivery, Prestige Group continues to set benchmarks in the Indian real estate market.
Disclaimer: Any content mentioned in this website is for information purpose only and Prices are subject to change without notice. This website is just for the purpose of information only and not to be considered as an official website.
|
|












