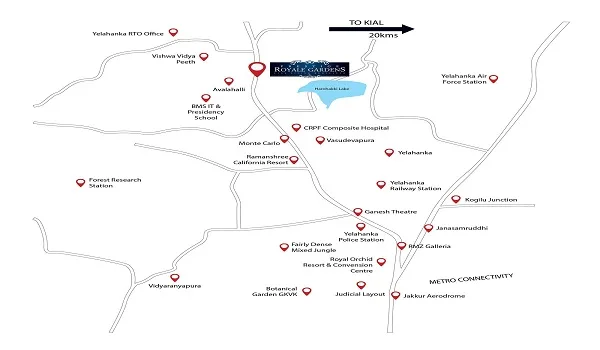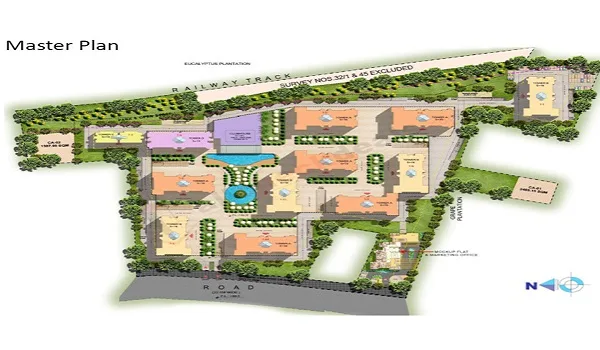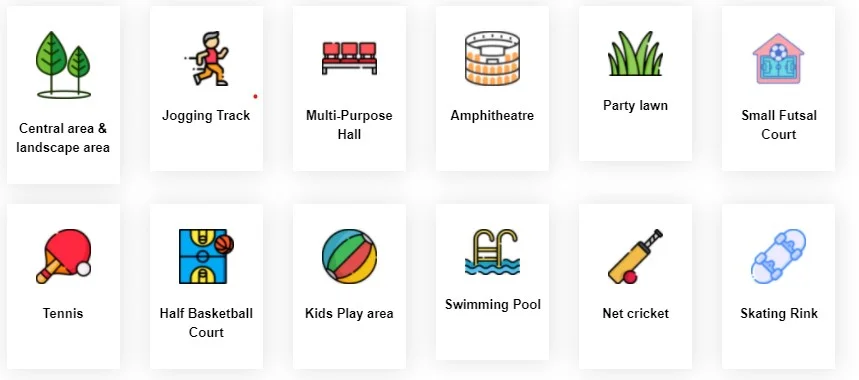Prestige Royale Gardens is a premium residential project in Yelahanka, North Bangalore. Spread over 22.5 acres, it has 13 high-rise towers with B+G+18 floors and a total of 1,664 apartments. The project offers 1, 2, 2.5, & 3 BHK homes to suit different lifestyles. Apartment sizes range from 697 to 1,705 sq. ft., with prices starting at ₹50 lakhs. The project is completed & ready for possession, ideal for buyers seeking a modern home in a well-connected area.

Development Type |
Apartment |

Project Location |
Yelahanka |

Total Land Area |
22.50 Acres |

No. of Units |
1664 Units |

Towers and Blocks |
13 Towers, B + G + 18 Floors |

Project Status |
Ongoing |

Unit Variants |
1, 2,& 3 BHK |

Possession Time |
Dec 2024 Onwards |

Rera Approval |
PR/170916/000445 |

Situated at Singanayakanahalli Amanikere, near Yelahanka, Prestige Royale Gardens enjoys excellent connectivity to major parts of North Bangalore. The project has witnessed steady value appreciation due to its proximity to key employment hubs such as Yelahanka, Yeshwanthpur, Hebbal, and the Peenya Industrial Area. Convenient access to the upcoming Blue Line Metro and major national highways enhances its appeal.
Yelahanka itself is a rapidly developing residential hub, offering easy connectivity to Manyata Tech Park, Devanahalli Business Park, and KIADB Aerospace SEZ. The area’s closeness to Kempegowda International Airport adds further convenience for frequent travelers. With well-developed social and physical infrastructure, Yelahanka has become a preferred choice for both residential living and long-term investment.

The master plan of Prestige Royale Gardens emphasizes efficient use of space and modern design aesthetics. Spread across 22.50 acres, it comprises 13 residential towers with B+G+18 floors, offering 1664 thoughtfully designed apartments. The layout integrates wide internal roads, landscaped gardens, and ample open spaces to foster a serene living environment. A grand clubhouse and well- planned amenities are positioned centrally for easy access by all residents.



Prestige Royale Gardens presents a variety of apartment configurations to suit different family requirements. The project includes 1, 2, 2.5, and 3 BHK homes, with areas ranging from 697 sq. ft. to 1705 sq. ft. Each apartment is designed as per Vaastu principles, ensuring a harmonious and balanced living space. The layouts focus on maximizing natural light, ventilation, and privacy, while also offering stylish interiors and practical utility spaces for modern urban living.
| Unit Type | Floor area | Price Range |
|---|---|---|
| 1 BHK | 697 sq. ft. | Rs. 50 lakhs* Onwards |
| 2 BHK | 1304 sq. ft. | Rs. 80 lakhs* Onwards |
| 2.5 BHK | 1362 sq. ft. | Rs. 95 lakhs* Onwards |
| 3 BHK | 1705 sq. ft. | Rs. 1.10 crore* Onwards |
Apartments at Prestige Royale Gardens are priced attractively, making them a strong investment choice in North Bangalore’s rapidly appreciating real estate market.
The cost differs based on the unit size and specifications. With steady demand in Yelahanka and the overall infrastructure growth in the region, the property continues to offer promising returns over time.

Prestige Royale Gardens provides a comprehensive range of over 30 lifestyle amenities designed to enhance everyday living. Residents can enjoy a spacious clubhouse, swimming pool, landscaped gardens, jogging tracks, a multipurpose hall, and indoor games facilities. Special attention has been given to recreational spaces for children and senior citizens, including play areas, community zones, and serene walking paths. The project is planned to offer a calm, secure, and enriching environment for all age groups.






Doors
Flooring
Vitrified Tiles
Walls
Ceramic Tiles
Fittings
Others
Prestige Royale Gardens reflects superior construction quality with premium materials and finishes. The buildings are crafted using durable RCC-framed structures designed for safety and longevity. Interiors feature vitrified tile flooring in living and dining areas, high-quality anti-skid tiles in bathrooms, and granite countertops in kitchens for both style and durability. Branded sanitaryware and CP fittings ensure functionality and elegance, while sufficient power outlets are provided in kitchens and other spaces for modern appliances. Every detail is thoughtfully selected to deliver a comfortable and upscale living experience.

Prestige Royale Gardens has garnered positive reviews for its elegant design, strategic location, and well-planned amenities. Homebuyers appreciate its proximity to key business hubs and social infrastructure, which ensures convenience in day-to-day life. The spacious layouts, high-quality construction, and well-maintained surroundings contribute to its popularity as one of Prestige Group’s finest residential offerings in North Bangalore.
It is located at Singanayakanahalli Amanikere, Yelahanka, North Bangalore, Karnataka 560 064.
The price starts at ₹50 lakhs for 1 BHK and goes up to ₹1.10 crore for 3 BHK units, depending on the size and specifications.
Yes, the kitchens have ample power sockets for appliances like microwaves, dishwashers, and other gadgets.
The project offers carefully designed 1, 2, 2.5, and 3 BHK apartments with well-planned layouts.
Yes, children can enjoy dedicated play areas, a sandpit, a butterfly garden, board games area, and other engaging recreational features.

One of India's most reputable residential developers, Irfan Razak, established the Prestige Group in Bangalore in 1986. The company, well-known for creating opulent residential and commercial buildings, has grown nationwide and has finished several projects in important Indian cities like Bangalore, Mumbai, Chennai, Hyderabad, and Delhi.
Milestones of Prestige Group:Disclaimer: Any content mentioned in this website is for information purpose only and Prices are subject to change without notice. This website is just for the purpose of information only and not to be considered as an official website.
|
|