A Visual Tour of the Nature-Inspired Lifestyle
The Prestige Evergreen Gallery, is a collection of images, videos, and virtual tours showcasing the Prestige Evergreen Varthur residential project in Varthur, East Bangalore.
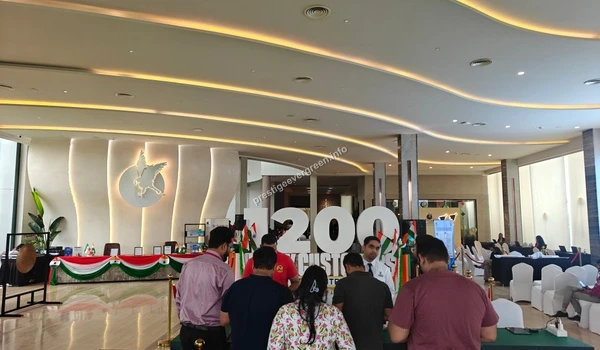
Prestige Evergreen Site Office Reception
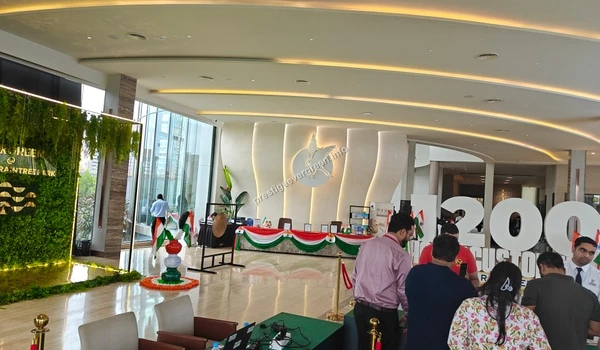
Prestige Evergreen Office Lounge
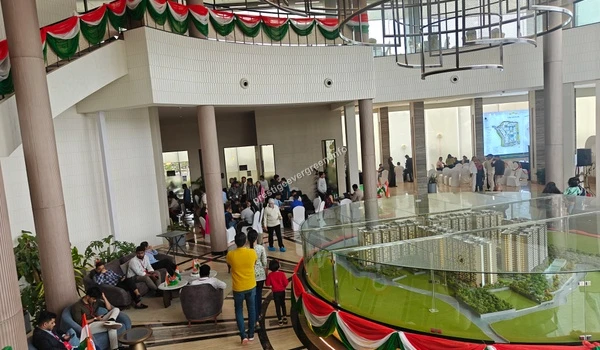
Prestige Evergreen Project Model
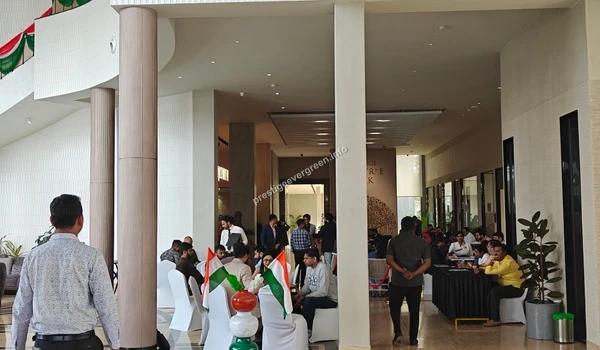
Prestige Evergreen Customer Consultation
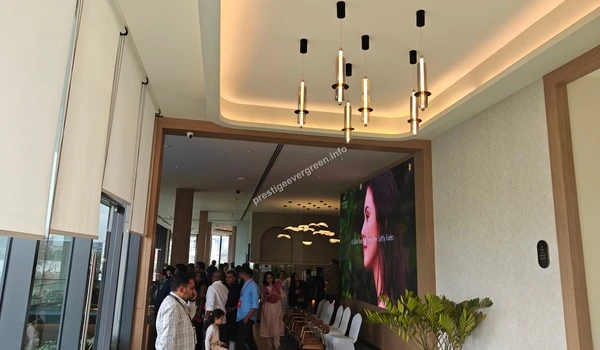
Prestige Evergreen Lobby View
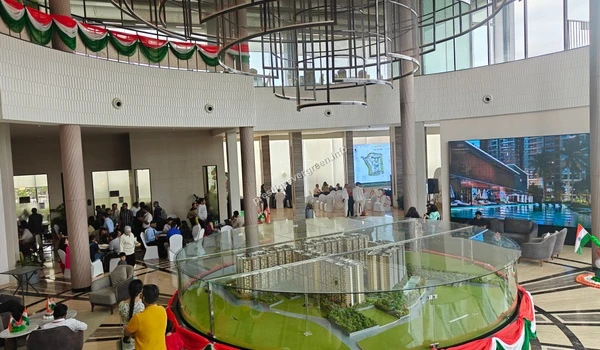
Prestige Evergreen Visit Reception
This gives buyers, investors, and visitors a clear idea of the project's design, layout, amenities, and look before they visit in person.
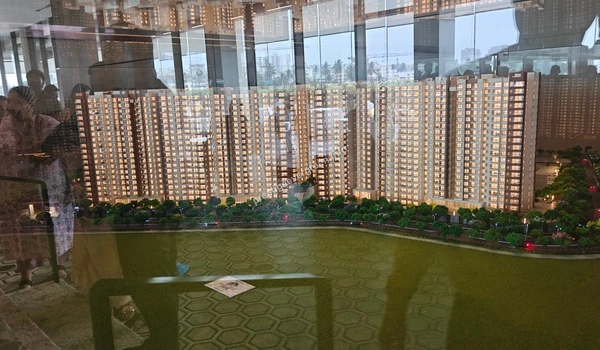
Project Miniature View
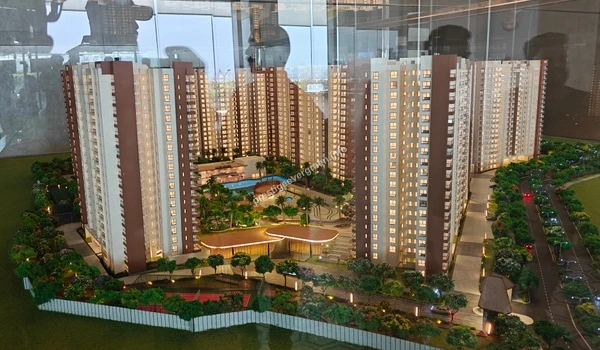
Project Miniature Amenities View
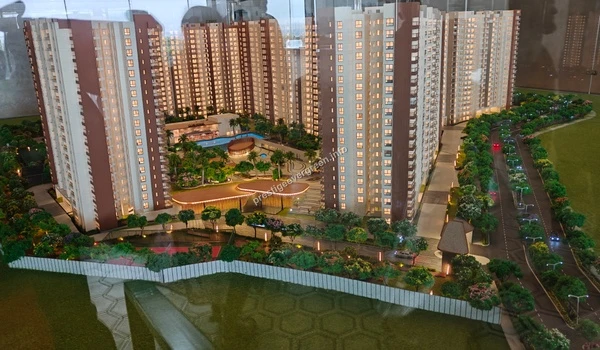
Project Miniature Masterplan View
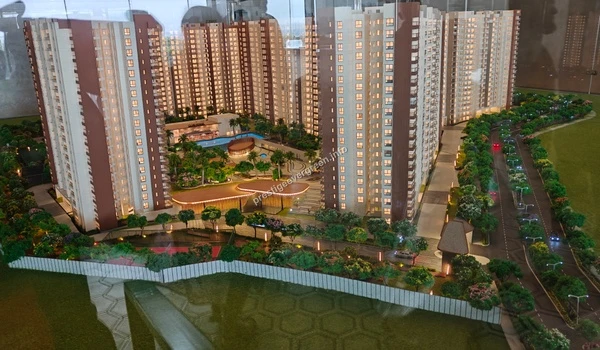
Project Miniature Layout
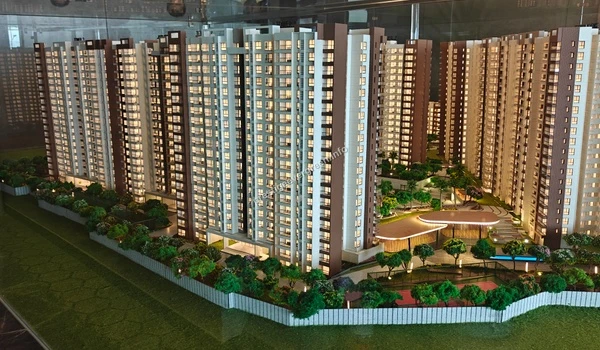
Project Miniature Tower Design
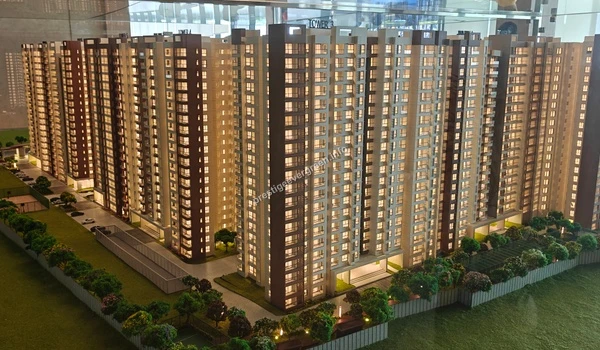
Project Miniature Master Plan
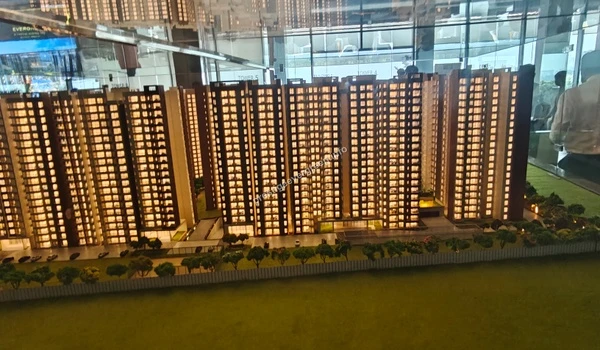
Project Miniature Community Plan
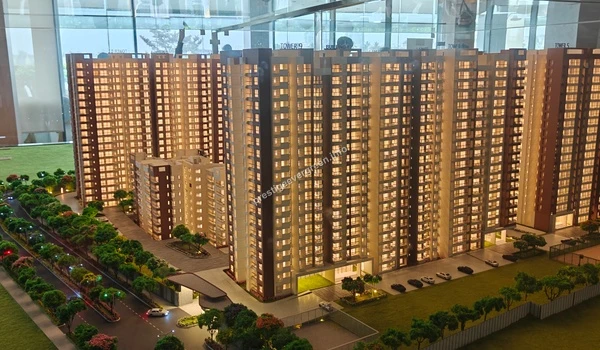
Project Miniature Landscape Detail
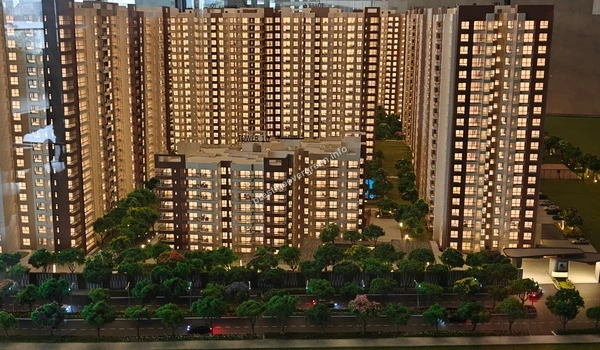
Project Miniature Front View
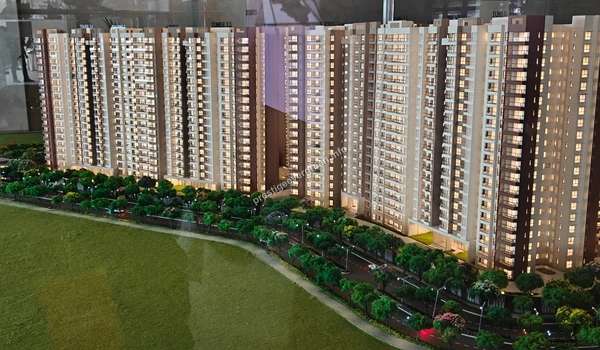
Scenic Boulevard Walkway
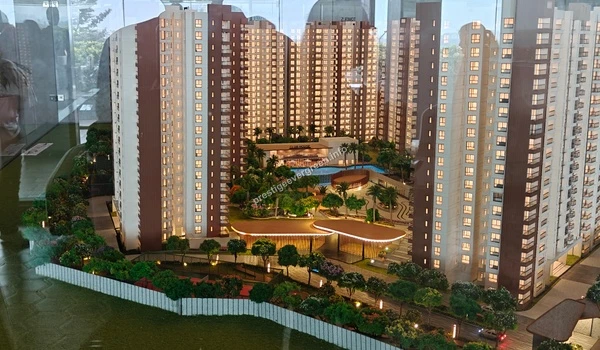
Urban Lifestyle Hub
The gallery currently features over 50 high-quality photos that showcase the apartments, clubhouse, lush gardens, and landscaped sky decks, helping buyers visualize their dream home even before the visit.
It includes:
- High-resolution photographs – Interiors, exteriors, landscaped areas, sky-deck gardens, infinity pool, clubhouse, and recreational facilities that reflect luxury living.
- 360° virtual tours – Immersive walkthroughs of apartments, common areas, and amenities.
- Progress updates – Regularly updated images or videos showing construction progress and new features. The Prestige Evergreen Whitefield Gallery is updated every two weeks with new site photos and aerial shots, allowing buyers to track real-time construction progress.
- Design and layout visualizations – Floor plans, unit types, and artist impressions of the project.
In short, the Prestige Evergreen Bangalore Gallery is a digital window into your future home, designed to give a clear, realistic, and immersive understanding of the property.
Related Photos of Prestige Evergreen

Prestige Group
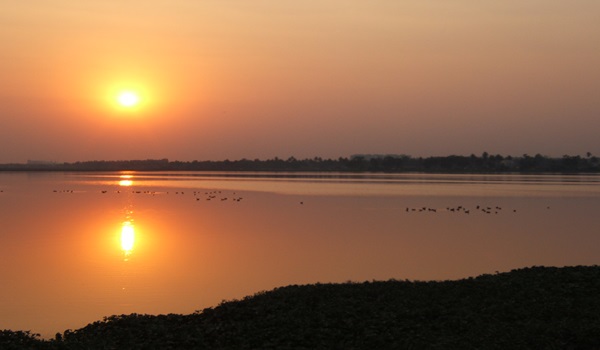
Varthur Lake
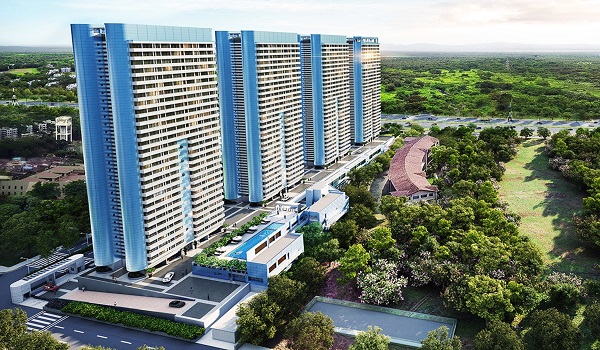
Whitefield
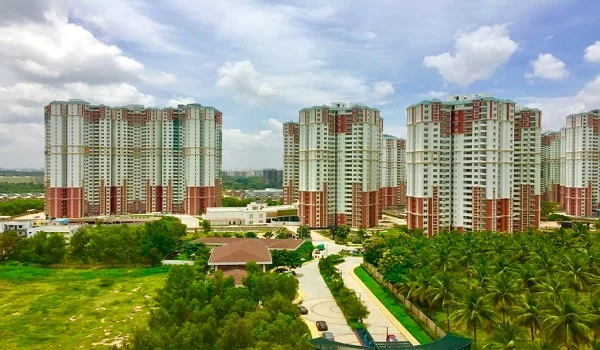
Prestige Lakeside Habitat
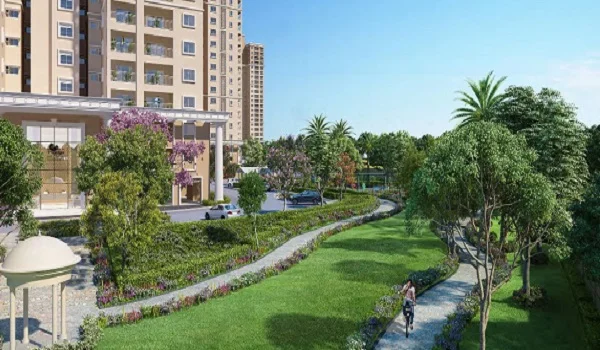
Prestige Waterford
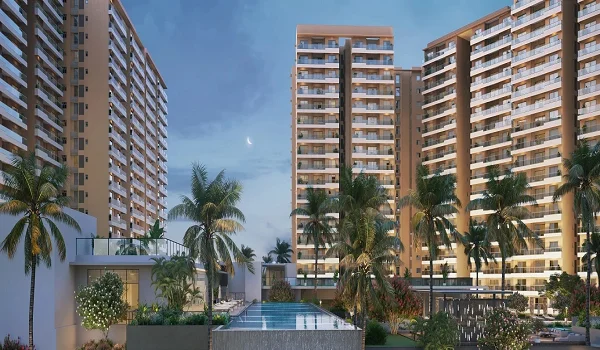
Prestige Raintree Park
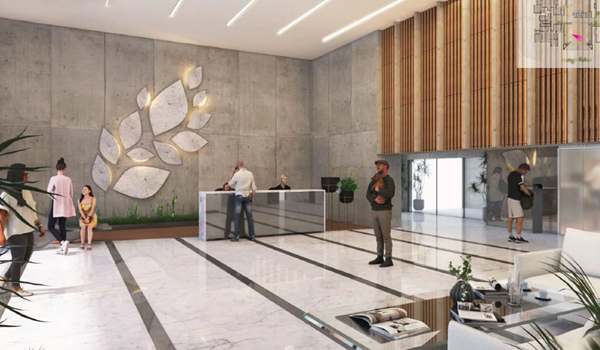
Prestige Evergreen Entrance View
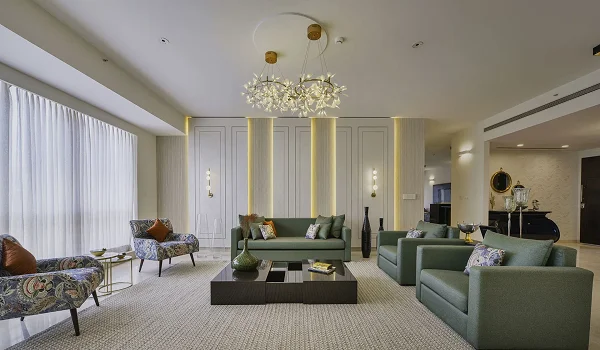
Prestige Evergreen Living Area
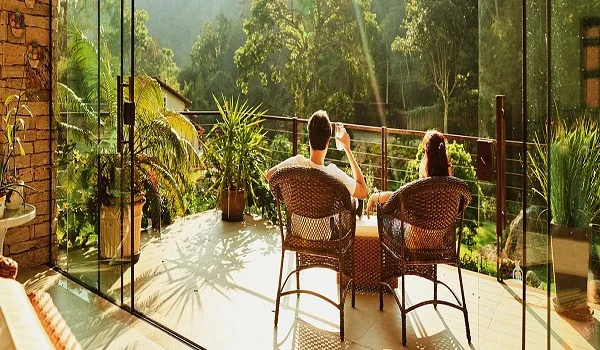
Prestige Evergreen Balcony View
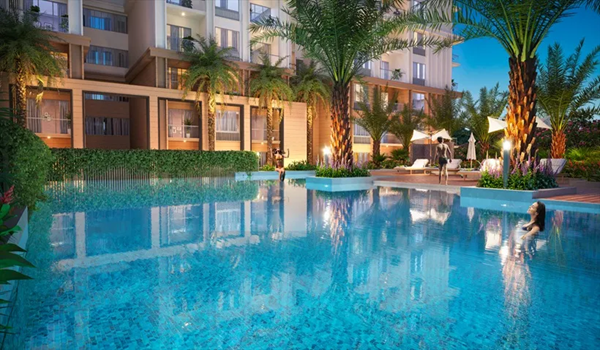
Prestige Evergreen Swimming Pool
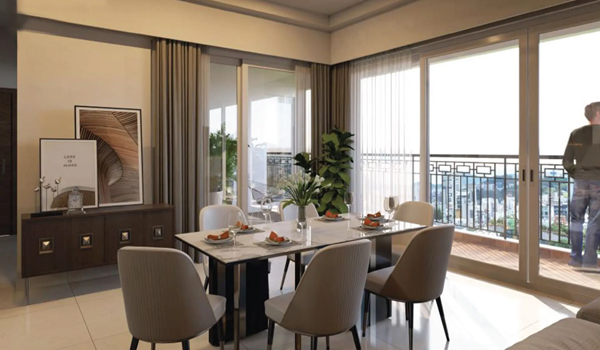
Prestige Evergreen Dining Area
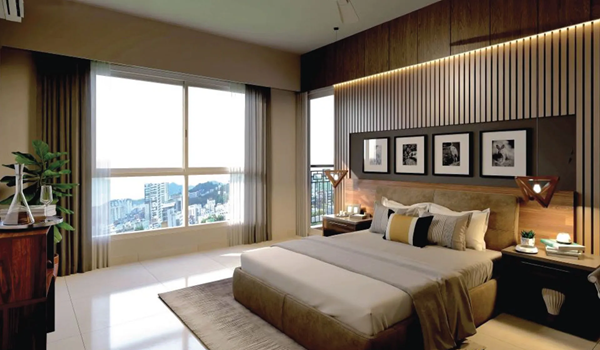
Prestige Evergreen Bedroom Area
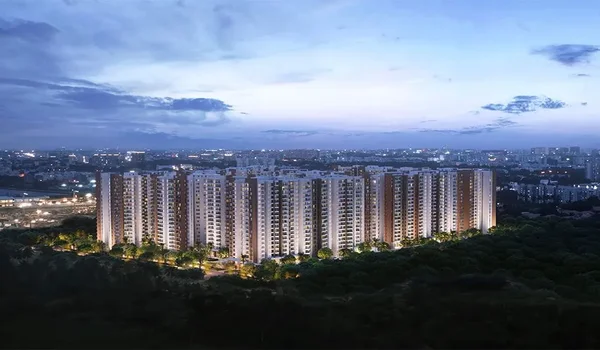
Prestige Evergreen Aerial View
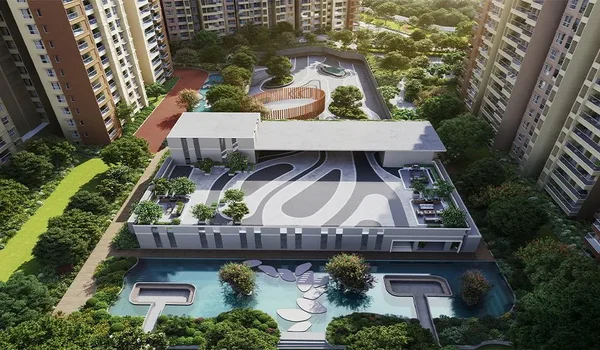
Prestige Evergreen Clubhouse
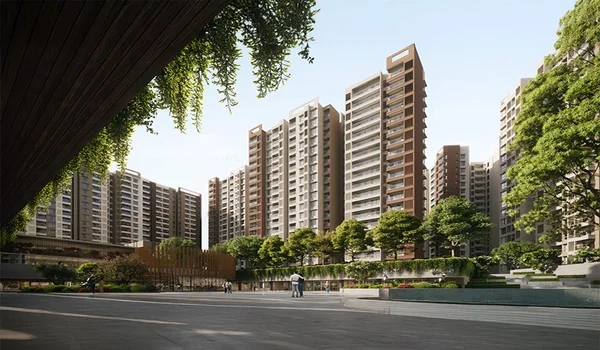
Prestige Evergreen Entrance View
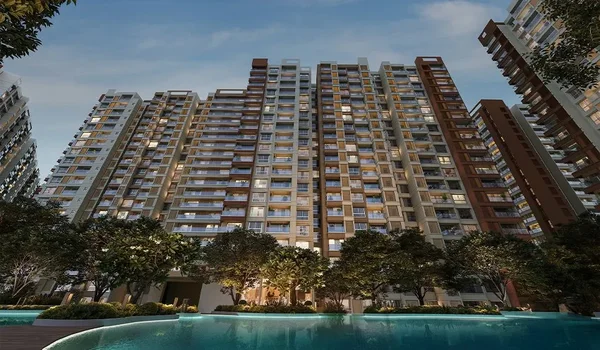
Prestige Evergreen Night View
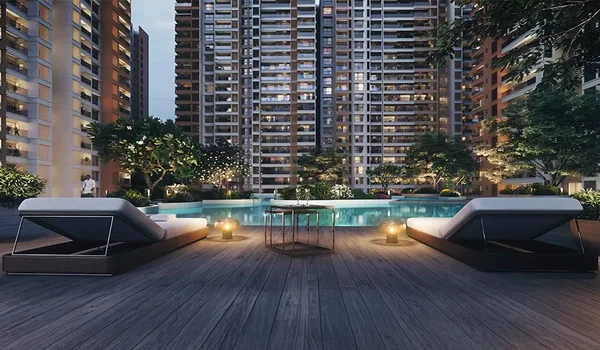
Prestige Evergreen Swimming Pool View
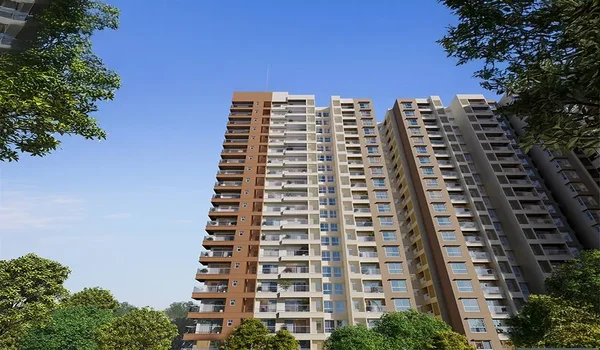
Prestige Evergreen Tower View
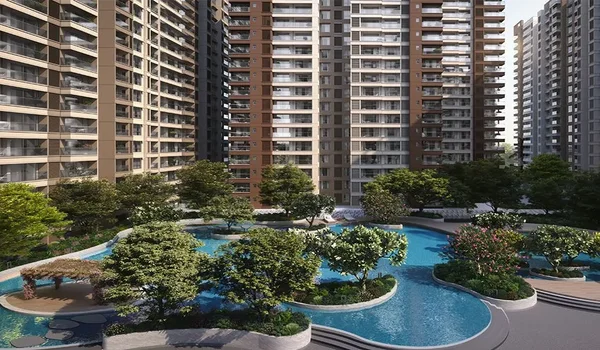
Prestige Evergreen Towers with Swimming Pool View
What You'll Find Inside This Home Gallery
The Prestige Evergreen Gallery is thoughtfully curated to address every visual question a potential buyer might have. It shows everything from the overall plan to the small details of a future home. This home gallery design is set up for easy exploration and learning.
The Vision Unveiled: Master Plan & Community Landscape
Start by seeing the complete vision for Prestige Evergreen. Detailed project photos and master plan images offer a comprehensive view of how this large development, often referred to as a modern "township," seamlessly integrates with its surroundings. You'll see how beautiful homes blend with green spaces and planned facilities. This fosters a vibrant, inclusive community. These pictures give you a clear overview of the project's features and layout, even before you visit.
A seamless walkthrough begins right from the entrance gate, offering a flawless showcase of the project's features. A complete video tour is available to provide an in-depth view of the project. To access the video, simply fill in your details in the form.
Visitors can also explore the 360° virtual tour by clicking the interactive button, which provides an immersive walkthrough of sample flats, gardens, and the clubhouse.
Inside Your Home: Gallery Apartments & Thoughtful Interiors
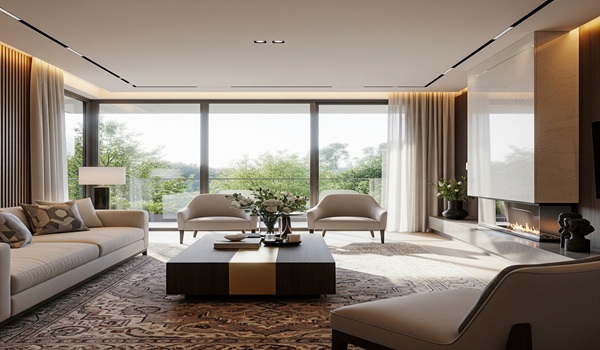
Step inside your future home with the gallery apartments section. Here, a wide range of house images gallery pictures are displayed. They show various apartment sizes, from 1 BHK to 5 BHK. You’ll see spacious rooms and high-quality finishes.
If you like a simple home gallery design or want ideas for a modern look, the house design photo gallery helps you visualize your life here. Every detail, from floors to kitchens and bathrooms, is shown. This helps you imagine living comfortably and stylishly once your home is ready.
Outside the Home: Front Design & Exterior Look
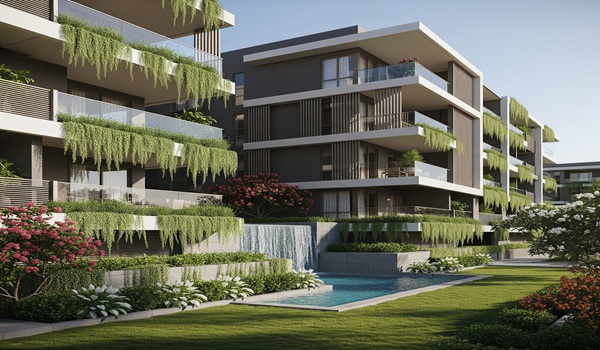
Prestige Evergreen's outside is just as impressive as its inside. The home front gallery design showcases the beautiful look of the residential buildings. You’ll see how modern styles blend with nature's theme, creating structures that are both useful and very attractive. For those interested in the look, the modern exterior house paint colors photo gallery gives you ideas of the smart color choices. The gallery also highlights Prestige Evergreen’s proximity to local landmarks like Varthur Lake, ITPL Tech Park, and the Whitefield Metro, showcasing how the project blends connectivity with scenic beauty.
Your Lifestyle: Amenities & Fun Spaces
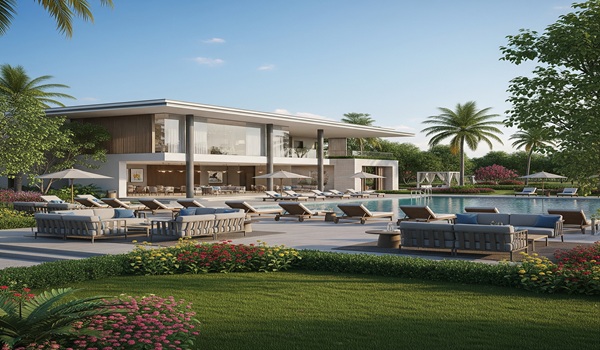
The gallery also gives a complete visual tour of the world-class facilities and amenities at Prestige Evergreen. See pictures of the large clubhouse, inviting swimming pools, modern gyms, green gardens, and play areas for children. Every project photo helps everyone imagine the rich and active life that awaits after construction. It clearly shows the project will be built to a very high standard, inside and out.
More Than Pictures: An Easy Visual Experience
A home is more than just a building. So, the gallery page of Prestige Evergreen offers more than just static photos. It includes smart visual tools for a truly deep understanding of the project:
- Easy Virtual Tours: Take a full 360-degree virtual tour. This lets you explore common areas, different apartment layouts, and modern facilities from wherever you are. You can move through every part of the project, clearly seeing the units' final designs and how all spaces connect.
- Building Progress Photos: The collection also has pictures of the project from before construction started. This unique view helps potential buyers see how the project grows and what it will look like at the time of possession.
Why Explore the Prestige Evergreen Gallery?
Exploring the Prestige Evergreen Gallery is a vital step when deciding on a new home. It offers many clear benefits:
- See Everything Clearly: Get a full visual of the project, its many facilities, and the beautiful landscape.
- Understand Details Easily: Beyond words, truly grasp every important part of the project.
- Take a Virtual Walkthrough: See pictures of different flat types and experience a full virtual tour. This helps you picture yourself living in those apartments when they're done.
- View All Key Areas: See clear images of amenities, the main entrance, parking, and other important areas.
- Make a Smart Choice: Rich visuals and clear details help buyers make a very informed decision about their property purchase. You can clearly see the final home design and imagine yourself in its stylish setting.
The design of Prestige Evergreen shows careful planning. Its many green areas offer a peaceful break from city life. This gallery truly provides a complete view of the entire property. Each image shows the beautiful shape of the buildings and how all parts come together. It highlights a design that mixes style with modern living. The gallery is an excellent tool for anyone wanting to learn more about the project, allowing them to see the luxurious areas and easily understand the layout.
Every image in the Prestige Evergreen Gallery captures the essence of elegant design, calm surroundings, and a lifestyle inspired by nature — truly a canvas of modern luxury living.
