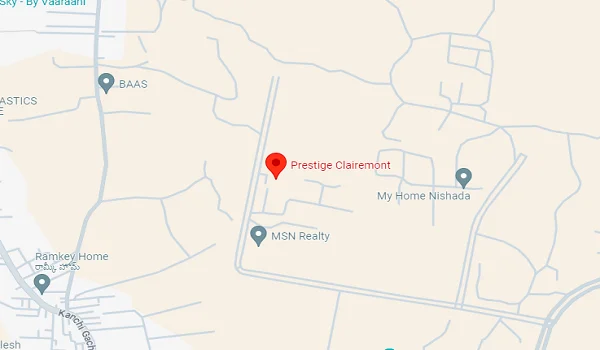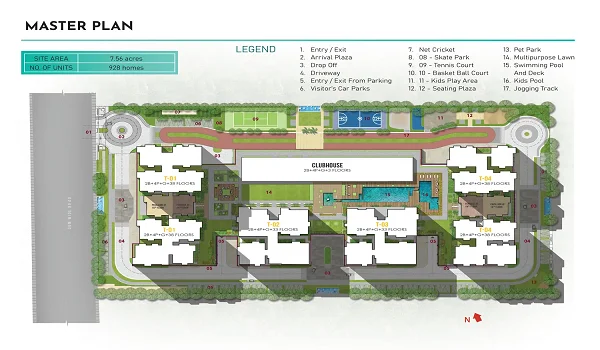Prestige Clairemont is an ultra-luxury residential project by the Prestige Group, located in Kokapet, along Khanapur Highway, Hyderabad. Set on 7.56 acres of prime land, the project is planned with 80% open spaces, offering residents a perfect balance of greenery and modern living.
The development features four grand high-rise towers with two basements, a ground level, and 38 floors, housing 932 premium apartments. Homes are available in 3 BHK and 4 BHK luxury configurations, built for families who seek comfort, elegance, and space.
Apartments at Prestige Clairemont are thoughtfully designed with spacious interiors, modern layouts, large balconies, and premium finishes. The project ensures maximum natural light and ventilation for a healthy and vibrant lifestyle.
Residents will enjoy world-class amenities, including a clubhouse, swimming pool, gym, landscaped gardens, sports courts, kids’ play zones, and walking tracks. With 80% open spaces, it creates a serene environment amidst the city’s growth corridor.
Located in Kokapet, Western Hyderabad, Prestige Clairemont offers excellent connectivity to the Financial District, Gachibowli, HITEC City, schools, hospitals, and shopping malls. Its strategic location along Khanapur Highway makes it one of the most promising luxury addresses in the city.

Development Type |
Apartments |

Project Location |
Kokapet |

Total Land Area |
7.56 Acres |

No. of Units |
928 Units |

Towers and Blocks |
Onrequest |

Project Status |
Prelaunch |

Unit Variants |
3 & 4 BHK |

Possession Time |
Onrequest |

Rera Approval |
P02400005677 |
Located in Kokapet, one of the most sought-after residential hubs in West Hyderabad, Prestige Clairemont enjoys excellent connectivity to major IT hubs, business districts, and lifestyle destinations. The project is just 4.7 km from the Financial District via ISB Road and only a 15-minute drive to Gachibowli, while HITEC City is around 30 minutes away. It also offers easy access to Gandipet Lake, the Hyderabad International Airport, and the Outer Ring Road, which is just 7 kilometers from the site via Narsingi.
With the upcoming Golden Mile project by HMDA and continuous infrastructure development in the area, Kokapet is emerging as a high-value real estate destination. Proximity to reputed IT parks, corporate offices, schools, hospitals, and shopping malls makes this location ideal for professionals and families alike. The closest metro station is in HITEC City, further enhancing daily commute convenience.
The master plan of Prestige Clairemont has been thoughtfully designed to give residents with a perfect balance of luxury, open spaces, and greenery. Spanning 7.56 acres, the community is home to 932 premium apartments spread across four iconic high-rise towers. The project includes beautifully landscaped gardens, tree-lined pathways, and ample green zones to ensure a calm and peaceful environment amidst the urban setting. A grand entrance plaza along Khanapur Highway sets the tone for a sophisticated living experience.
The floor plans at Prestige Clairemont are designed to maximize space, natural ventilation, and light, making every home airy and comfortable. The project offers well-planned 3 BHK and 4 BHK apartments that cater to the needs of modern families. The 3 BHK homes range from 1989 sq. ft. to 2257 sq. ft., while larger 3 BHK units with a maid’s room and study span from 2710 sq. ft. to 2944 sq. ft. For those seeking even more luxury, the 4 BHK residences with a maid’s room and study extend from 3500 sq. ft. to 4056 sq. ft.
| Unit Type | Floor area | Price Range |
|---|---|---|
| 3 BHK | 1989 Sq.Ft to 2257 Sq.Ft | Rs. 1.86 crore* Onwards |
| 3 BHK + Maid + Study | 2710 Sq.Ft to 2944 Sq.Ft | Rs. 2.52 crore* Onwards |
| 4 BHK + Maid + Study | 3500 Sq.Ft to 4056 Sq.Ft | Rs. 3.73 crore* Onwards |
Prestige Clairemont offers luxury homes at a competitive price considering its prime location and world-class amenities. Given the project’s strategic location in Kokapet, excellent connectivity to IT hubs, and the trusted Prestige brand, these homes not only promise a luxurious lifestyle but also a high return on investment for future growth and rental income.
Prestige Clairemont is designed to offer residents a lifestyle filled with comfort, convenience, and recreation. The project includes a luxurious clubhouse equipped with indoor games, a fully functional gymnasium, and a large swimming pool. Landscaped gardens and green spaces provide a peaceful retreat, while jogging tracks, cycling paths, and multipurpose sports courts cater to fitness enthusiasts.
Doors
Flooring
Vitrified Tiles
Walls
Ceramic Tiles
Fittings
Others
Prestige Clairemont apartments are built with premium materials and superior finishes that reflect quality and durability. Vitrified tile flooring is used in living areas, kitchens, and bedrooms for a clean, sophisticated look, while bathrooms feature elegant fittings and fixtures. Premium emulsion paints on the interiors give a refined feel to every home. The project incorporates modern plumbing and electrical systems, ensuring reliable power backup and sustainable water supply.
Prestige Clairemont has already gained positive reviews from homebuyers and investors for its exceptional design, strategic location, and premium quality. Residents appreciate the thoughtfully planned layouts, the abundance of natural light, and the wide open spaces within the community. Its proximity to IT hubs like Financial District and HITEC City, coupled with excellent social infrastructure around Kokapet, makes it one of the best upcoming residential projects in West Hyderabad. Backed by the trusted Prestige Group brand, the project ensures reliability, quality construction, and long- term value, making it a preferred choice for luxury living.
Prestige Clairemont is situated in Kokapet, along Khanapur Highway in West Hyderabad, close to IT hubs, business districts, and major lifestyle destinations.
The 3 BHK homes start at ₹1.86 Crore, while larger units with maid’s room and study are available at a higher price.
Yes, Prestige Clairemont offers a state-of-the-art clubhouse with various indoor activities and community spaces.
The project comprises 932 luxury apartments spread across four high-rise towers.
Yes, the apartments have ample power points and are designed to support all modern household appliances.
Prestige Group is a leading and successful real estate developer in India known for delivering quality residential, commercial, and retail projects. With decades of experience, they focus on innovative design, timely delivery, and customer satisfaction. Prestige Group’s developments are trusted for their modern amenities and prime locations across major cities.
Disclaimer: Any content mentioned in this website is for information purpose only and Prices are subject to change without notice. This website is just for the purpose of information only and not to be considered as an official website.
|
|












