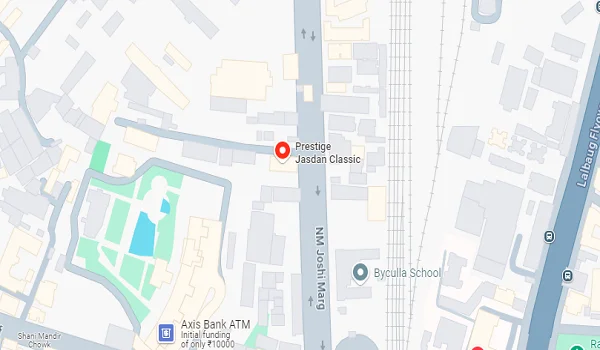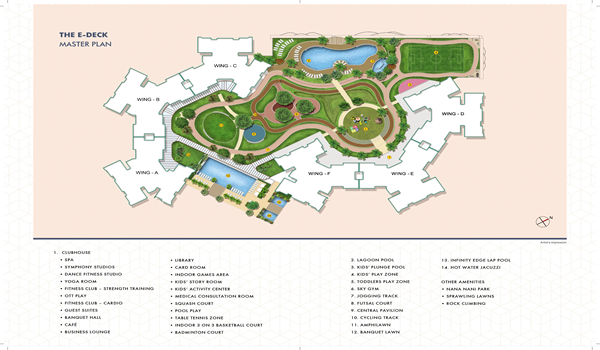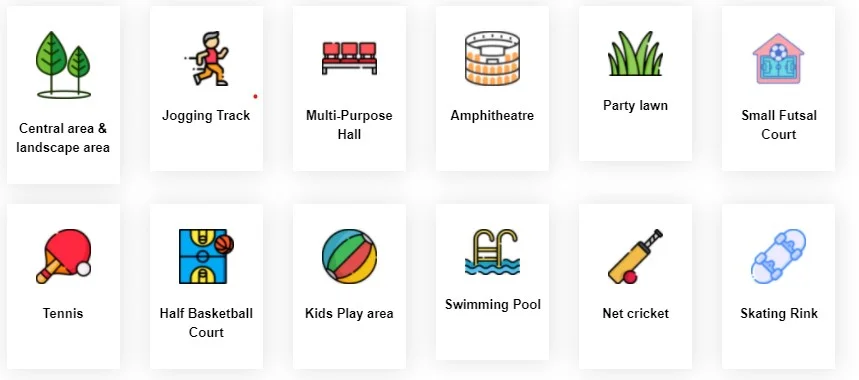Prestige Jasdan Classic is a luxury residential project in Mahalakshmi, South Mumbai, with apartment prices starting from Rs. 6.85 Crores. It is spread across 2 acres and offers 233 exclusive apartments. The project has spacious 3 & 4 BHK homes ranging from 1,256 sq.ft. to 2,307 sq.ft. Prestige Jasdan Classic is RERA-approved (RERA No: P51900031285). It was launched in October 2021, and possession is expected from December 2025.

Development Type |
Apartments |

Project Location |
Mahalaxmi |

Total Land Area |
2 Acres |

No. of Units |
233 Units |

Towers and Blocks |
Onrequest |

Project Status |
Ready To Move |

Unit Variants |
3 & 4 BHK |

Possession Time |
December 2025 |

Rera Approval |
P51900031285 |

This residential gem is located at 556 NM Joshi Marg in Mahalakshmi, one of Mumbai’s most sought-after areas. The location enjoys excellent connectivity to other key parts of the city, such as Worli and Lower Parel, via E Moses Road. The area is well-served by public transport including the Monorail Line 1 and the Eastern Express Highway. It’s also conveniently close to the airport, just 20 km away. The locality is ideal for professionals with easy access to major business hubs like the World Trade Center, Bombay Stock Exchange, and Peninsula Business Park—all within a 10 km radius.

Prestige Jasdan Classic is thoughtfully planned over 2 acres. The master plan outlines the entire layout, showing where the towers, open spaces, and amenities are placed. The design ensures easy access with clearly marked entry and exit points. The high-rise towers offer sweeping views of the city and are surrounded by landscaped green spaces. Ample parking is given for both residents and visitors.


The apartments in Prestige Jasdan Classic are designed to offer comfort and functionality. The project includes 3 and 4 BHK configurations, with sizes ranging from 1256 to 2307 square feet. These layouts have been created to fit the needs of modern lifestyles, offering spacious rooms, well-ventilated spaces, and thoughtful design that enhances everyday living.
The base price for a 3 BHK apartment is Rs. 6.85 crores, and for a 4 BHK, it goes up to Rs. 12.66 crores. The pricing is transparent, and each unit is priced based on its size and features. Buyers can easily pick an option that suits their budget and preferences.
| Unit Type | Floor area | Price Range |
|---|---|---|
| 3 BHK | 1256 Sq.Ft to 1740 Sq.Ft | Rs. 6.85 Cr* Onwards |
| 4 BHK | 2307 Sq.Ft | Rs. 12.66 Cr*Onwards |

The project is packed with more than 40 top-class amenities that promote a healthy, active lifestyle. It includes a large clubhouse, well-equipped gym, gardens, sports courts, a swimming pool, and many recreational facilities. These features make it easy for residents to relax, stay fit, and enjoy a sense of community.






Photos of Prestige Jasdan Classic highlight its grand design, sea-facing views, and elegant interiors. The images give a true sense of the luxury and space that come with living in these apartments.
Doors
Flooring
Vitrified Tiles
Walls
Ceramic Tiles
Fittings
Others
Each home in Prestige Jasdan Classic is built with high-quality materials. From strong RCC framing to fine fixtures and finishes, everything is selected for durability and style. The interiors are well-lit and ventilated, offering a comfortable living experience. Anti-skid flooring in bathrooms, branded electrical fittings, and elegant paint finishes are just a few highlights of the project’s superior specifications.

Prestige Jasdan Classic has received strong positive feedback from homebuyers and experts alike. It is praised for its central location, smart design, spacious homes, and impressive range of amenities. Buyers looking for a premium home in South Mumbai find this project to be a standout choice. The reviews also highlight the trusted reputation of the builder and the overall value the project offers.
There are 233 well-designed 3 and 4 BHK apartments.
Prices begin at Rs. 6.85 crore for a 3 BHK unit.
The project is built across 2 acres.
Yes, the towers are equipped with high-speed lifts and service lifts on every floor.
The total project area is 13 acres.

Prestige Group is one of India’s most respected real estate developers. Known for their devotion to quality and timely delivery, they have completed landmark projects across the country. With a great presence in residential, commercial, retail, and hospitality sectors, Prestige continues to build homes that promise comfort, luxury, and long-term value. Projects like Prestige Jasdan Classic reflect their dedication to building spaces that go beyond just living.
Disclaimer: Any content mentioned in this website is for information purpose only and Prices are subject to change without notice. This website is just for the purpose of information only and not to be considered as an official website.
|
|