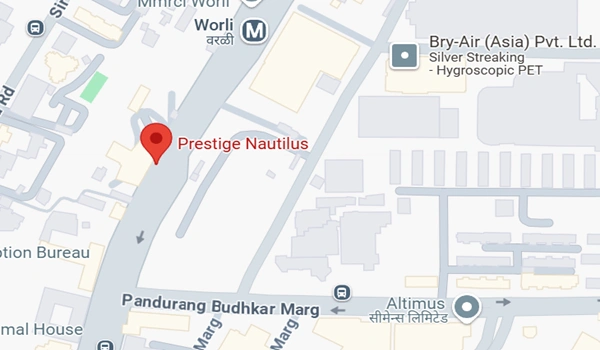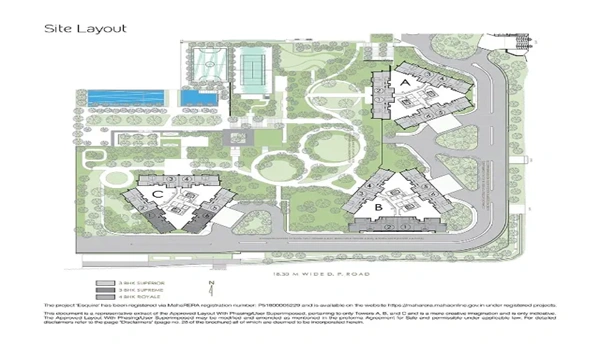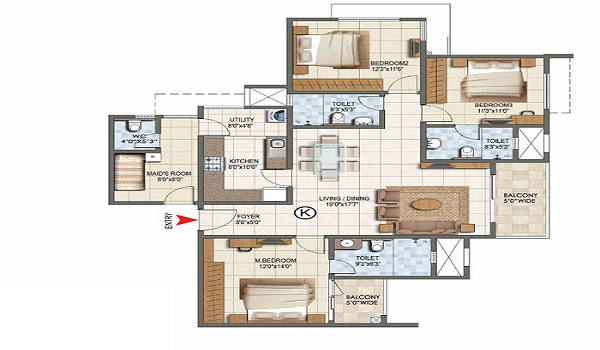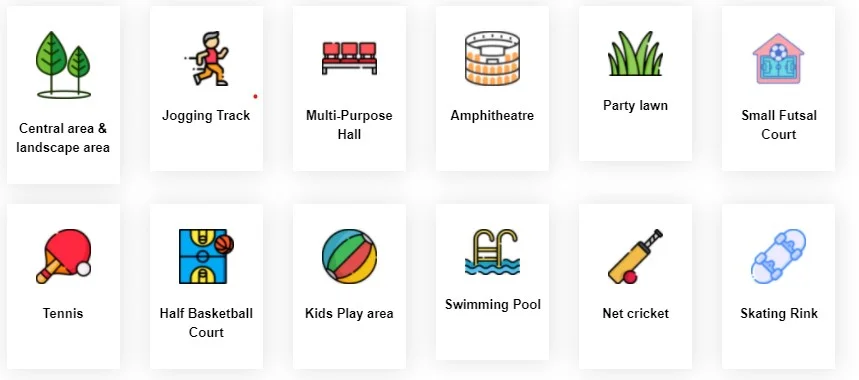Prestige Nautilus is a luxury residential project by Prestige Group. It is located in Worli, South Mumbai, one of the city’s most prestigious and sought-after neighborhoods.
The project is built on 2 acres of prime land and features three iconic towers, each rising 60 floors high, offering a commanding presence in the skyline.
Prestige Nautilus offers spacious 4, 5, and 6 BHK apartments, designed to combine modern architecture with timeless luxury. Many homes are sea-facing, providing breathtaking views of the Arabian Sea and Worli skyline.
Each apartment is elegantly designed with premium finishes, wide layouts, and ample natural light, making it ideal for families who value space, comfort, and exclusivity.
Key Highlights of Prestige Nautilus
Prestige Nautilus is perfect for luxury homebuyers who want a combination of style, space, and iconic views. With its prime location, high-rise design, and sea-facing apartments, it is positioned as one of Mumbai’s most elite residential addresses.

Development Type |
Apartments |

Project Location |
Worli, Mumbai |

Total Land Area |
2 Acres |

No. of Units |
170 Units |

Towers and Blocks |
3 Towers & 60 Floors |

Project Status |
Ready To Move |

Unit Variants |
3, 4, 5 BHK |

Possession Time |
Dec, 2025 |

Rera Approval |
P51900009720 |

Set near Dr. Annie Besant Road, Prestige Nautilus enjoys a prime spot in Worli, one of Mumbai’s most sought-after locations. It has easy access to the Bandra-Kurla Complex, Lower Parel, and other key business areas. The Bandra-Worli Sea Link ensures smooth travel across the city. Residents are also close to top-rated schools, hospitals, malls, and entertainment centers, making everyday life easy and convenient.

The layout of Prestige Nautilus is designed for comfort and luxury. With wide open spaces, lush green areas, and modern features, the project offers a peaceful environment in the middle of a busy city. Key lifestyle amenities like a swimming pool, gym, clubhouse, kids’ play zone, and beautiful gardens are part of the plan, providing a well-rounded living experience.



Prestige Nautilus offers well-planned and airy homes with large carpet areas:
Each apartment is built using top-quality materials and has large windows that let in plenty of sunlight and fresh air. Most homes also offer stunning views of the Arabian Sea.
Prices for homes at Prestige Nautilus are shared on request. Given its luxurious features and prime location in South Mumbai, the project is an excellent choice for investors and homebuyers looking for long-term value. Interested buyers can connect the sales team for the latest pricing and flexible payment plans.
| Unit Type | Floor area | Price Range |
|---|---|---|
| 3 BHK | 2,035 sq.ft. | Rs. 28.18 Cr |
| 4 BHK | 3,033 sq.ft. | Rs. 42 Cr |
| 5 BHK | 4,218 sq.ft. | Rs. 58.41 Cr |

Prestige Nautilus is packed with over 40 world-class amenities that support a vibrant and healthy lifestyle. Residents can enjoy a modern gym, swimming pool, jogging and cycling paths, a skating rink, a clubhouse, and even a convenience store. Spaces like the reflexology path and multipurpose hall add more comfort to everyday living.






Photos of Prestige Nautilus highlight its grand design, sea-facing views, and elegant interiors. The images give a true sense of the luxury and space that come with living in these apartments.
Doors
Flooring
Vitrified Tiles
Walls
Ceramic Tiles
Fittings
Others
The project includes three high-rise towers with 60 floors each, five basement levels, and seven podiums. Apartments have 14-foot clear ceiling heights for a spacious feel. Homes are cross-ventilated, follow Vaastu principles, and feature premium finishes for a refined look.

Prestige Nautilus is receiving strong reviews for its unbeatable location, quality construction, and world-class amenities. Homebuyers are especially drawn to the large floor plans, scenic sea views, and the trustworthy name of Prestige Group.
The expected possession date is December 2030.
Yes, many apartments offer beautiful views of the Arabian Sea.
Yes, the RERA number is P51900009720.
The project offers luxurious 4, 5, and 6 BHK apartments.
It is close to the Bandra-Worli Sea Link, business zones, top schools, and healthcare centers.

Prestige Group is a trusted name in real estate, known for its high-quality residential and commercial developments across India. With a strong presence in cities like Bangalore, Hyderabad, and Mumbai, the group is committed to building homes that offer value, comfort, and excellence. Projects like Prestige Nautilus reflect their dedication to creating world-class living spaces.
Disclaimer: Any content mentioned in this website is for information purpose only and Prices are subject to change without notice. This website is just for the purpose of information only and not to be considered as an official website.
|
|