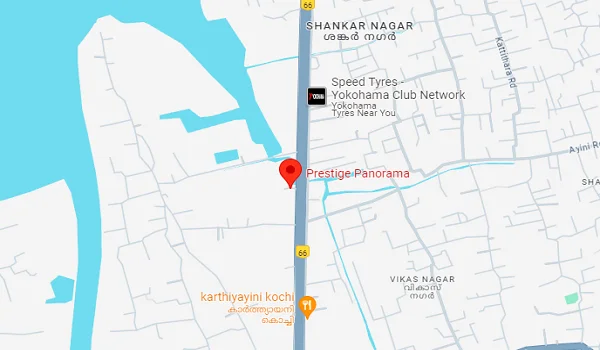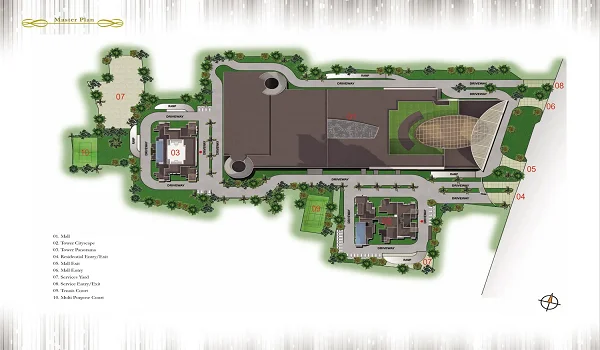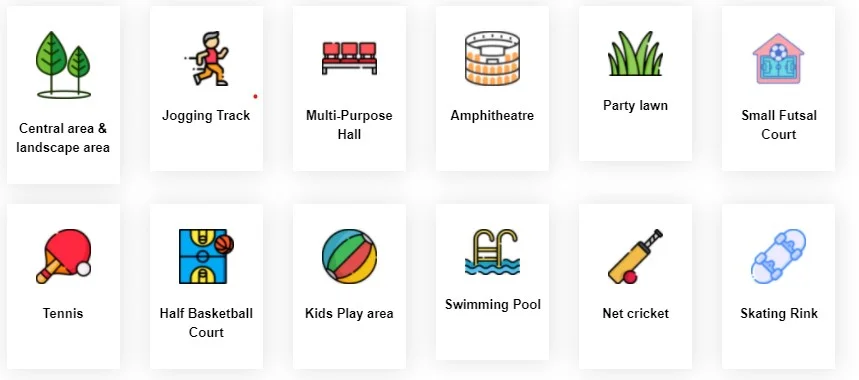Prestige Panorama is a premium residential project by Prestige Group. It is located in Kochi, Kerala, a vibrant city known for modern living and excellent connectivity.
The project spans 2.82 acres of well-planned land and features 136 thoughtfully designed apartments. It offers 2 BHK and 3 BHK homes with carpet areas ranging from 1,254 sq. ft. to 1,748 sq. ft., suitable for small to medium-sized families.
Each apartment is designed to provide comfortable and contemporary living. Homes feature modern layouts, ample natural light, good ventilation, and functional spaces for everyday convenience.
Prestige Panorama is RERA-approved and has been ready for possession since June 2021. Prices start at ₹78 lakhs, making it an attractive option for both homebuyers and investors.
Key Highlights of Prestige Panorama
Prestige Panorama is perfect for families seeking a stylish, comfortable, and convenient lifestyle in Kochi. With its well-planned apartments, premium design, and ready possession, it offers a blend of modern living and investment potential in the city.

Development Type |
Apartment |

Project Location |
Kochi |

Total Land Area |
2.82 Acres |

No. of Units |
136 Units |

Towers and Blocks |
Onrequest |

Project Status |
Ready To Move |

Unit Variants |
2,3 BHK |

Possession Time |
Jun-2021 |

Rera Approval |
Onrequest |
Prestige Panorama is strategically positioned on NH-47, Vytilla-Aroor Bypass, near Kundannoor Junction in Kochi, Kerala 682304. The location enjoys excellent connectivity across multiple modes of transport, with easy access to major highways, rail networks, ports, and the international airport. Being close to key business hubs such as Techno Park Kochi, SEZs, and major industrial parks, this address serves as an ideal residential choice for professionals, investors, and families who value convenience and connectivity.
The Master Plan of Prestige Panorama is crafted to deliver a seamless urban living experience. The project is spread over 2.82 acres and features a single high-rise tower with 136 residential units. The layout incorporates clearly defined access roads, ample parking spaces, landscaped gardens, and thoughtfully planned open areas. The design ensures that residents enjoy the perfect blend of outdoor greenery and modern amenities within a compact yet well-organized space.
Prestige Panorama offers carefully designed 2 and 3 BHK apartments that maximize space, natural light, and ventilation. These homes are fitted with modern fixtures and high-quality finishes, creating a refined living experience. The sizes range from 1,254 sq. ft. to 1,748 sq. ft., providing versatile layouts to suit different lifestyle needs. With functional designs and spacious interiors, the apartments are ideal for both families and working professionals.
The pricing at Prestige Panorama is structured to reflect the size and features of each unit. A 2 BHK apartment ranges between 1,254 sq. ft. to 1,528 sq. ft. and starts from ₹78 lakhs. The 3 BHK apartments, ranging from 1,550 sq. ft. to 1,748 sq. ft., are priced up to ₹1.10 crores. Each unit is competitively priced, offering premium living at a reasonable value within Kochi’s growing real estate market.
| Unit Type | Floor area | Price Range |
|---|---|---|
| 2 BHK | 1254 Sq.Ft to 1528 Sq.Ft | Rs. 78 lakhs onwards |
| 3 BHK | 1550 Sq.Ft to 1748 Sq.Ft | Rs. 1.10 crores onwards |
Prestige Panorama enhances everyday living with an extensive range of amenities focused on leisure, fitness, and relaxation. Residents have access to a spacious clubhouse, a gymnasium, a large swimming pool, and sports courts for both indoor and outdoor activities. Beautifully landscaped gardens and dedicated play zones provide serene recreational spaces for all age groups. These thoughtfully integrated facilities create a well-rounded lifestyle within the community.
Doors
Flooring
Vitrified Tiles
Walls
Ceramic Tiles
Fittings
Others
The project is built with superior materials and world-class construction standards. Each apartment features a robust RCC-framed structure for long-lasting durability, vitrified tile flooring for a premium finish, and granite kitchen countertops paired with high-quality CP fittings from trusted brands like Jaguar or equivalents. Electrical systems include PVC-insulated copper wiring with modular switches and safety mechanisms. In addition, 100% power backup ensures uninterrupted comfort for all homes and common areas, maintaining a high standard of living.
Prestige Panorama has received positive feedback from both homeowners and investors for its prime location, high construction quality, and thoughtfully curated amenities. Its excellent connectivity, peaceful environment, and competitive pricing make it one of the most desirable residential projects in Kochi. Many residents have highlighted the convenience of living close to key business hubs and the hassle-free lifestyle offered within this gated community.
The project features premium 2 and 3 BHK apartments designed to cater to modern living requirements.
Prestige Panorama comprises a total of 136 apartments within a single high-rise tower spread over 2.82 acres.
Yes, it is RERA-approved with the registration number PRJ/227/2020.
The apartments vary in size from 1,254 sq. ft. to 1,748 sq. ft., providing spacious layouts for different family needs.
Multiple layout options are available, but post-booking customization of individual units is not permitted.
Prestige Group is one of India’s most trusted real estate developers. With over three decades of excellence, they have delivered more than 250 projects across residential, commercial, and hospitality sectors. Known for their commitment to quality, innovation, and timely delivery, Prestige Group continues to redefine urban living in cities like Bangalore, Kochi, Hyderabad, and Chennai. Prestige Panorama is yet another example of their world-class design and construction expertise.
Disclaimer: Any content mentioned in this website is for information purpose only and Prices are subject to change without notice. This website is just for the purpose of information only and not to be considered as an official website.
|
|












