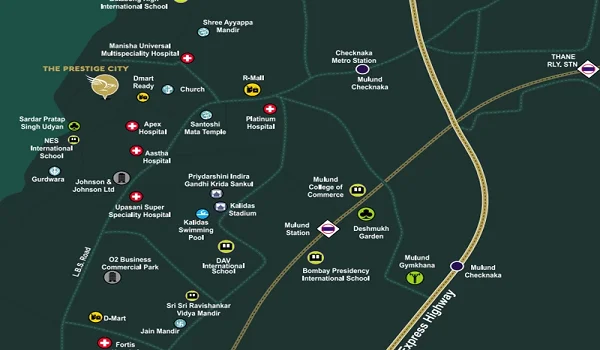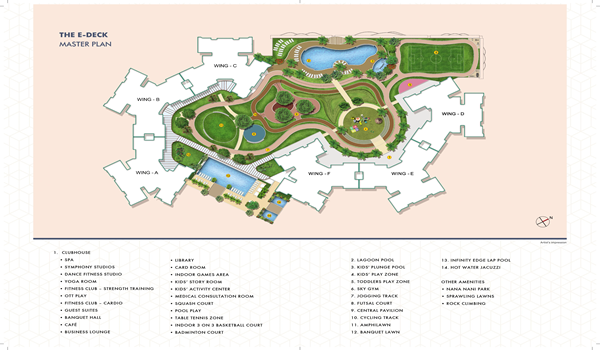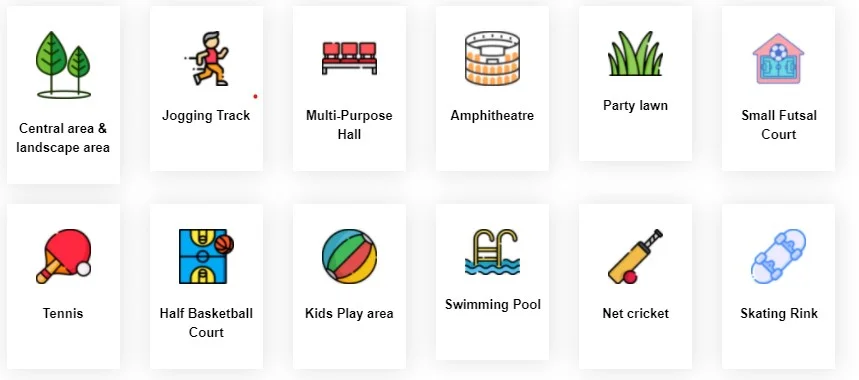Siesta @ The Prestige City is a premium residential project in Yogi Hills, Mulund, North Mumbai. It is part of the large Prestige City Mulund township. The project covers 1.8 acres and offers 2 BHK and 3 BHK apartments. It has a single high-rise tower with 57 floors, providing stunning views and modern living. Apartment sizes range from 1,310 sq. ft. to 1,925 sq. ft. The project is RERA-approved (P51800005285) and under construction, with possession expected from December 2025.

Development Type |
Villament |

Project Location |
Mulund |

Total Land Area |
1.8 Acres |

No. of Units |
462 Units |

Towers and Blocks |
G + 57 F |

Project Status |
Prelaunch |

Unit Variants |
2 & 3 BHK |

Possession Time |
December 2025 |

Rera Approval |
P51800005285 |
Siesta @ The Prestige City enjoys a strategic location at Off Agrawal Rd, Swapna Nagari, Yogi Hills, Mulund, Mumbai – 400 080, offering seamless access to all major parts of Mumbai. With well-developed highways, metro connections, and upcoming infrastructure projects like the Peripheral Ring Road (PRR), it provides superior connectivity. Its proximity to major business hubs such as Bandra-Kurla Complex, Lower Parel, Nariman Point, and Vashi makes it an attractive choice for investors seeking high rental yields and capital appreciation.
Spread across 1.8 acres, Siesta @ The Prestige City features a grand entry and exit, leading to a beautifully designed promenade. With over 80% open spaces covered in lush greenery, residents experience a serene and refreshing environment. The high-rise tower ensures a luxurious lifestyle, complete with modern architecture.
Siesta @ The Prestige City presents well-structured 2 and 3 BHK apartments, ranging in size from 1310 sq. ft. to 1925 sq. ft. The floor plan offers a clear visual representation of each unit, helping homebuyers understand the spacious layouts and efficient designs.
Siesta @ The Prestige City offers homes that balance luxury and value. The pricing is structured as follows:
| Unit Type | Floor area | Price Range |
|---|---|---|
| 2 BHK | 1310 Sq.Ft to 1335 Sq.Ft | Rs. 2.68 Cr to 2.73 Cr |
| 3 BHK | 1715 Sq.Ft to 1925 Sq.Ft | Rs 3.8 Cr to 4.06 Cr |
Each unit is carefully priced based on its layout, size, and strategic placement within the township. Investors receive a detailed cost sheet to ensure transparency regarding expenses.
Siesta @ The Prestige City promises a refined living experience with exceptional amenities, including well-maintained walking paths, spacious driveways, landscaped gardens, and wellness zones. The green spaces are thoughtfully designed to promote eco-friendly living and holistic well-being.
Explore stunning photos of Siesta @ The Prestige City, showcasing its elegant towers, lush green zones, modern interiors, and world-class amenities.
Doors
Flooring
Vitrified Tiles
Walls
Ceramic Tiles
Fittings
Others
Built with top-quality materials, Siesta @ The Prestige City boasts granite flooring in common areas, a grand entrance lobby, and sleek upper-floor passageways. The project is integrated with modern technologies for superior structural integrity and seamless finishing.
Siesta @ The Prestige City has received positive reviews from real estate specialists, who highlight its strategic location, high investment potential, and premium amenities. It stands among Mumbai’s finest residential developments, attracting both end users and investors.
The project spans 1.8 acres.
The project offers luxury 2 BHK and 3 BHK apartments with top-tier facilities.
The project has one grand high-rise tower with 57 floors.
The project is located at off Agrawal Rd, Swapna Nagari, Yogi Hills, Mulund, Mumbai – 400 080.
Prestige Group is a renowned real estate developer with a legacy of excellence and innovation. With multiple award-winning residential and commercial projects across India, the group is known for its quality construction, luxurious designs, and customer-centric approach. Siesta @ The Prestige City is another masterpiece from Prestige Group, reflecting class, comfort, and sustainable urban living.
Disclaimer: Any content mentioned in this website is for information purpose only and Prices are subject to change without notice. This website is just for the purpose of information only and not to be considered as an official website.
|
|












