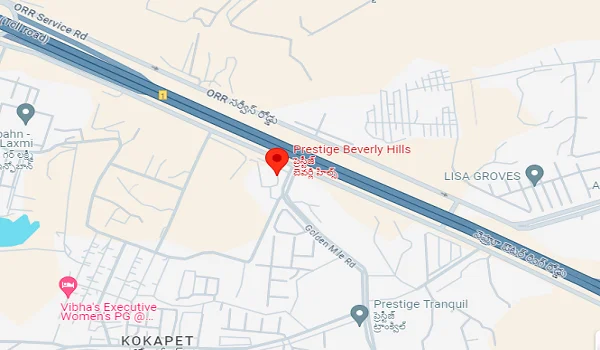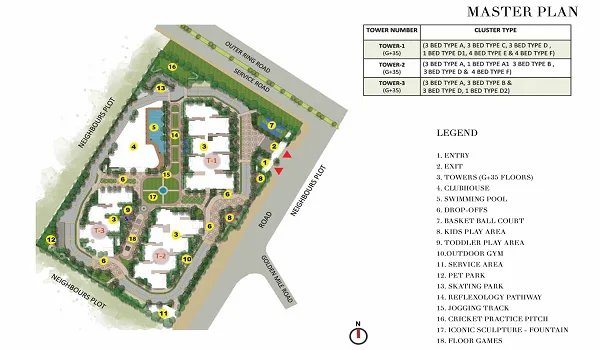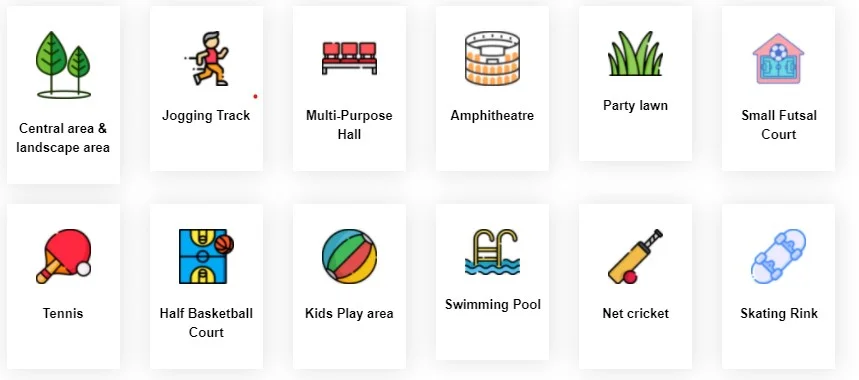Prestige Beverly Hills is a modern apartment complex in Kokapet, West Hyderabad, located near the Outer Ring Road. The project spans 5.85 acres and offers 3- and 4-BHK stylish homes across three tall towers. Each tower has two basement levels, a ground floor, and 35 upper floors. In total, there are 816 luxury apartments. Sizes range from 1,796 sq. ft. to 2,708 sq. ft. Prices start at ₹1.72 Crore.
These homes combine comfort, style, and a prime location, making them an excellent choice for families and investors. Possession is in December 2027.
There are 816 apartments in total, with sizes ranging from 1796 sq. ft to 2708 sq. ft. Prices start at Rs. 1.72 crore, making it a great option for those who want comfort, style, and a great location. The enclave is scheduled for possession in December 2027.

Development Type |
Apartment |

Project Location |
Kokapet, Hyderabad |

Total Land Area |
5.85 Acres |

No. of Units |
816 |

Towers and Blocks |
3 Towers, 2B+G+35 Floors |

Project Status |
Prelaunch |

Unit Variants |
3 & 4 BHK |

Possession Time |
December 2027 |

Rera Approval |
P02400003715 |
Located in Kokapet, Prestige Beverly Hills is close to IT parks and office areas. It is well connected to Gachibowli via the Narsingi-Nanakramguda Road, and near Gandipet and the Hyderabad International Airport.
The Financial District is only 4.7 km away via ISB Road. The upcoming Golden Mile Project by HMDA will boost the area's growth even more. Thanks to its location and strong infrastructure, Kokapet is one of the best places to live in West Hyderabad—especially for IT professionals working in Gachibowli or HITEC City.
The project covers 5.85 acres and features three towers with 2B + G + 35 floors. The master plan shows smart placement of buildings, green spaces, roads, and recreation areas. It has well-marked entry and exit points, wide walkways, and well-planned parking. The layout balances modern design with natural elements.
The 3 and 4 BHK floor plans are made for modern families. They offer good ventilation, natural light, and smart use of space. Sizes range from 1796 sq. ft to 2708 sq. ft, giving you plenty of options based on your needs. Each plan focuses on privacy, ease of movement, and comfort.
| Unit Type | Floor area | Price Range |
|---|---|---|
| 3 BHK | 1796 sq. ft to 2124 sq. ft | Rs. 1.72 crore* Onwards |
| 4 BHK | 2708 sq. ft | Rs. 2.60 crore* Onwards |
The base price for a 3 BHK apartment at Prestige Beverly Hills starts at Rs. 1.72 crore. The price list has been structured to offer clarity for potential buyers, including detailed information on the size and cost of different unit types. For a 4 BHK unit measuring 2708 sq. ft, the price starts at Rs. 2.60 crore. These prices shows the best quality of construction and strategic location. The rates are aligned with current real estate trends in the Kokapet area, ensuring long-term investment value.
Prestige Beverly Hills offers many high-end amenities, such as:
These features support both a relaxed and active lifestyle. The open spaces and greenery also provide a peaceful environment for residents.
Doors
Flooring
Vitrified Tiles
Walls
Ceramic Tiles
Fittings
Others
The project boasts high-quality construction with attention to every detail. Prestige Beverly Hills offers modern specifications, including premium flooring, high-end electrical fittings, branded sanitary ware, and top-grade materials in every apartment. The design gives that each unit receives plenty of natural light and cross ventilation. Only the finest materials are used to ensure durability, functionality, and aesthetic appeal, providing long-term comfort for residents
Prestige Beverly Hills by the Prestige Group is gaining attention as one of the most well-designed residential projects in West Hyderabad. Homebuyers have praised the project for its spacious layouts, attractive design, comprehensive amenities, and competitive pricing. The location, with its easy access to IT hubs and city landmarks, adds further value. As more buyers explore this project, its popularity continues to grow among families and professionals.
There are 816 apartments in 3 and 4 BHK layouts.
The 3 BHK apartments start at Rs. 1.72 crore.
The address is Golden Mile Road, Kokapet, Hyderabad, Telangana 500075.
The project has 24/7 security, CCTV monitoring, and trained staff at entry points.
Yes. There are amenities and spaces for children, adults, and senior citizens.

Prestige Group is a leading and successful real estate developer in India known for delivering quality residential, commercial, and retail projects. With decades of experience, they focus on innovative design, timely delivery, and customer satisfaction. Prestige Group’s developments are trusted for their modern amenities and prime locations across major cities.
Disclaimer: Any content mentioned in this website is for information purpose only and Prices are subject to change without notice. This website is just for the purpose of information only and not to be considered as an official website.
|
|











