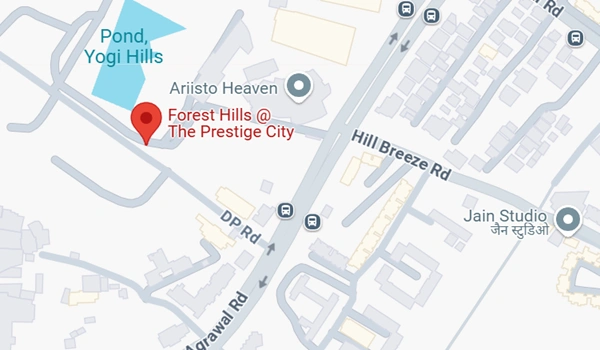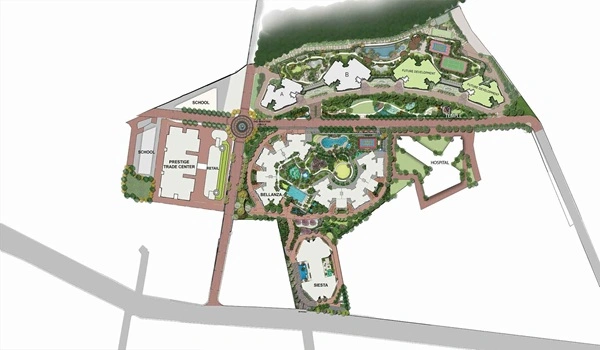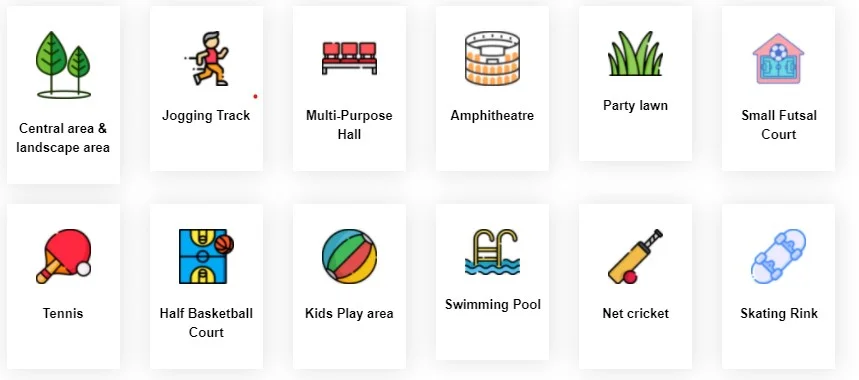Prestige Forest Hills is an upscale residential project by Prestige Group. It is located in the peaceful surroundings of Yogi Hills, near Mulund West, Mumbai. The project is designed to offer a mix of modern city living and natural greenery.
Spanning 6.7 acres of lush land, the project comprises four elegant high-rise towers. Each tower is designed with a contemporary style and features a world-class lifestyle. The structure includes two basements, nine podium floors, a ground floor, and 66 upper levels, making it one of the tallest luxury projects in the area.
Prestige Forest Hills offers spacious 3 BHK and 4 BHK apartments, meticulously planned for comfort and functionality. Apartment sizes range from 1,029 sq. ft. to 2,134 sq. ft., providing families with a wide range of options based on their space needs and lifestyle.
The project is RERA-approved (RERA No: P51800077457) and features a range of premium amenities, providing a complete luxury lifestyle within the community.
Possession is expected to begin from December 2030 onwards, making it a long-term investment option in Mumbai’s luxury housing market.
Key Highlights of Prestige Forest Hills
Prestige Forest Hills is ideal for homebuyers seeking luxury living with breathtaking views, open green surroundings, and Prestige’s trusted quality. With its tall towers, modern design, and premium location, it is set to become a landmark residential address in Mulund West, Mumbai.

Development Type |
Apartment |

Project Location |
Yogi Hills |

Total Land Area |
6.7 Acres |

No. of Units |
663 Units |

Towers and Blocks |
4 Towers & 2B + 9P + G + 66 Floors |

Project Status |
Ongoing |

Unit Variants |
3 & 3.5 BHK |

Possession Time |
December 2030 |

Rera Approval |
P51800077457 |
Situated near Agarwal Road, Ghati Pada, Mulund West, Prestige Forest Hills is positioned in one of Mumbai’s most desirable residential neighborhoods. It enjoys excellent connectivity through the Eastern Express Highway, LBS Road, and Mulund railway station. Thane is just 6 km away, while Airoli in Navi Mumbai is about 10 km from the site, making it a well-connected address. Mulund West is a well-planned suburb known for its clean environment, greenery, and established social infrastructure. Schools, shopping malls, hospitals, and entertainment zones are all within easy reach, making it a preferred choice for families and professionals looking for a tranquil yet urban lifestyle.
The master plan of Prestige Forest Hills reflects a careful balance of architecture, open spaces, and greenery. Spread across 6.7 acres, the development comprises four high-rise residential towers rising 66 floors above ground level. The layout emphasizes landscaped gardens, wide walkways, and thoughtfully designed amenities, creating a holistic living environment. The design ensures seamless movement within the complex, while the ample open spaces foster a refreshing and healthy lifestyle for residents.
Apartments at Prestige Forest Hills are designed to maximize comfort, natural light, and ventilation. Offering 3 BHK and 4 BHK configurations, the homes range from 1029 sq. ft to 2134 sq. ft. Each residence includes a spacious living room, well-planned bedrooms with attached bathrooms, a modern kitchen, and large balconies that open up to scenic views. The interiors are crafted to combine functionality with elegance, ensuring a home that is both practical and aesthetically pleasing.
Prestige Forest Hills offers premium homes at competitive prices. A 3 BHK flat with sizes ranging from 1029 sq. ft to 1328 sq. ft is priced from ₹3.28 crore onwards, while the larger 4 BHK units spanning 1751 sq. ft to 2341 sq. ft start from ₹5.82 crore. The pricing varies based on the configuration, size, and positioning within the towers, making it suitable for those seeking mid-luxury to premium living options in Mulund West.
| Unit Type | Floor area | Price Range |
|---|---|---|
| 3BHK | 1029 sq. ft to 1328 sq. ft | Rs. 3.28 crores onwards |
| 4 BHK | 1751 sq. ft to 2341 sq. ft | Rs. 5.82 crores onwards |
This development offers a comprehensive range of lifestyle amenities to cater to all age groups. Residents can enjoy a grand clubhouse equipped with indoor games and recreational spaces, outdoor sports courts, a fully equipped gymnasium, and jogging tracks for fitness. A large swimming pool, landscaped gardens, and children’s play areas create spaces for relaxation and family time, while community halls and event areas support social gatherings. With its tranquil green surroundings, Prestige Forest Hills provides a perfect blend of leisure and modern convenience.
Doors
Flooring
Vitrified Tiles
Walls
Ceramic Tiles
Fittings
Others
Every home at Prestige Forest Hills is constructed using high-quality materials and top techniques to ensure durability and style. The structure features an RCC frame that is earthquake-resistant, complemented by premium vitrified tile flooring throughout the living and bedroom spaces. Bathrooms come with anti-skid tiles and chrome-plated fittings, while elegant laminated doors and wooden frames add a touch of sophistication. Modular switches, concealed wiring, and PVC-insulated copper cables ensure safety and functionality, while the interiors reflect a refined, contemporary aesthetic.
Prestige Forest Hills has already garnered positive feedback for its prime location, innovative design, and excellent amenities. Buyers appreciate the spacious layouts, the abundance of natural light, and the smart planning of open spaces. The use of premium materials and the assurance of safety features enhance its appeal further. Proximity to Thane, Navi Mumbai, and major business hubs makes it a highly valued address for both families and investors seeking a modern home in Mulund West.
The development includes 24x7 security with CCTV surveillance and trained personnel, ensuring complete safety for residents.
Yes, each apartment is designed with wide windows and spacious balconies that bring in sunlight and fresh air.
The project offers more than 80% open space, including landscaped gardens, parks, and relaxation areas.
Apartments range between 1029 sq. ft and 2134 sq. ft, with options in 3 BHK and 4 BHK layouts.
Each residence is designed with multiple power and lighting points, with modular switches and concealed wiring for convenience.
The Prestige Group is one of India’s leading real estate developers with over 35 years of experience. Known for their quality, trust, and timely delivery, Prestige has developed over 285 iconic residential and commercial properties across major cities like Bangalore, Mumbai, Hyderabad, and Chennai. They are known for innovative designs, luxury living spaces, and a customer-first approach. Prestige Forest Hills is yet another example of their dedication to creating premium lifestyle communities in prime urban locations.
Disclaimer: Any content mentioned in this website is for information purpose only and Prices are subject to change without notice. This website is just for the purpose of information only and not to be considered as an official website.
|
|












