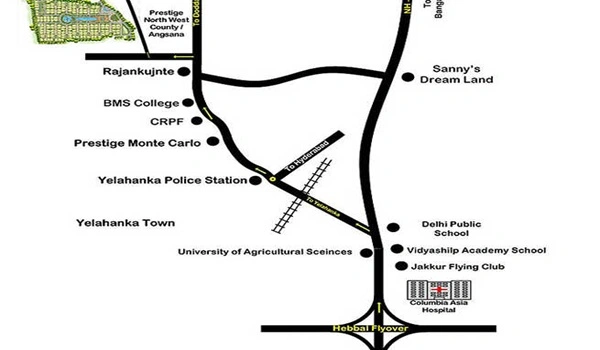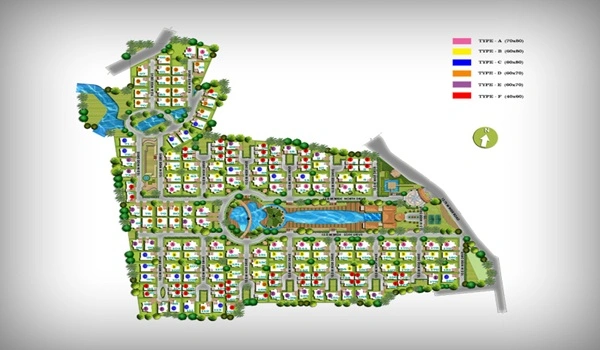Prestige Oasis is a luxury villa community by Prestige Group. It is located in Yelahanka, North Bangalore, a serene area known for greenery and peaceful suburban living.
The project spans 33 acres of landscaped land and features 182 exclusive villas, providing a low-density and private living environment.
Prestige Oasis was launched in January 2010 and completed in April 2013, making it a ready-to-move-in villa enclave. The development reflects Prestige Group’s signature focus on elegant architecture, thoughtful planning, and a premium lifestyle.
Villas are available in 3 BHK and 4 BHK layouts, with sizes ranging from 2,710 sq. ft. to 5,605 sq. ft. Each villa is designed to provide spacious interiors, natural light, and ample ventilation, perfect for families who value comfort and luxury.
Key Highlights of Prestige Oasis
Prestige Oasis is ideal for families seeking upscale suburban living, offering privacy, lush greenery, and modern amenities. With its spacious villas, open surroundings, and ready-to-move status, it provides a perfect balance of comfort, luxury, and prestige in North Bangalore.

Development Type |
Villa |

Project Location |
Yelahanka |

Total Land Area |
33 Acres |

No. of Units |
182 Units |

Project Status |
REady to Move |

Unit Variants |
3 & 4 BHK |

Possession Time |
April 2013 |

Rera Approval |
On Request |
Prestige Oasis is located in the lush green surroundings of Yelahanka, one of North Bangalore’s most desirable residential hubs. Known for its clean air, well-planned roads, and excellent connectivity, Yelahanka has emerged as a preferred destination for luxury villa projects. The neighborhood offers a harmonious balance of urban convenience and suburban calm, making it ideal for both families and retirees.
Key location highlights include seamless access to Kempegowda International Airport (approx. 25 minutes), proximity to Hebbal, Outer Ring Road, and Manyata Tech Park, as well as well-developed social infrastructure with reputed schools, hospitals, and shopping centers nearby. Connectivity through Doddaballapur Road and NH 44 further enhances the accessibility and long-term investment potential of this community.
The master plan of Prestige Oasis is designed with a focus on open spaces, greenery, and community-centric living. Villas are arranged along wide internal roads and landscaped pathways, ensuring privacy while promoting a sense of community. The low-density planning allows ample natural light, ventilation, and a pollution-free environment. Each villa is accompanied by a private garden and outdoor spaces, developing a perfect blend of luxury and nature.
Prestige Oasis offers spacious villa configurations catering to diverse lifestyle needs:
Every villa is designed with large living spaces, private terraces, and lush backyards, ideal for both family living and entertaining guests. Premium finishes and thoughtfully planned layouts make each home functional and aesthetically appealing. Even though the project is currently sold out, its timeless design and spacious layouts make these villas highly sought after in the resale market.
| Unit Type | Floor area | Price Range |
|---|---|---|
| 3 BHK | 2710 sq. ft. | ₹2.17 Cr |
| 4 BHK | 3840 to 5605 sq. ft. | ₹3.07 Cr |
At the time of its launch and completion, Prestige Oasis offered highly competitive pricing for its segment:
The combination of large villa spaces, strategic location, and premium features ensured excellent value for money. Even today, Prestige Oasis maintains a strong resale value, a testament to the enduring quality and brand trust associated with Prestige Group developments.
Prestige Oasis offers a curated selection of amenities to enhance lifestyle and wellness within the community. The exclusive clubhouse features indoor games and a well-equipped gym. Residents can also enjoy a swimming pool, jogging tracks, cycling paths, landscaped gardens, a multipurpose hall, and a children’s play area. Round-the-clock security with CCTV surveillance ensures a safe and secure environment. These amenities create a vibrant community that balances leisure, recreation, and wellness.
Doors
Flooring
Vitrified Tiles
Walls
Ceramic Tiles
Fittings
Others
Prestige Oasis villas are built with high-quality construction and premium finishes, ensuring long- term durability and luxury. Key highlights include:
These specifications enhance both functionality and aesthetic appeal, creating homes that are stylish yet practical.
Prestige Oasis has received exceptional feedback from residents and real estate experts alike. The peaceful Yelahanka location, combined with the project’s elegant architecture, well-maintained infrastructure, and excellent amenities, has made it a preferred choice for luxury living. Homeowners appreciate the privacy, green surroundings, and Prestige Group’s reputation for delivering high-quality developments on time. Its connectivity to the airport and IT hubs makes it suitable for families, working professionals, and retirees looking for a serene lifestyle with urban conveniences.
Many homeowners also highlight the strategic location in Yelahanka, which offers a blend of urban connectivity and suburban calm—making it ideal for families and retirees alike.
All villas are sold out, but resale options may be available in the secondary market.
Prestige Oasis has been a ready-to-move-in villa project since April 2013.
It includes 3 BHK villas (2710 sq. ft.) and 4 BHK villas ranging from 3840 to 5605 sq. ft.
The airport is around a 25-minute drive from Prestige Oasis.
Amenities include a clubhouse, swimming pool, landscaped gardens, jogging tracks, multipurpose hall, children’s play area, and 24/7 security with CCTV surveillance.
Prestige Group is one of India’s most trusted and iconic real estate developers with over three decades of excellence. With a portfolio spanning residential, commercial, retail, and hospitality sectors, Prestige has earned a reputation for quality construction and innovation.
Projects like Prestige Oasis and others across Bangalore reflect their commitment to premium living standards. Their reliability is comparable to other marquee developments in Bangalore, which continues to garner attention from homebuyers looking for long-term investment potential.
Disclaimer: Any content mentioned in this website is for information purpose only and Prices are subject to change without notice. This website is just for the purpose of information only and not to be considered as an official website.
|
|












