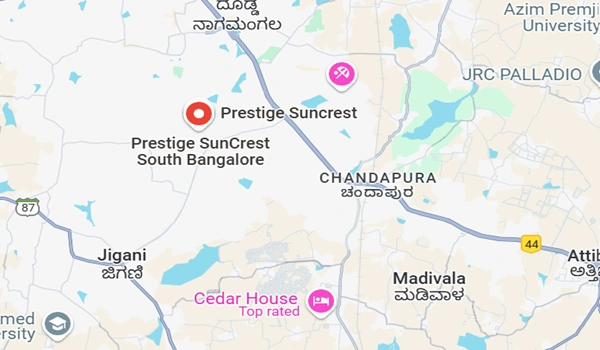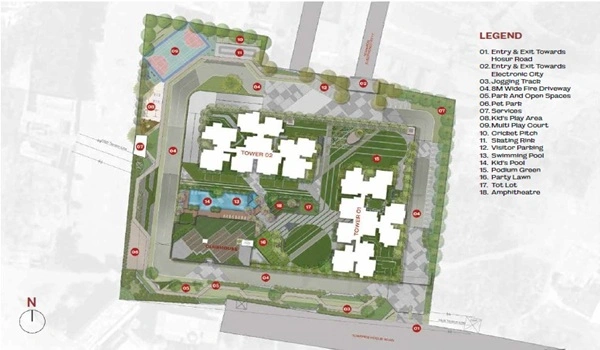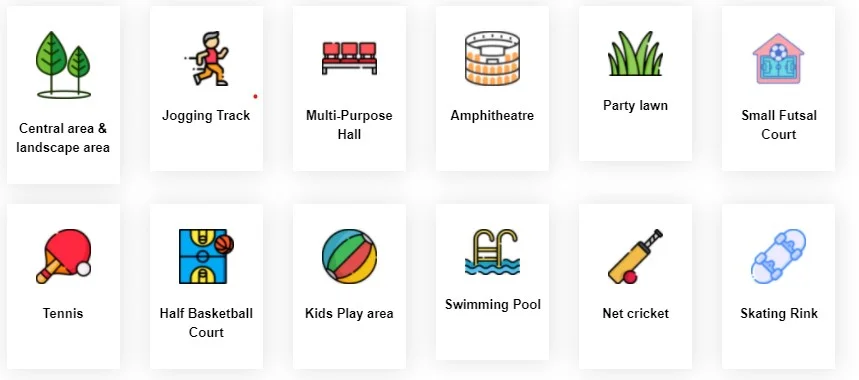Prestige Suncrest is a new residential project by Prestige Group, coming up in Electronic City Phase 2, South Bangalore. Spread across 6 acres, the project offers a refreshing lifestyle with over 70% open space, landscaped gardens, and modern amenities.
This high-rise community features two elegant towers, rising to 23 and 24 floors, with a total of 437 premium apartments. The homes are available in 1, 2, 3, and 3.5 BHK layouts, designed to meet the needs of both small and large families. Apartment sizes range from 661 sq. ft. to 2,005 sq. ft., offering flexible options for different budgets and lifestyles.
Prestige Suncrest is planned to launch in January 2025, with possession expected by January 2029.
Key Highlights of Prestige Suncrest
Prestige Suncrest is designed for those who want a modern, green, and connected lifestyle in South Bangalore. With its open spaces, innovative layouts, and excellent location near IT hubs, it is a great choice for both end-users and investors.

Development Type |
Apartment |

Project Location |
Electronic City Phase 2 |

Total Land Area |
6 Acres |

No. of Units |
437 Units |

Towers and Blocks |
2 Towers & G+23/24 Floors |

Project Status |
Ongoing |

Unit Variants |
1, 2, 3 & 3.5 BHK |

Possession Time |
January 2029 |

Rera Approval |
PR/170225/007512 |
Prestige Suncrest is located near Indra Prestige E City on Jigani Road, Bommasandra, a rapidly growing neighborhood in Bangalore. The area enjoys seamless connectivity to key destinations such as Mahindra Millennium Mall, Infosys Lotus Lake, Gopalan Lake Park, and Bommasandra Industrial Area. The upcoming Yellow Line Metro Station is nearby, while major roads including NICE Road, Hosur Road, Neeladri Road, and Hosa Road provide easy access to the rest of the city. Leading IT hubs and workplaces are within a 5 km radius, making this a convenient address for working professionals.
The master plan of Prestige Suncrest focuses on creating a balanced lifestyle within a vibrant urban setting. The 6-acre enclave features two well-designed high-rise towers surrounded by open spaces, landscaped gardens, walking paths, and recreational areas. With over 70% of the land dedicated to greenery and community spaces, the project offers a calm and eco-friendly environment while remaining close to key city conveniences.
Apartments at Prestige Suncrest are available in a wide range of layouts, including 1, 2, 3, and 3.5 BHK options, with sizes spanning from 661 sq. ft to 2005 sq. ft. Each home is thoughtfully designed in line with Vastu principles and ensures optimal use of space. Large windows and open balconies allow ample natural light and ventilation, creating a bright and pleasant atmosphere. The layouts are planned to suit various lifestyle needs, catering to individuals, small families, and larger households alike.
| Unit Type | Floor area | Price Range |
|---|---|---|
| 1 BHK | 661 sq. ft to 691 sq ft | Rs. 70 lakhs onwards |
| 2 BHK | 1222 sq. ft to 1231 sq. ft | Rs. 1.25 Crores onwards |
| 3 BHK | 1452 sq. ft to 1771 sq. ft | Rs. 1.50 Crores onwards |
| 3.5 BHK | 1953 sq. ft to 2005 sq. ft | Rs. 2.1 Crores onwards |
Prestige Suncrest offers homes that combine luxury with value, catering to different budgets and requirements. A 1 BHK apartment ranging from 661 sq. ft to 691 sq. ft starts at ₹70 lakhs, while a 2 BHK spanning 1222 sq. ft to 1231 sq. ft is priced from ₹1.25 crore onwards. The 3 BHK units, which range between 1452 sq. ft and 1771 sq. ft, begin at ₹1.50 crore. The larger 3.5 BHK homes, sized from 1953 sq. ft to 2005 sq. ft, are available from ₹2.1 crore onwards.
Prestige Suncrest provides over 50 modern amenities that enhance lifestyle and recreation. Residents can enjoy a premium clubhouse, a fully equipped gym, and a refreshing swimming pool. Landscaped gardens and jogging tracks create serene outdoor spaces, while indoor games and children’s play areas cater to entertainment for all ages. With plenty of open green areas, the community offers a perfect balance of relaxation, fitness, and leisure.
Doors
Flooring
Vitrified Tiles
Walls
Ceramic Tiles
Fittings
Others
Homes at Prestige Suncrest are built with high-quality materials and attention to detail. Living, dining, and bedroom areas feature premium vitrified tile flooring, while the kitchens are designed with granite countertops, ceramic tile backsplashes, and smart storage solutions. Bathrooms come with durable ceramic tiles and quality fittings, and balconies have anti-skid tiles for safety. Security is ensured with round-the-clock staff, CCTV surveillance in common areas, and gated access for peace of mind.
Prestige Suncrest has already generated significant interest for its prime location in Electronic City and the trusted Prestige brand name. The project’s well-planned layouts, abundance of open spaces, and comprehensive range of amenities make it an appealing choice for families and working professionals. Its proximity to IT hubs, industrial areas, and upcoming metro connectivity adds to its investment value.
Yes, the apartments are designed with large windows and open balconies to ensure abundant natural light and ventilation.
Each home is equipped with ample power outlets to accommodate various household appliances and gadgets.
The homes range from 661 sq. ft to 2005 sq. ft, available in 1, 2, 3, and 3.5 BHK configurations.
Yes, over 70% of the project area is dedicated to open green spaces with landscaped gardens and walking paths.
The community offers 24/7 security with CCTV cameras and trained staff to ensure a safe and secure living environment.
Prestige Group is one of the top and reilable real estate developers in India. With over 35 years of experience and more than 250 landmark projects, Prestige is known for quality, trust, and on-time delivery. The group builds homes that are smart, modern, and long-lasting. Every Prestige project is designed to meet the needs of today’s homebuyers while offering value and luxury.
Disclaimer: Any content mentioned in this website is for information purpose only and Prices are subject to change without notice. This website is just for the purpose of information only and not to be considered as an official website.
|
|













