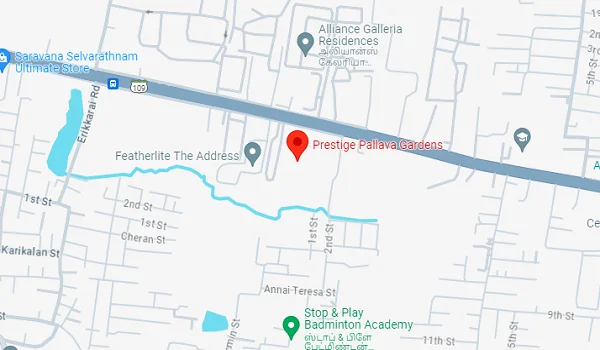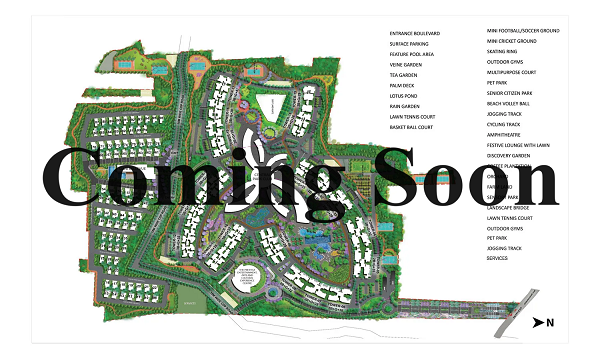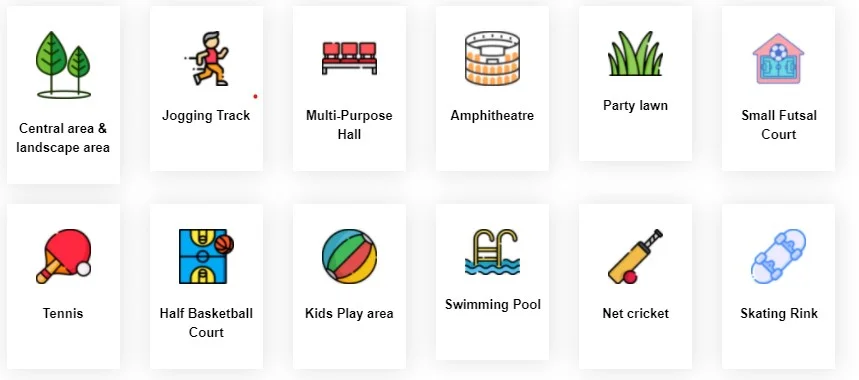Prestige Pallava Gardens is a modern residential project by Prestige Group. It is located in Pallavaram, Chennai, offering a peaceful and green living environment while being well-connected to the city.
The project spans 21.9 acres of lush land and features beautifully designed 2-, 3-, and 4-BHK apartments. Apartment sizes range from 1,001 sq. ft. to 2,739 sq. ft., offering options for families of all sizes.
Over 80% of the project area is dedicated to greenery and open spaces, promoting a serene, healthy, and nature-friendly lifestyle.
Prestige Pallavaram Gardens was launched in 2022, and the completion and possession are expected by December 2026. Prices start at ₹90.9 lakhs, making it an attractive option for both homebuyers and investors.
Prestige Pallavaram Gardens is an ideal choice for families seeking a balanced lifestyle that combines nature, comfort, and modern amenities. With its spacious homes, abundant greenery, and well-planned layouts, it promises premium living in Chennai’s fast-growing Pallavaram neighbourhood.

Development Type |
Apartment |

Project Location |
Pallavaram |

Total Land Area |
21.9 Acres |

No. of Units |
Onrequest |

Towers and Blocks |
Onrequest |

Project Status |
Prelaunch |

Unit Variants |
2, 3 & 4 BHK |

Possession Time |
Dec 2026 onwards |

Rera Approval |
Onrequest |
Prestige Pallava Gardens enjoys a prime address on Pallavaram-Thuraipakkam Road in Iswarya Nagar, Nemilichery, Pallavaram, Chennai – 600043. This rapidly developing area is emerging as one of the city’s preferred residential destinations. It provides excellent connectivity to major landmarks, including Chennai International Airport and prominent IT and business hubs. The location is ideal for professionals, frequent travelers, and families seeking a peaceful yet well-connected neighborhood. Surrounded by established residential areas and supported by robust road networks, Pallavaram also offers long-term investment potential.
The master plan of Prestige Pallava Gardens reflects a thoughtfully organized community spread over 21.9 acres. It comprises high-rise towers with 14 floors, strategically placed amidst landscaped gardens and expansive green zones. Walking paths, parks, and open community spaces are integrated seamlessly within the layout. This design ensures an optimal blend of convenience, comfort, and luxury, providing residents with a clear vision of the lifestyle the project offers.
Prestige Pallava Gardens features well-designed 2, 3, and 4 BHK apartments, with sizes ranging from 1,001 sq. ft. to 2,739 sq. ft. Each home is planned to maximize space utilization, natural light, and ventilation. Adhering to Vaastu principles, the apartments promote a harmonious and positive living environment.
The pricing at Prestige Pallava Gardens is competitive while offering premium quality. Each unit type is priced based on size and layout. Here is a quick overview:
| Unit Type | Floor area | Price Range |
|---|---|---|
| 2 BHK | 1001 Sq.Ft | Rs. 90.9 lakhs onwards |
| 3 BHK | 1212 Sq.Ft | Rs. 1.09 crores onwards |
| 4 BHK | 1351 Sq.Ft | Rs. 1.22 crores onwards |
For updated pricing and exclusive offers, interested buyers can connect directly with the sales team.
Prestige Pallava Gardens offers over 40 premium lifestyle amenities designed to enhance everyday living. Residents can unwind and socialize at a spacious and well-appointed clubhouse or maintain their fitness at a fully equipped gymnasium. Children have dedicated play areas, ensuring a safe and fun environment, while jogging tracks and landscaped walking paths promote healthy outdoor activities. Indoor game rooms and leisure spaces cater to relaxation and entertainment, making the amenities suitable for all age groups, from young children to senior citizens.
Doors
Flooring
Vitrified Tiles
Walls
Ceramic Tiles
Fittings
Others
Prestige Pallava Gardens ensures superior quality in every detail. The buildings are constructed with durable RCC frameworks, offering strength and longevity. Flooring is finished with premium materials that enhance the elegance of the living spaces. Bathrooms are fitted with high-grade sanitaryware and modern fixtures, while kitchens come with quality fittings and provisions for essential appliances. Electrical installations use top-brand components for reliability and safety.
Prestige Pallava Gardens has received strong positive feedback from buyers and real estate experts. Its strategic location, well-planned apartments, and extensive amenities have made it a standout development in the Chennai residential market. Early impressions highlight the project’s excellent value for money, spacious layouts, and thoughtfully designed community spaces, making it a highly desirable choice for modern living.
The project offers well-designed 2, 3, and 4 BHK apartments in multiple sizes.
It is situated on Pallavaram-Thuraipakkam Road, Iswarya Nagar, Nemilichery, Pallavaram, Chennai – 600043.
The project covers an expansive 21.9 acres of land.
The homes are scheduled for handover starting from December 2026.
Prestige Group is one of India’s leading and most trusted real estate developers. With a legacy of over 35 years, the company has delivered landmark residential, commercial, retail, and hospitality projects across India. Known for quality, innovation, and timely delivery, Prestige Group has transformed skylines in major cities like Bangalore, Chennai, Hyderabad, and Kochi. With Prestige Pallava Gardens, the brand continues its tradition of offering premium homes in prime locations.
Disclaimer: Any content mentioned in this website is for information purpose only and Prices are subject to change without notice. This website is just for the purpose of information only and not to be considered as an official website.
|
|













