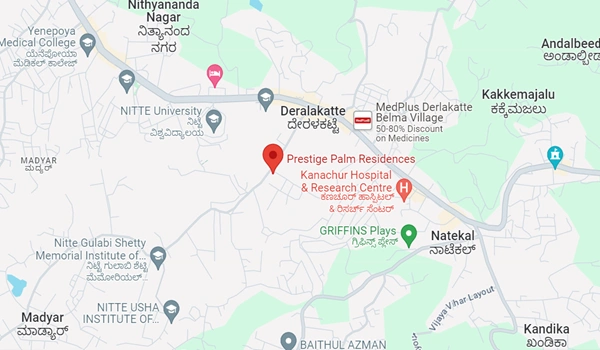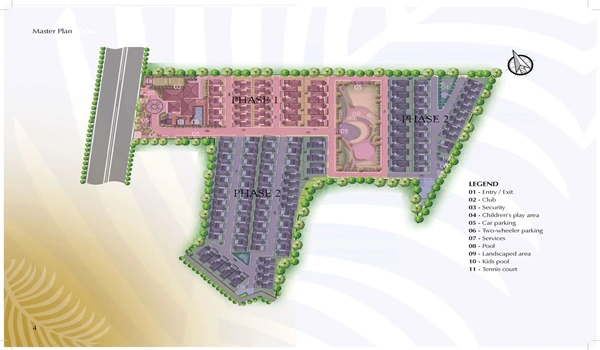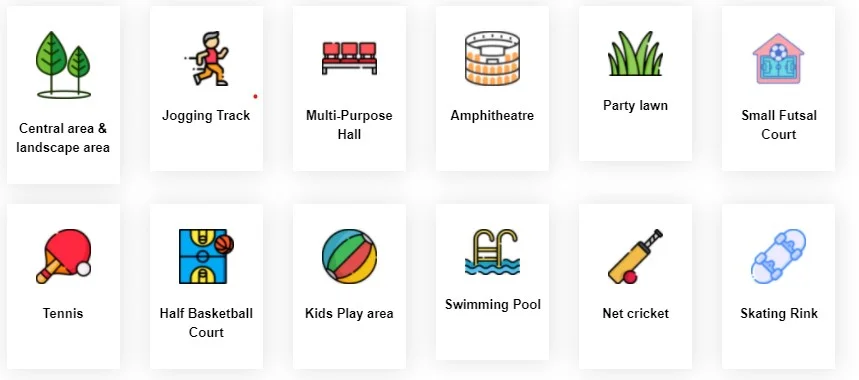Prestige Palm Residences is a luxury villa community by Prestige Group. It is located in Deralakatte, Mangalore, a calm and well-connected neighborhood ideal for families seeking peace and comfort.
The project is spread across 15 acres of lush green land and offers 101 thoughtfully designed villas. Villas are available in 3 BHK and 4 BHK configurations, with sizes ranging from 2,809 sq. ft. to 4,296 sq. ft. Each home is designed with spacious interiors, modern layouts, and premium finishes.
Prices start at ₹1.7 crores, making it a premium yet attainable option for luxury living. The development is RERA-approved (RERA No: PR/190108/002286) and has been ready for possession since December 2022.
Key Highlights of Prestige Palm Residences
Prestige Palm Residences is perfect for homebuyers seeking luxury villas with space, comfort, and privacy. With its lush surroundings, thoughtfully designed homes, and ready possession, it offers a premium lifestyle in the serene locality of Deralakatte, Mangalore.

Development Type |
Villa |

Project Location |
Deralakette |

Total Land Area |
15 Acres |

No. of Units |
101 Units |

Project Status |
Ready To Move |

Unit Variants |
3,4 BHK |

Possession Time |
Dec 2022 |

Rera Approval |
PR/190108/002286 |
Prestige Palm Residences Mangalore enjoys a prime location at Kotekar, Beeri Road, Deralakatte, Karnataka – 575024. The area benefits from excellent connectivity through road, rail, air, and sea routes. Mangalore, historically known as a harbor city on the Laccadive Sea, now features a modern port established in 1968. This port is one of India’s most significant, handling nearly 75% of the country’s cashew and coffee exports and ranking as the seventh-largest container port in India.
Deralakatte is fast emerging as a hub for education, healthcare, commerce, and startups. It offers robust infrastructure, convenient access to public services, and an exceptional quality of life. With its proximity to IT parks, industries, and residential communities, the locality is an ideal choice for professionals as well as families looking for a well-connected yet serene living environment.
The master plan of Prestige Palm Residences covers 15 acres of thoughtfully designed land in Deralakatte. Villas are arranged along wide, tree-lined avenues surrounded by landscaped gardens, open green spaces, and community areas. The layout has been designed to ensure privacy for each villa while maintaining a sense of openness and connectivity within the community.
Prestige Palm Residences offers spacious 3 and 4 BHK villas, designed with sizes ranging between 2,809 sq. ft. and 4,296 sq. ft. Each villa follows Vaastu-compliant layouts with east and west-facing orientations. The interiors include a welcoming foyer, two expansive living areas, a modern kitchen with utility space, three or four bedrooms with attached bathrooms, and open balconies or private decks. The floor plans are tailored for luxury, functionality, and comfort, ensuring an elevated living experience.
Here are the detailed pricing options for Prestige Palm Residences:
| Unit Type | Floor area | Price Range |
|---|---|---|
| 3 BHK | 2809 Sq.Ft to 3464 Sq.Ft | Rs. 1.7 crores |
| 4 BHK | 3529 Sq.Ft to 4296 Sq.Ft | Rs. 2.55 crores |
Owning a villa in this community offers more than just a premium home—it provides access to private spaces, scenic surroundings, and long-term value appreciation.
Prestige Palm Residences features a wide range of amenities designed to enhance everyday living. The villas have elegant sloped roofs, large terraces, and spacious outdoor decks. The community includes a fully equipped clubhouse, landscaped walking trails, wide internal roads, and beautifully maintained terrace gardens. Every amenity is created to offer residents a peaceful, comfortable, and enriching lifestyle.
Doors
Flooring
Vitrified Tiles
Walls
Ceramic Tiles
Fittings
Others
Prestige Palm Residences is built using premium-grade materials and modern construction practices to give durability and elegance. The community is designed with a strong focus on safety and sustainability. CCTV cameras are installed in all common areas and entry points to enhance security. Additionally, the project features an advanced sewage treatment plant, an organic waste converter, and well-planned rainwater harvesting systems to support eco-friendly living. Groundwater recharge pits and a continuous water supply system ensure sustainable resource management, while modern security systems and trained personnel provide round-the-clock protection for residents.
Prestige Palm Residences has received positive feedback from residents and experts alike. The project is well-appreciated for its prime location, well-crafted villas, thoughtfully planned amenities, and superior construction quality. It is regarded as one of the finest villa communities in Mangalore, offering the perfect combination of modern comforts and serene surroundings, making it a good choice for both homeowners and investors.
Prestige Palm Residences is located at Kotekar, Beeri Road, Deralakatte, Karnataka – 575024. The location offers seamless connectivity via road, rail, air, and sea routes.
The project features premium 3 and 4 BHK villas, thoughtfully designed with spacious layouts and modern features.
Villa sizes range from 2,809 sq. ft. to 4,296 sq. ft., providing multiple options to suit diverse preferences.
Prestige Palm Residences has 24/7 security with CCTV surveillance and trained personnel stationed at all entry and exit points.
The project comprises 101 villas, offering an exclusive and peaceful community living experience.
Prestige Group is one of India’s most trusted names in real estate. Founded in 1986, the firm has created a reputation for quality, innovation, and customer satisfaction. The brand is well-known for developing residential, commercial, retail, and hospitality projects across the country.
Key Highlights:
Prestige Group focuses on delivering homes that match dreams—with top-quality design, smart layouts, and a commitment to comfort and lifestyle.
Disclaimer: Any content mentioned in this website is for information purpose only and Prices are subject to change without notice. This website is just for the purpose of information only and not to be considered as an official website.
|
|












