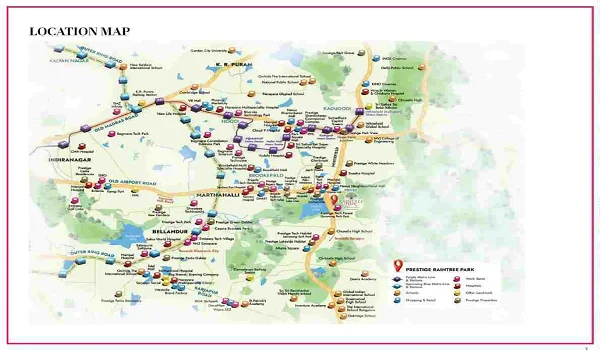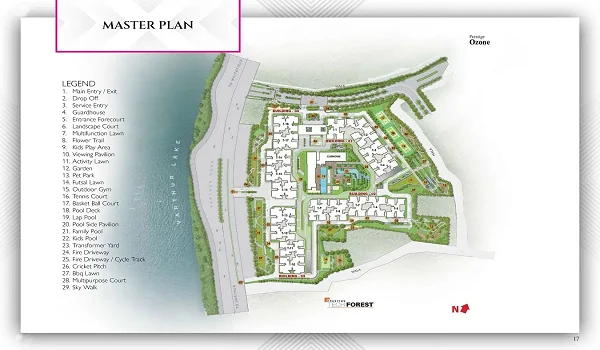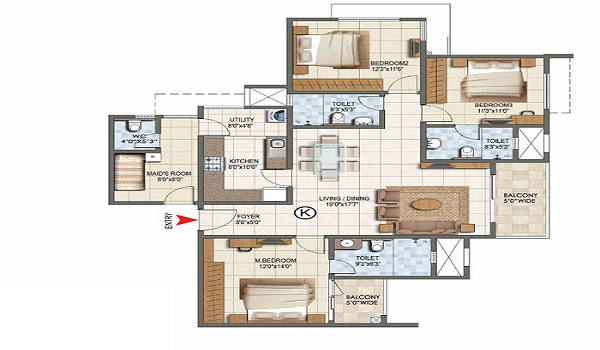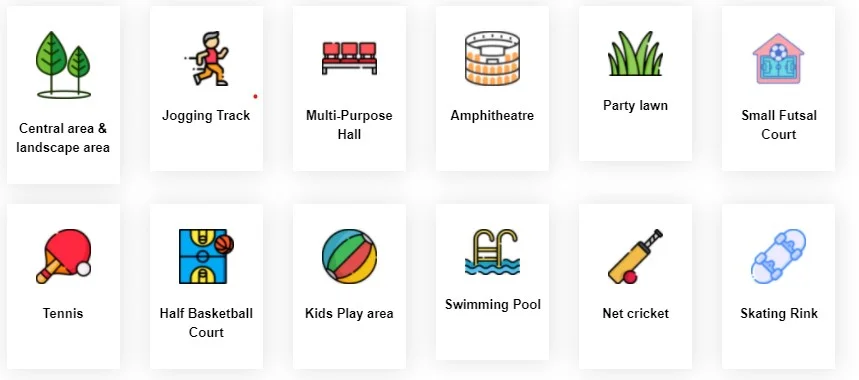Prestige Raintree Park is Prestige Group’s largest project in Bangalore, located on Whitefield Main Road, East Bangalore. It is a premium integrated township spread across 108 acres, planned in two phases.
Phase 1
Phase 2:

Development Type |
Apartment |

Project Location |
Whitefield |

Total Land Area |
21 Acres |

No. of Units |
1520 Units |

Towers and Blocks |
18 Towers 2B + G + 18 Floors |

Project Status |
Prelaunch |

Unit Variants |
3,4,5 BHK |

Possession Time |
Dec 2028 Onwards |

Rera Approval |
PR/270824/00698 |

Prestige Raintree Park is in a prime region of Whitefield Main Road, Whitefield, Varthur, Bangalore, Karnataka 560 087. The project is close to the top employment hubs of East Bangalore and has easy access to the top IT firms and tech parks in the city. Whitefield is one the best places to settle, with good connectivity to Pink Line Metro stations, national highways, state highways, and outer ring roads.

The master plan of Prestige Raintree Park apartments is developed over 21 acres of land in a prime region of the city. The master plan consists of the planning and details of the luxurious 1520 apartment units of sizes 3, 4, and 5 BHK. It also provides details of the development and includes a view of the entrance, lush greenery, wide roads, and amenities in the project. The details of the upcoming constructions and the clubhouse in the project are mentioned in the master plan.



The Prestige Raintree Park apartment floor plan ranges from 2533 sq. ft. to 3698 sq. ft., with spacious 3, 4, and 5 BHK apartment units. The floor plan of the apartments gives a detailed view of the interior arrangements, distance between the walls, SBA, and Carpet Area of the project. It is a key document for investors and buyers to refer to to learn more about the project interiors.
| Unit Type | Floor area | Price Range |
|---|---|---|
| 3 BHK | 2533 Sq.Ft | Rs. 3.65 crore* Onwards |
| 4 BHK | 2924 Sq.Ft to 2968 Sq.Ft | Rs. 4.10 crore* Onwards |
| 5 BHK | 3503 Sq.Ft to 3698 Sq.Ft | Rs. 4.46 crore* Onwards |
The apartment units at Prestige Raintree Park are priced to benefit the early buyers and investors to gain easy access to own the project. The price starts at Rs. 3.65 crores and goes up to Rs. 4.46 crores. It changes as per the size and specifications of the apartment units.

The amenities offered at Prestige Raintree Park are unique and provides a great space for all the residents in the project to spend quality time with their loved ones and families. These amenities include a gym, sports area, large clubhouse, swimming pools, and many more. The residents in the project can benefit greatly from the unique features such as an open outdoor gym, jogging and cycling tracks, attractive gardens, and leisure places. The builders are committed to providing a modern community that helps to mingle with other residents in the project and lead comfortable and happy living experiences.






Doors
Flooring
Vitrified Tiles
Walls
Ceramic Tiles
Fittings
Others
Prestige Raintree Park's specifications define the quality of the materials utilized for the development of the project. It shows the dedication of the Prestige Group to provide a premium living space for the residents. The project presents all the premium specifications and facilities using modern techniques and methods.

Prestige Raintree Park reviews state that it is one of the most luxurious township projects in Whitefield and the most anticipated project in the East Bangalore real estate market. The project is in a prime region with easy access to major job centres in the city and provides good connectivity. The proximity to Purple Line Metro Stations and Outer Ring Road makes the project more accessible from major parts of the city.
You can download the PDF brochure by clicking the Download Brochure button. Fill in the form and the brochure will be available for download.
Phase 1 does not have 2 BHK apartments. Phase 2 (Prestige Evergreen) will offer 2 BHK homes priced around ₹1.5 Crore.
The payment plan is as per Prestige Group’s standard construction-linked plan. Buyers can also check for bank-approved home loan options.
The project is RERA approved. The RERA number is PR/270824/00698.
Prestige Raintree Park offers luxury villas, with prices available on request from Prestige sales.
Maintenance charges are decided based on apartment size and services. The exact charges will be shared at the time of handover. Approximate Charge would be Rs. 5- 8 per Sft.
The address is SH 35, Whitefield Main Rd, Whitefield, Varthur, Bengaluru, Karnataka 560066.
The price of a 3 BHK apartment starts from ₹3.65 Crore, and goes up to ₹4.46 Crore for spacious 5 BHK apartments.
The project offers 3, 3.5, 4, and 5 BHK floor plans, with sizes ranging from 2,533 sq. ft. to 3,698 sq. ft.

One of India's most reputable residential developers, Irfan Razak, established the Prestige Group in Bangalore in 1986. The company, well-known for creating opulent residential and commercial buildings, has grown nationwide and has finished several projects in important Indian cities like Bangalore, Mumbai, Chennai, Hyderabad, and Delhi.
Milestones of Prestige Group:Disclaimer: Any content mentioned in this website is for information purpose only and Prices are subject to change without notice. This website is just for the purpose of information only and not to be considered as an official website.
|
|